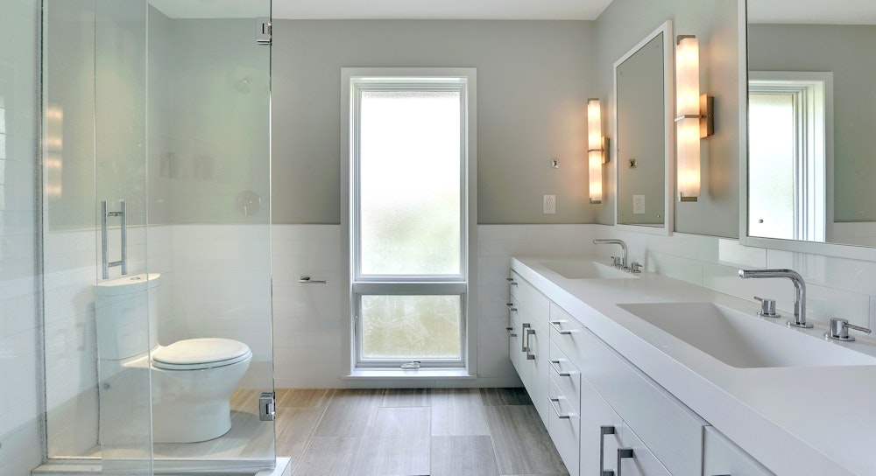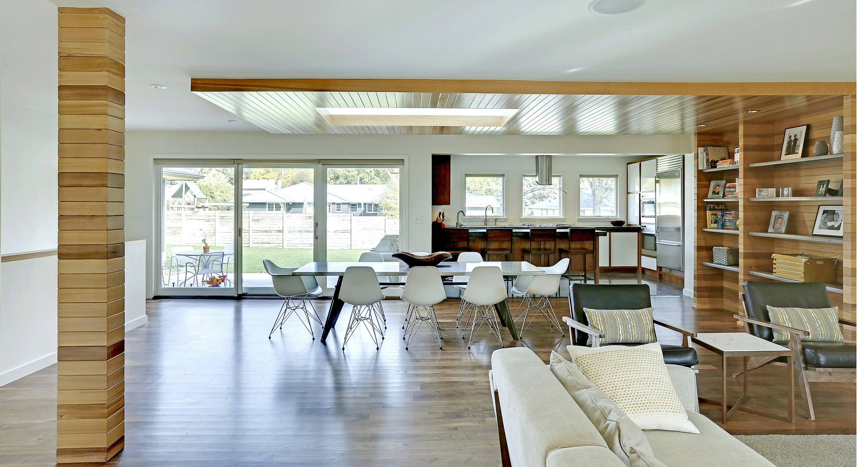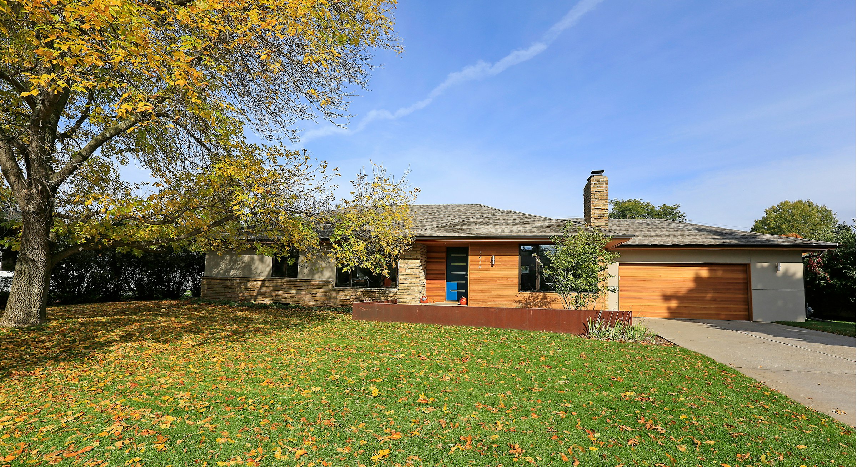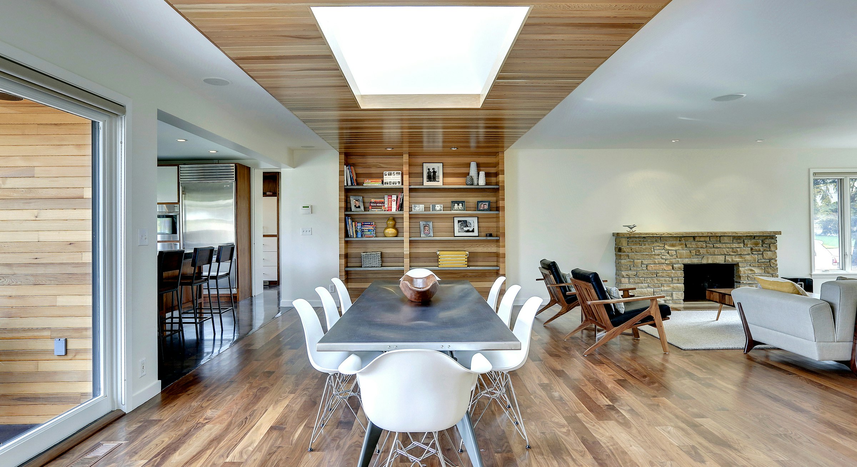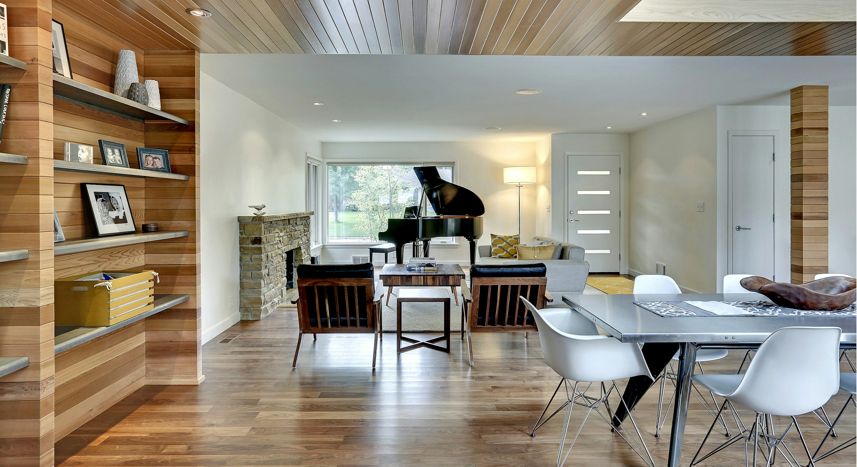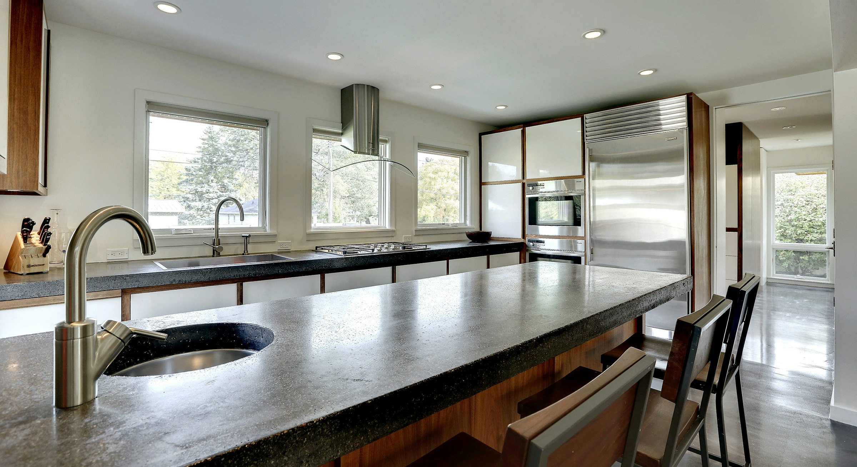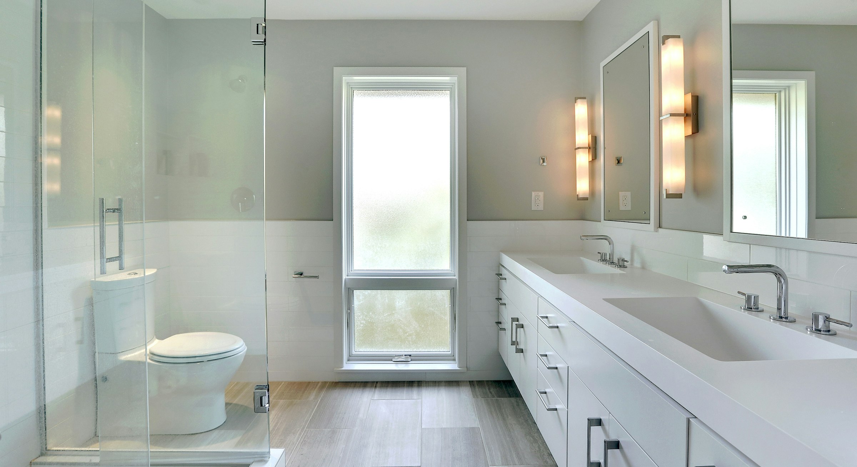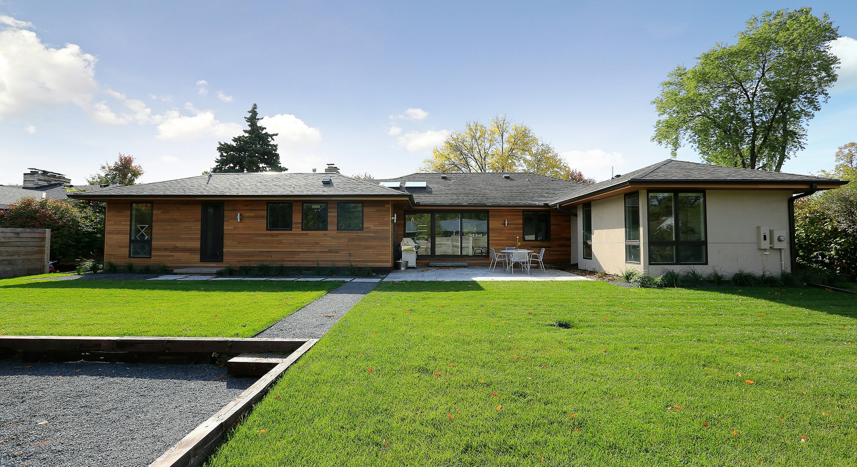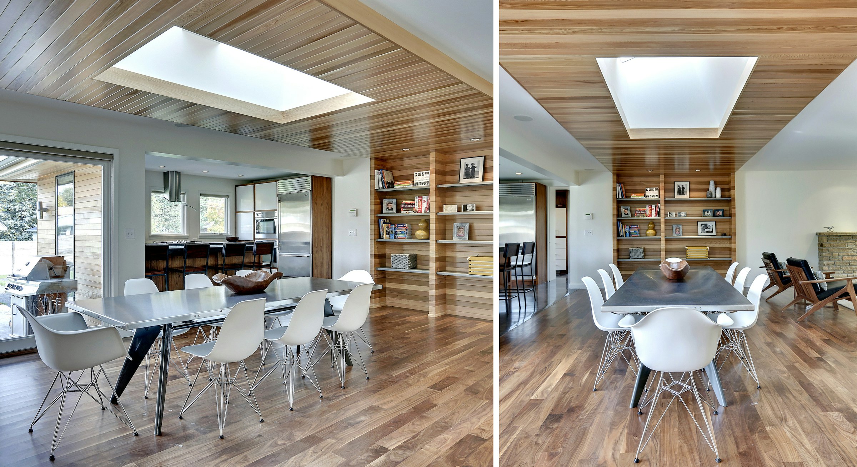Basswood Ranch
After enduring a partial renovation several years ago, this mid-century rambler sat patiently, waiting for the right homeowner and the right architecture team with the shared vision to realize its full potential. The team's first order of business was to re-imagine and re-clad the exterior. Using alternating forms of ship-lap cedar and paneled stucco, they deconstructed the exterior, giving the facades a crisp modern form and an exquisite level of detail and scale. The front-facing attached garage--always an architectural challenge--was de-emphasized within the cedar siding. Along the rear of the home, the team designed two additions to house vital contemporary living spaces that had been missing from the original 1950s layout, including a pantry, a mudroom, a laundry room, and a master suite that opens to the expansive rear yard.
Inside the home, a graceful space plan opens up the separate spaces to each other and to the rear yard. Corridors and sightlines are activated by floor-to-ceiling windows, while cedar-framed skylights bring light deep into the space. Using a palette of warm, organic materials, the team added substance to the aesthetic and created a dramatic sense of place. A vintage Prouve dining table and other iconic modern pieces were carefully selected to contrast with and complement the architecture. By rigorously honoring the quality of materiality central to the architectural design, the team brought the house fully into the realm of modern typology.
Press & Awards
This project was featured in an issue of Minnesota Monthly. It was also selected by the Star-Tribune and AIA Minnesota as a 2016 Home of the Month!
- Project Team
Gabriel Keller, Tommy Everson, Lars Peterssen, Molly Reichert, Jason Briles
- Contractor
Marsden Building and Remodeling
- Photography
Space Crafting







