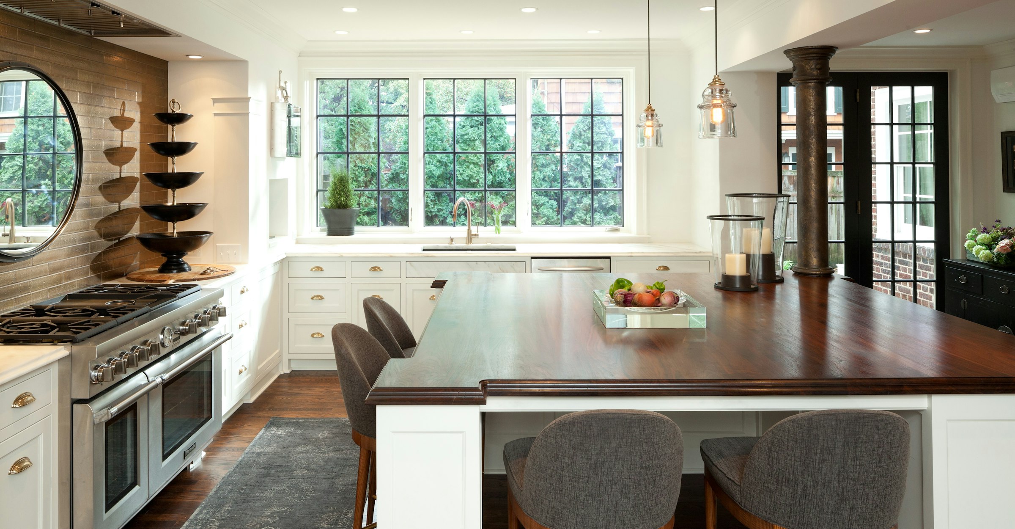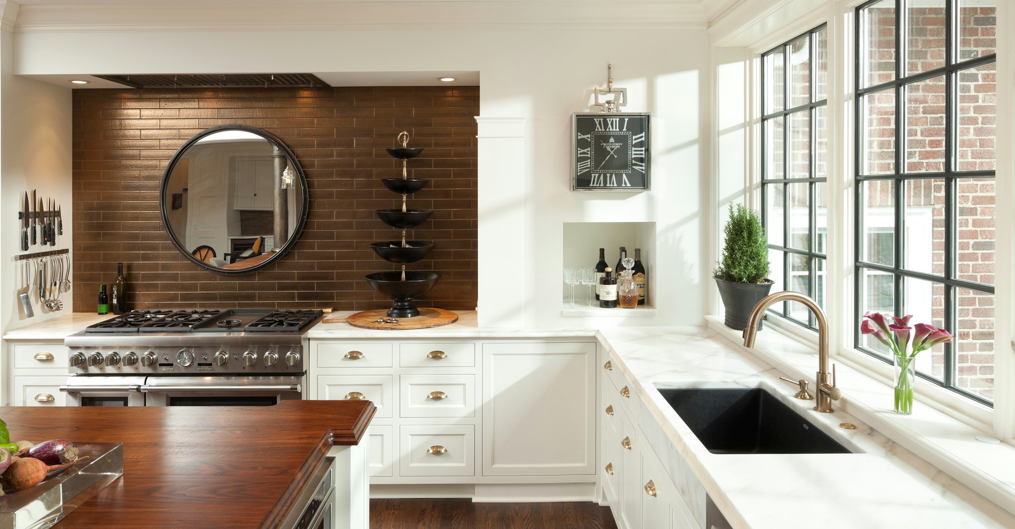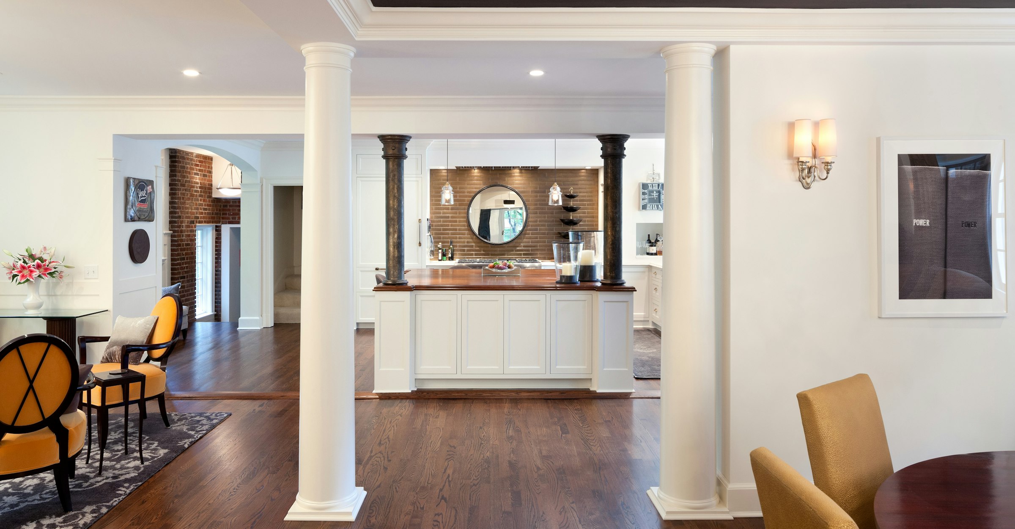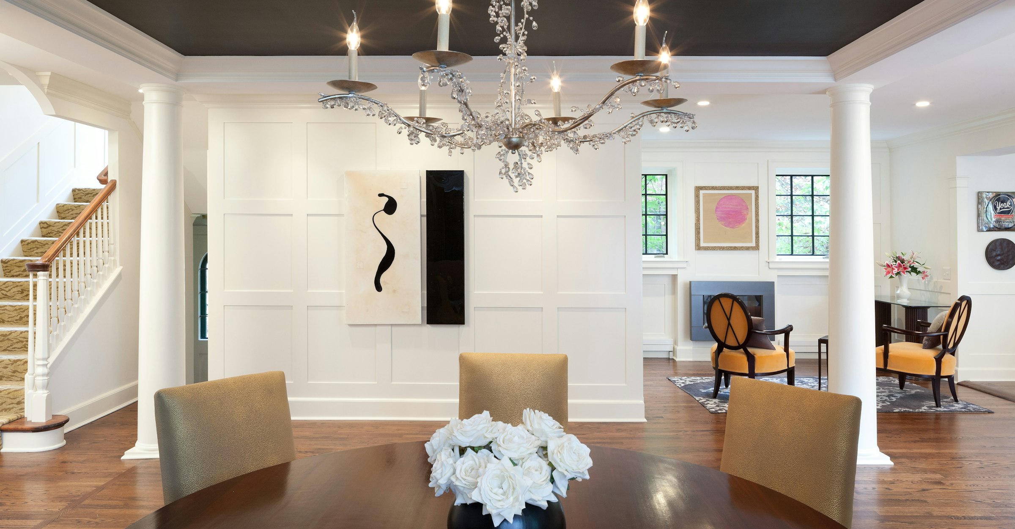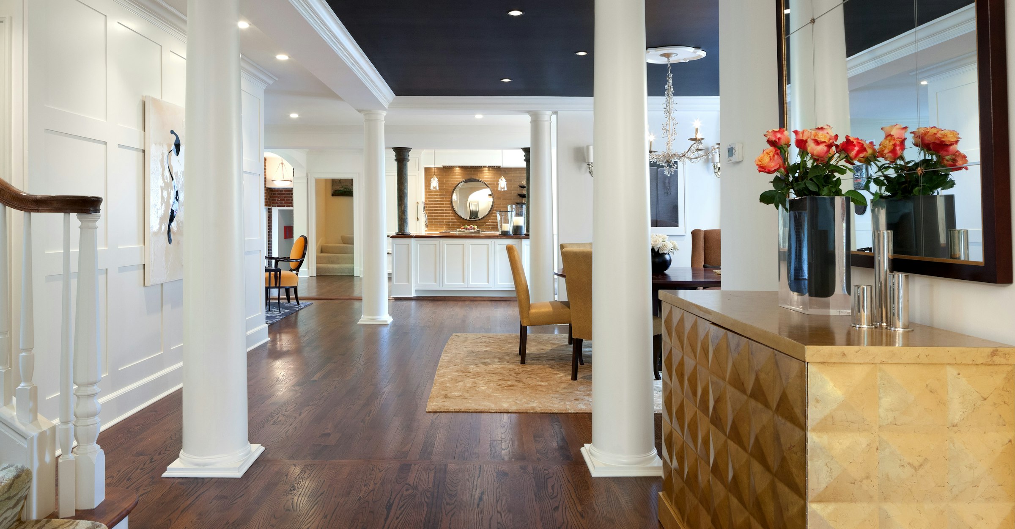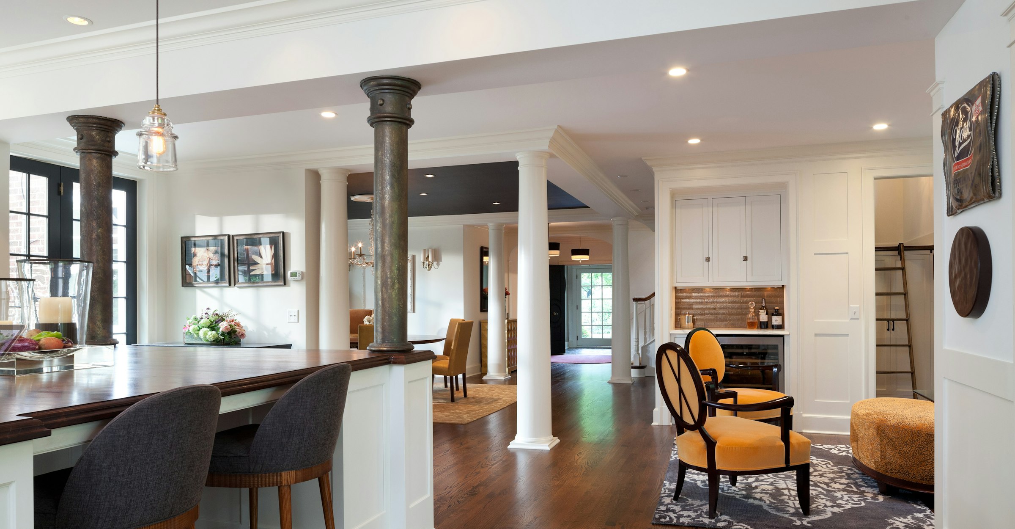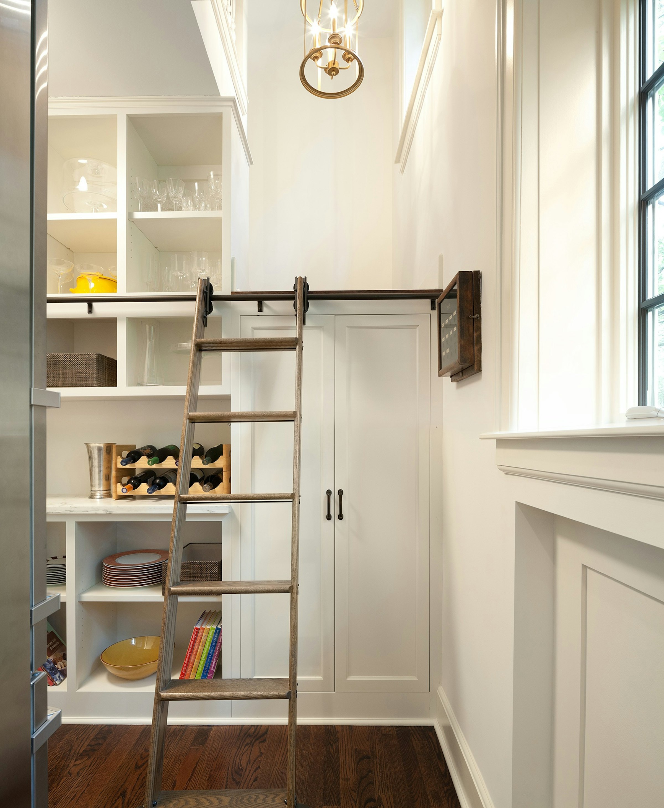Crocus Hill Georgian
The clients loved the look of their circa-1910 Georgian in Crocus Hill, but the awkward, turn-of-the-century layout wasn’t conducive to a modern lifestyle. Having admired P/K’s thoughtful renovation of a stately Georgian home in Minneapolis, the clients commissioned the architects to design a new space plan and create a seamless connection between the kitchen, breakfast room, and dining room. Inspired by the history of Saint Paul and New York, where the clients have a second home, the wife requested vintage elegance with an industrial edge. Using classical Georgian paneling, columns to define the rooms (and shoulder the kitchen ceiling), contemporary lighting, a crisp palette of white and black, and a mix of painted and rustic finishes, the architects gave this venerable home a fresh, modern look and an exciting new lease on life.
Press & Awards
This home was featured in the s 2016 Home & Design issue of Minneapolis/St Paul Magazine.
- Project Team
Carl Olson, Gabriel Keller,Lars Peterssen, Sarah St. Louis
- Contractor
Tim Snyder
- Photography
Steve Heinke










