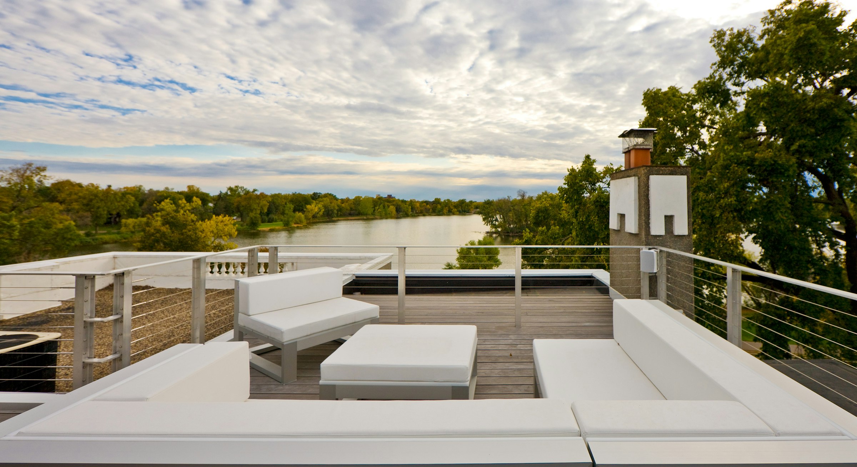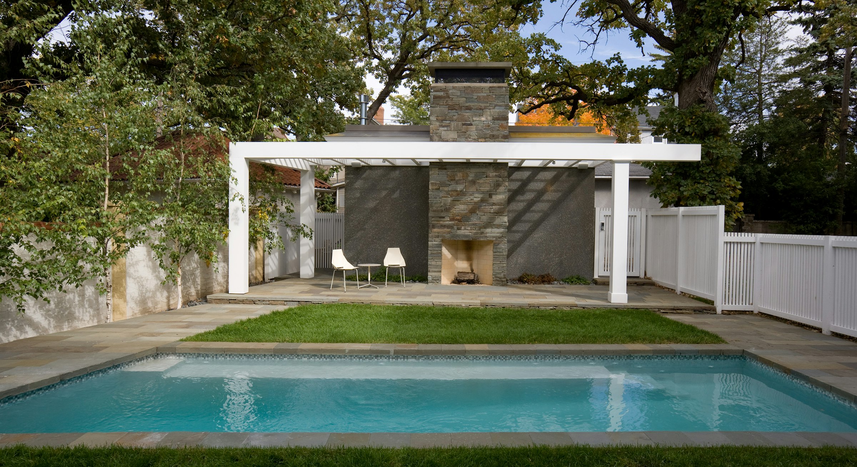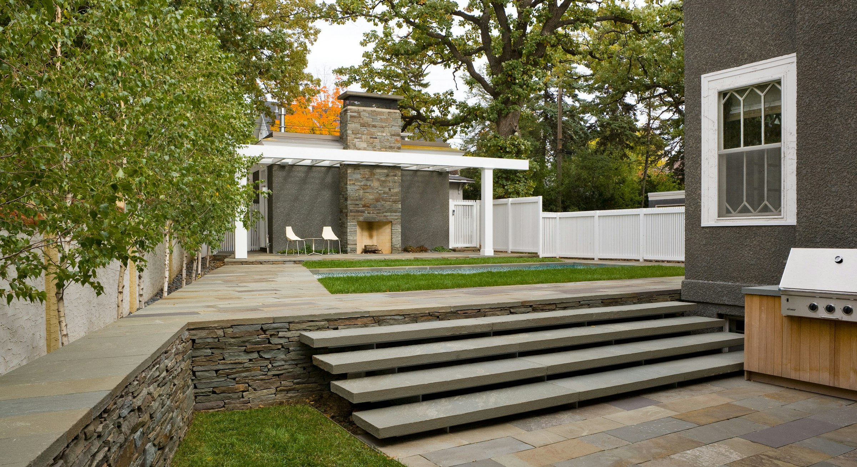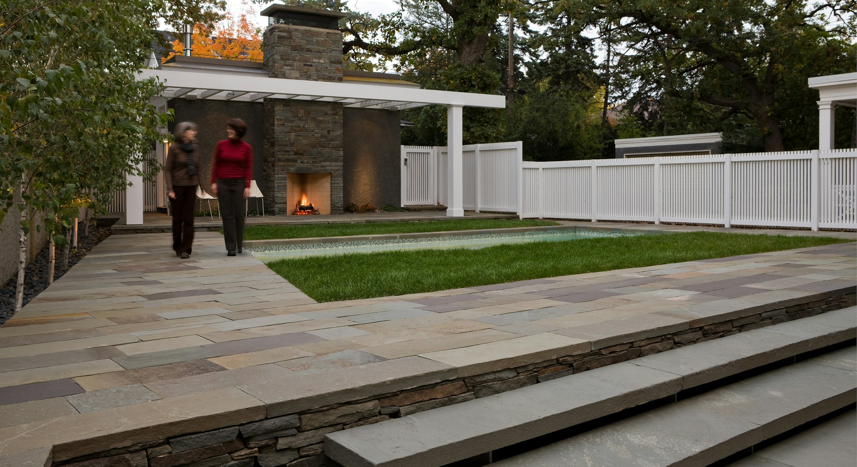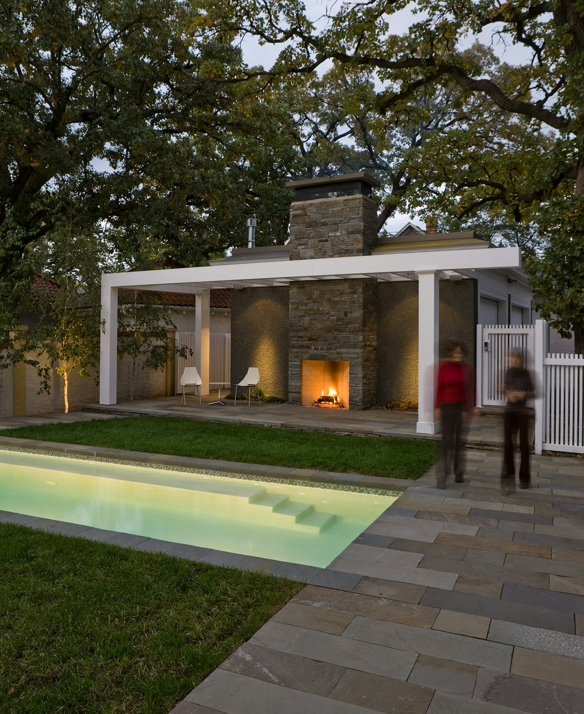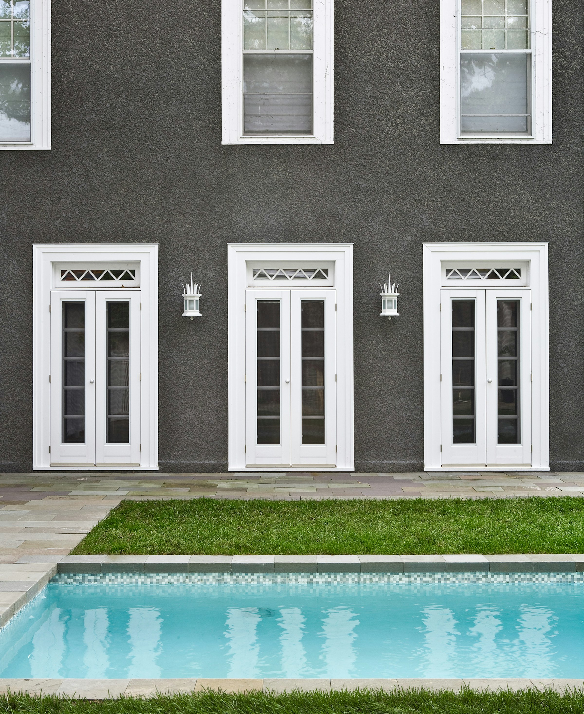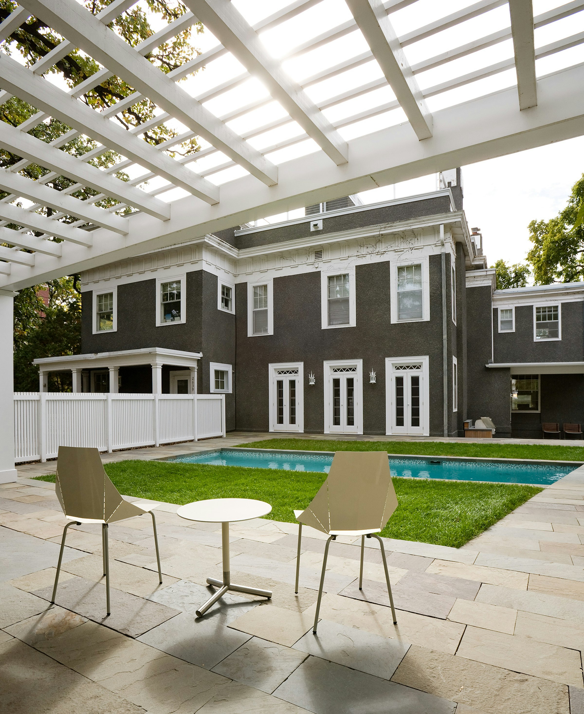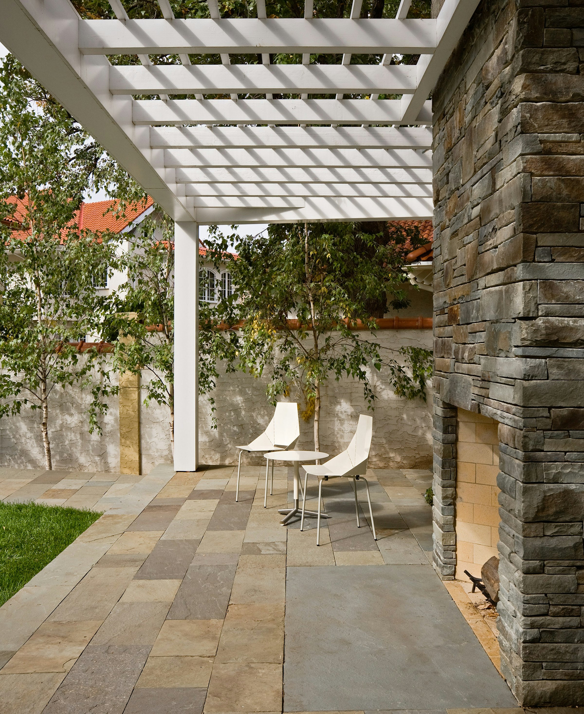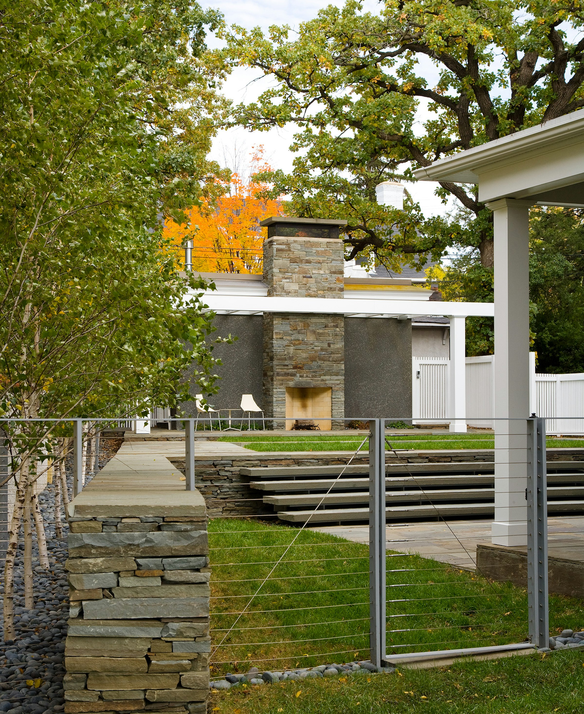East Isles Retreat
Two separate and private gathering places for this Lake of the Isles home were created in this renovation. An interior spiral stair gains access to the roof, where teak decking and sleek cable railing create a striking roof deck with gorgeous views of lake and sky. The back yard was transformed into a serene gathering space. A wood trellis and masonry fireplace create an outdoor room enjoyed on sunny days and cool nights. An elegant swimming pool and stone and grass terraces connect the space to French doors in the home's dining room. A complex system of precast concrete panels allows all of this to be on a single level and connect seamlessly to the house.
This project has been published in Midwest Home (September 2009), Landscape Architecture (June 2010), and New Idea Trends (May 2011). It has also won a 2010 ASLA Minnesota honor award for excellence in landscape architecture design.
- Project Team
Domain Architecture & Design, Lars Peterssen Principal-in-charge, Gabriel Keller Project Manager/Designer, while at Domain
- Landscape Architecture
Coen+Partners
- Contractor
Reuter Walton Construction
- Photography
Paul Crosby Architectural Photography











