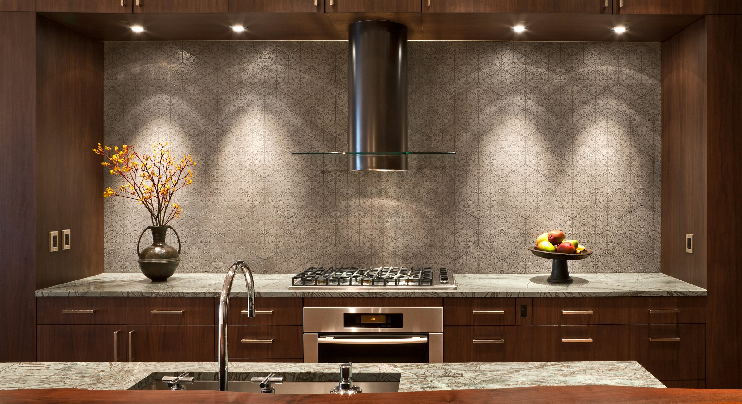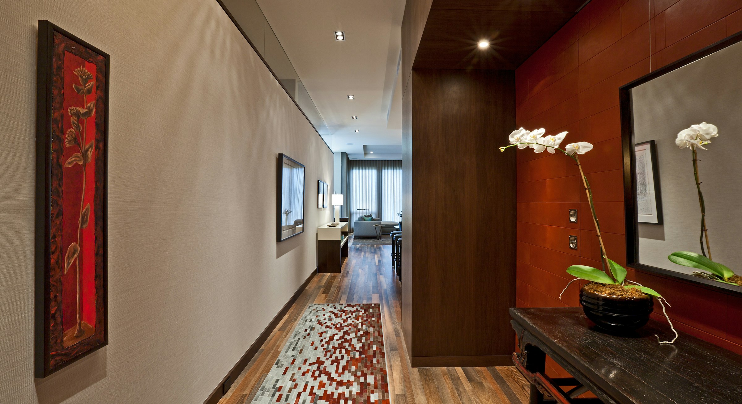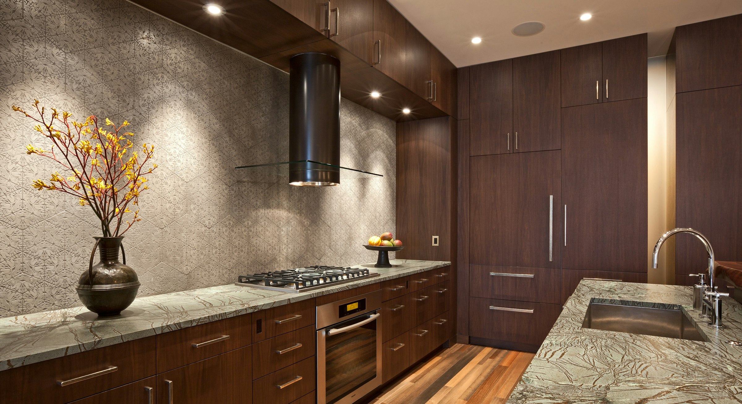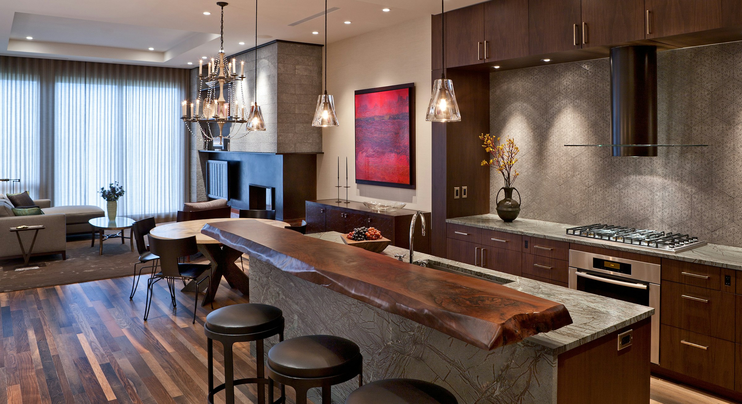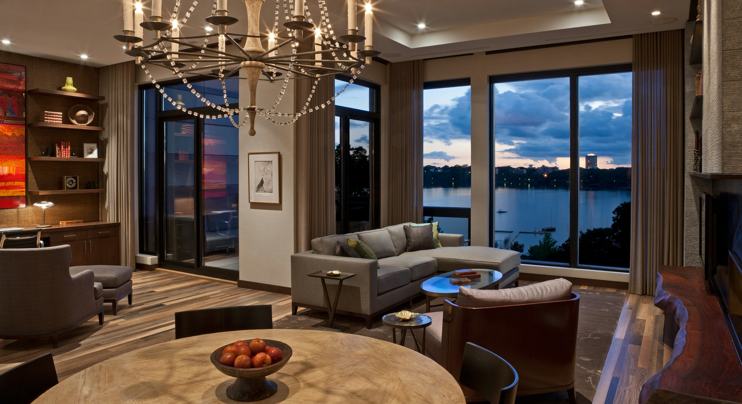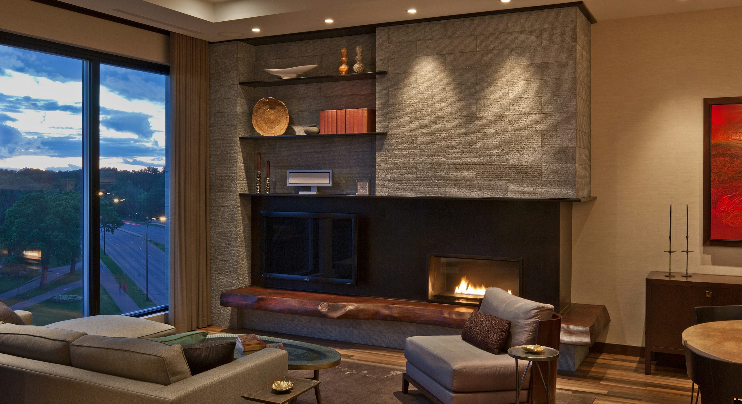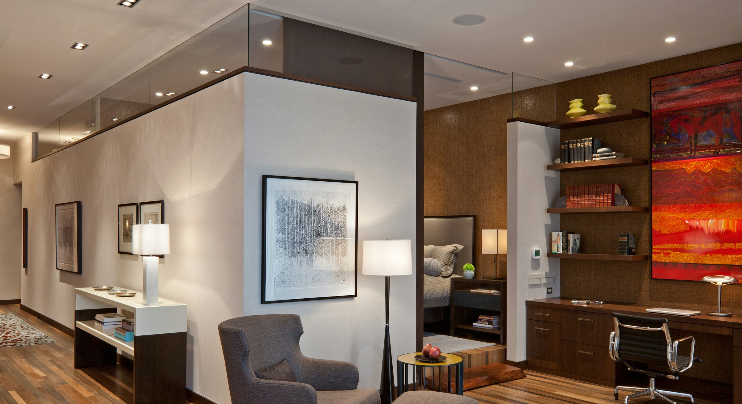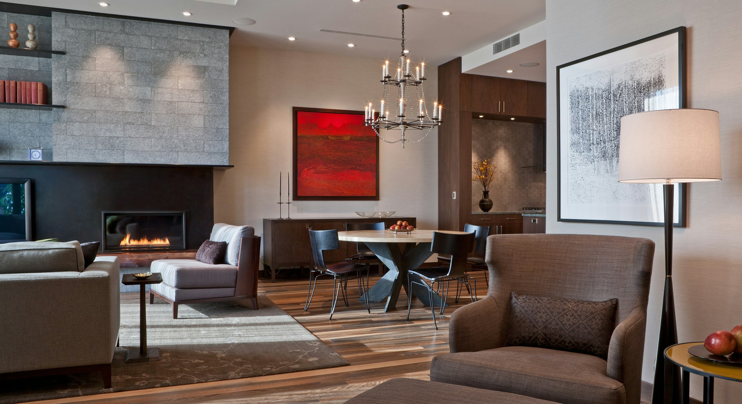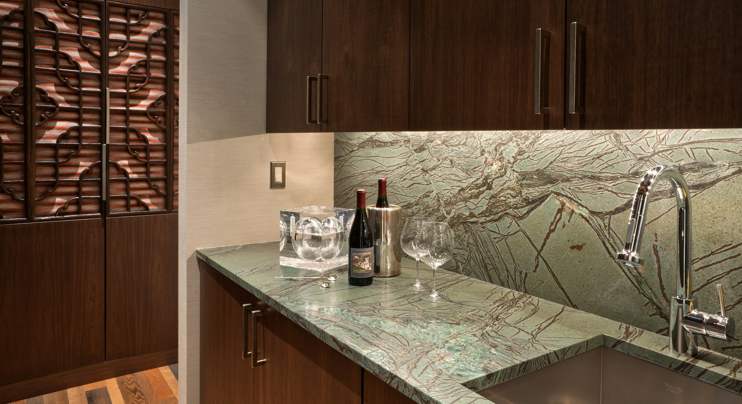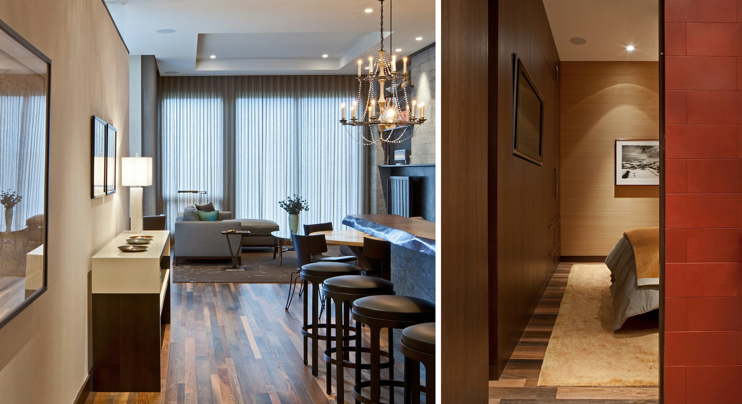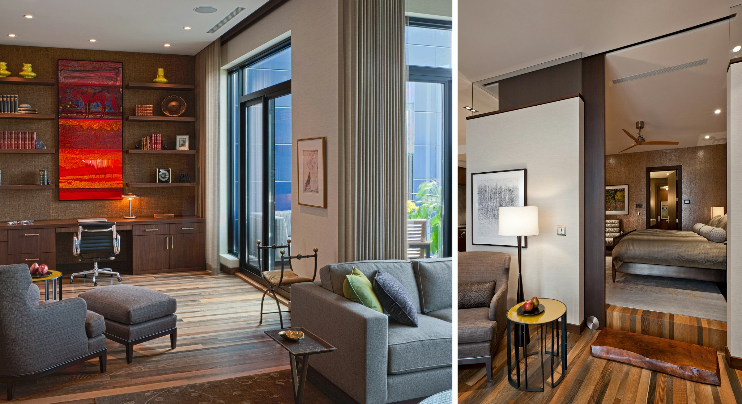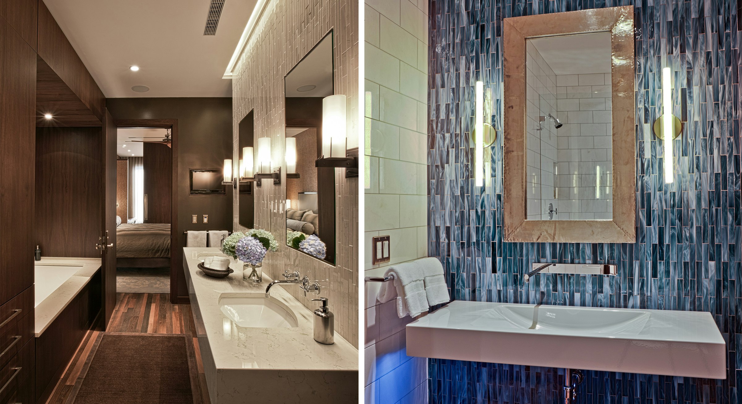Edgewater III
This two bedroom pied-a-terre showcases some of our favorite and most exquisite materials. Floors of old-growth oak reclaimed from Lake Superior flow through every room of the home, accented by striking slabs of live-edge walnut. The elevated master suite maintains an open feel with continuous transoms and a substantial rolling door that provides a stunning view of Lake Calhoun. In the kitchen, custom walnut cabinetry sets off a wall of intricately-patterned hexagonal concrete tile and unusual soapstone countertops. Highly contrasted materials and meticulous details come together with beautiful furnishings in the design of this warm and modern loft.
This apartment was featured on the 2009 AIA Homes By Architects Tour and the September/October 2010 issue of Midwest Home magazine.
- Project Team
Domain Architecture & Design, Gabriel Keller Project Designer/Manager, Lars Peterssen Principal-in-charge, Kristine Anderson Staff Designer, while at Domain, Deborah Everson, Architect of Record
- Interior Design
Sally Wheaton Hushcha Design
- Contractor
Streeter & Associates
- Photography
Paul Crosby Architectural Photography
- Photography
Alecia Stevens
















