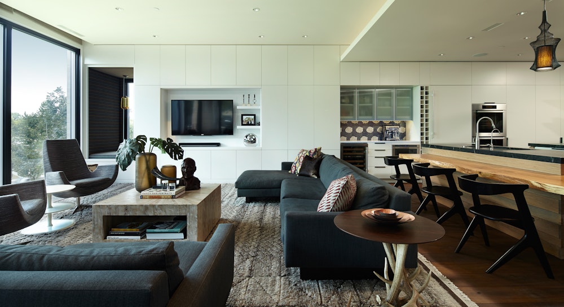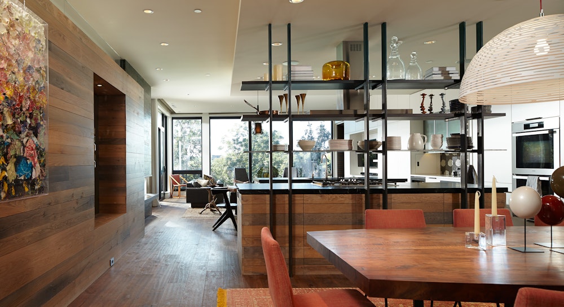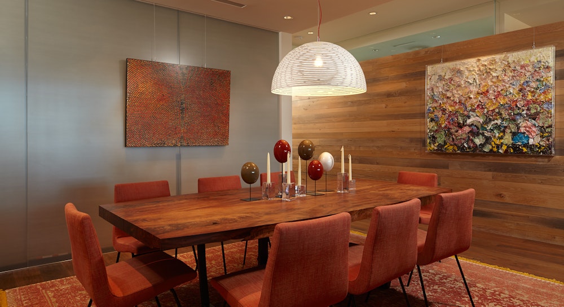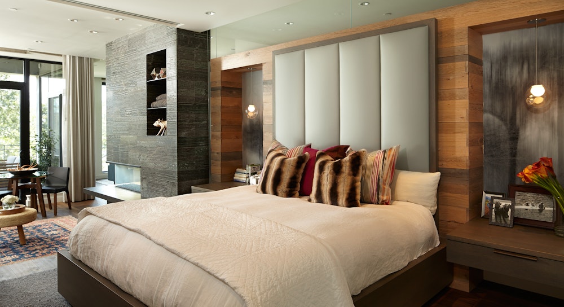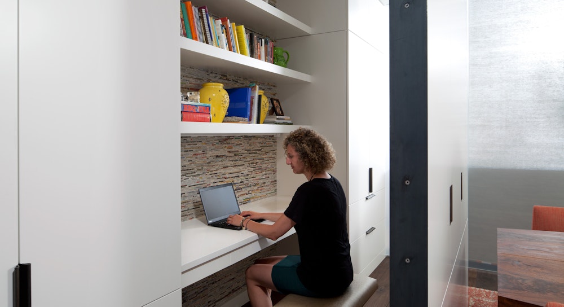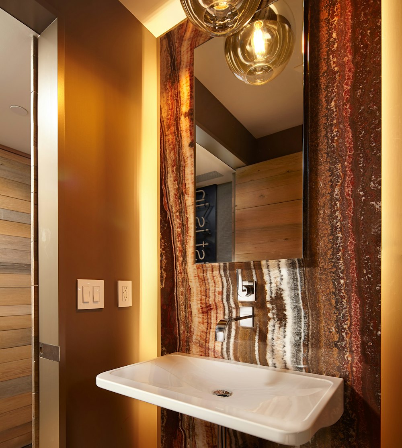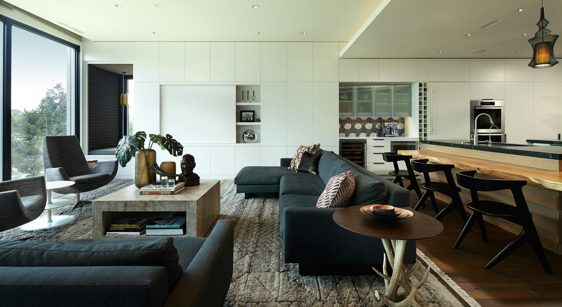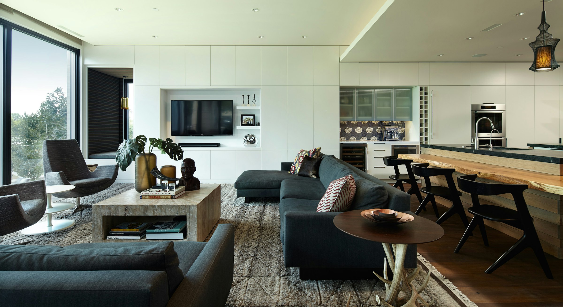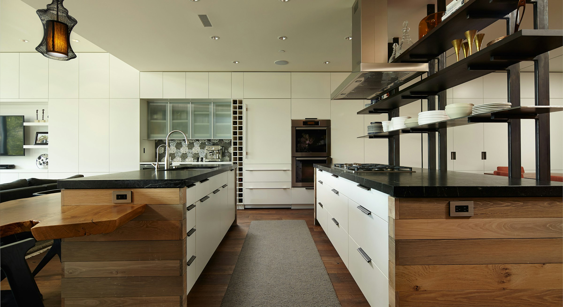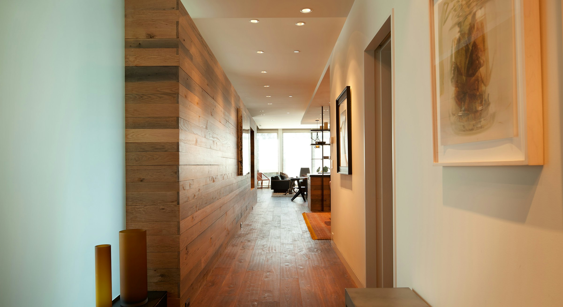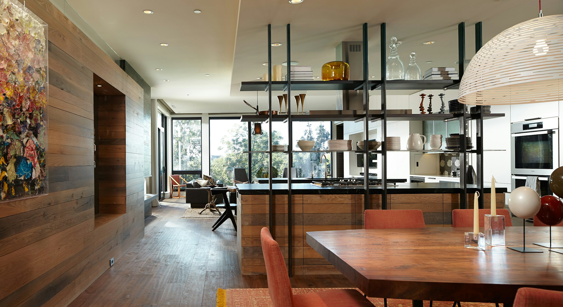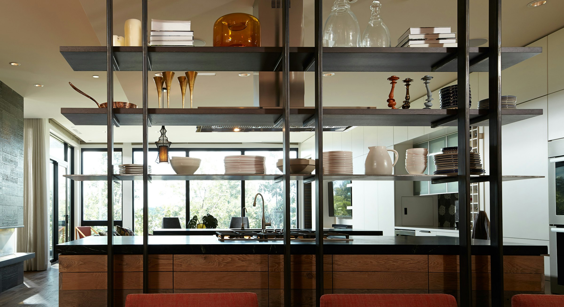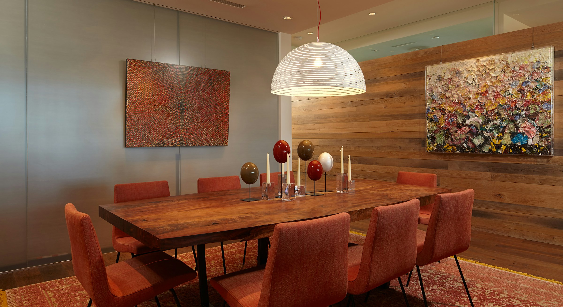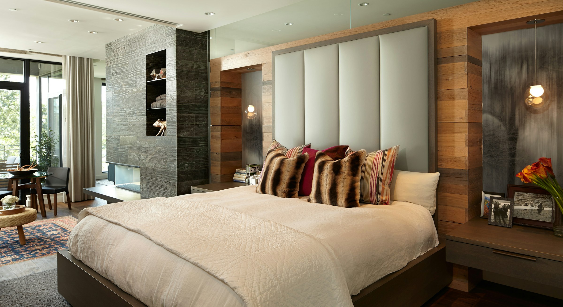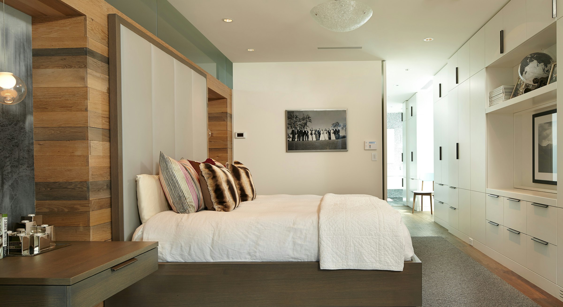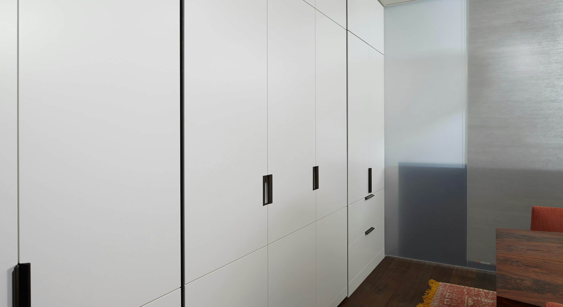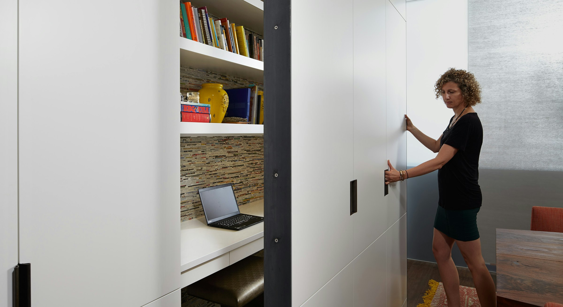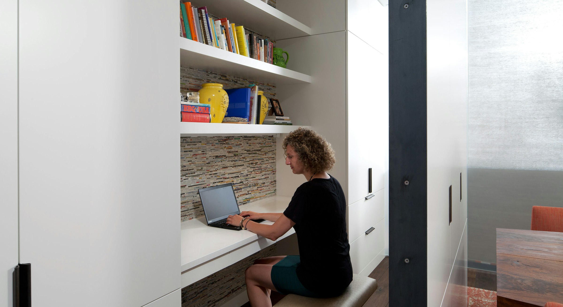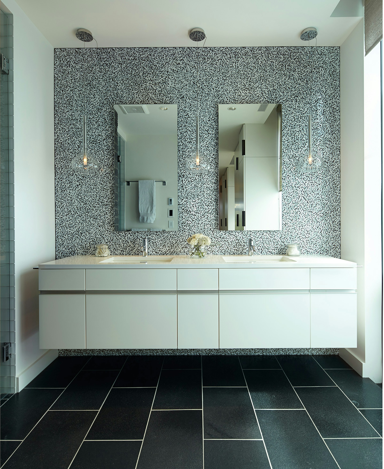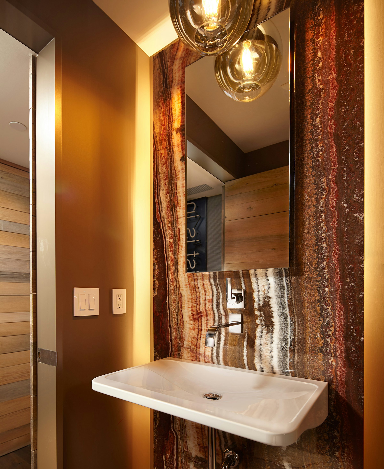Edgewater IV
For one stylish young couple and their beloved dogs, The Edgewater, a sleek, steel and glass building overlooking Lake Calhoun, is the perfect starter home. After visiting other condominiums designed by Lars and Gabriel in the building, the couple requested a space that was clean and minimal, yet warm. Challenged to create both private and public areas within the 2,000-square-foot shell, P/K used the art of conceal and reveal to plan the space.
The P/K team created a master bedroom with a private sitting area and bathroom, a guest bedroom and bathroom, a living room with a cozy upholstered window niche for reading, and a spacious kitchen with a low, sushi bar-style counter. To bring light deep into the space, solid walls were eschewed in favor of dividers made of acid-etched glass, and blackened steel shelves.
To create optimum functionality, every cubic inch of available space was programmed. Along one long wall, glossy, enameled white cabinetry encloses the television, the clients' wine collection, the refrigerator, a home office, and storage space. Working closely with designer Nada Bibi of Martin Patrick 3, P/K brought warmth and character to the space with a dramatic wall of wood reclaimed from the depths of the St. Lawrence Seaway, floors made of hand-scraped European oak, extraordinary handmade tiles, and exquisite wallpaper.
- Project Team
Lars Peterssen, Gabriel Keller & Andrew Edwins
- Interior Designer
- Contractor
Streeter & Associates
- Photography
Karen Melvin

