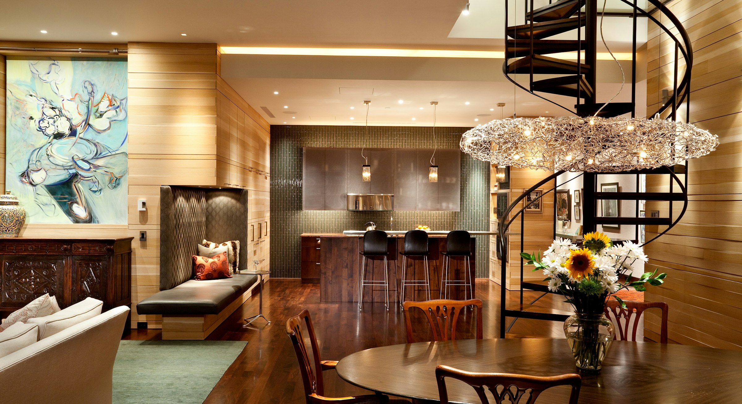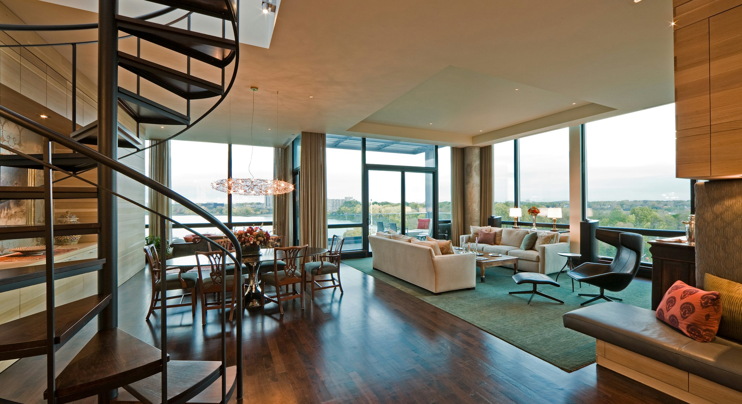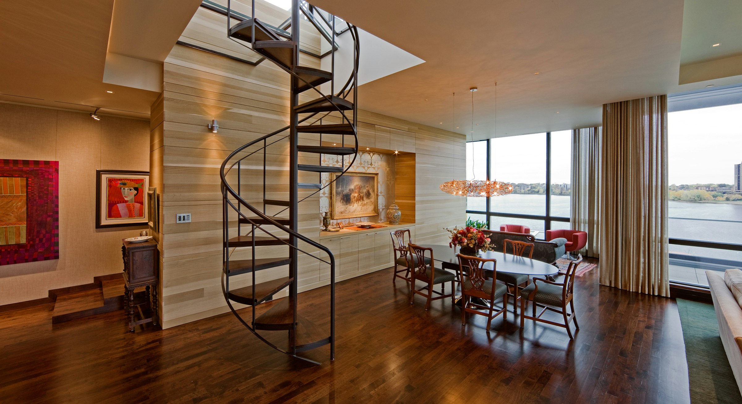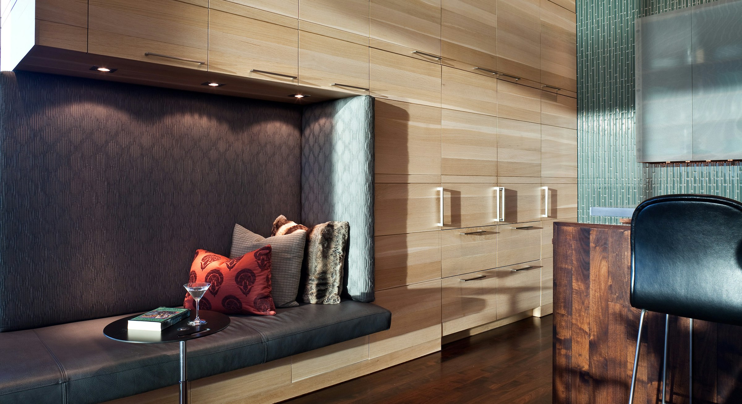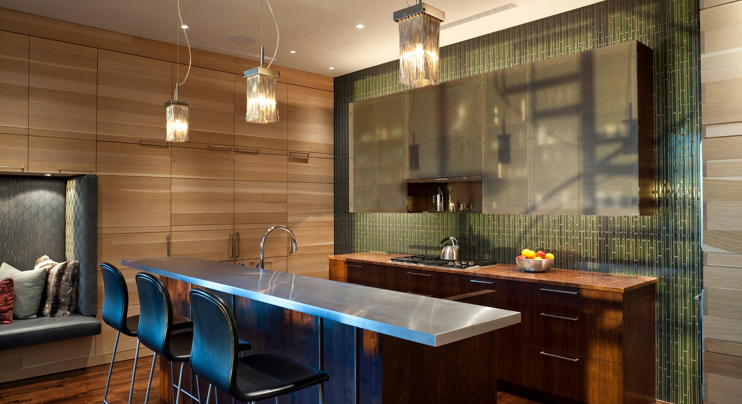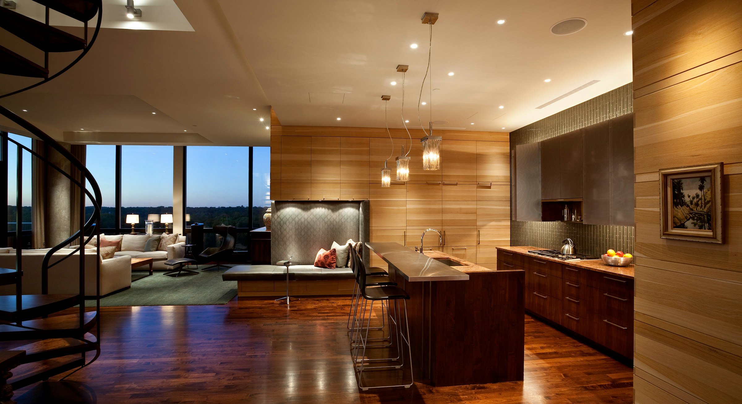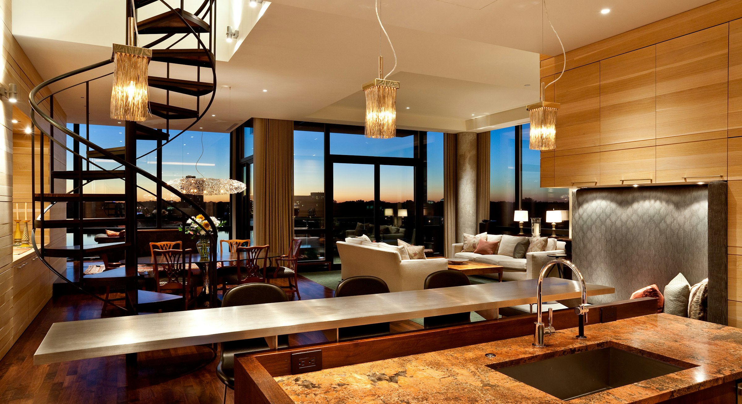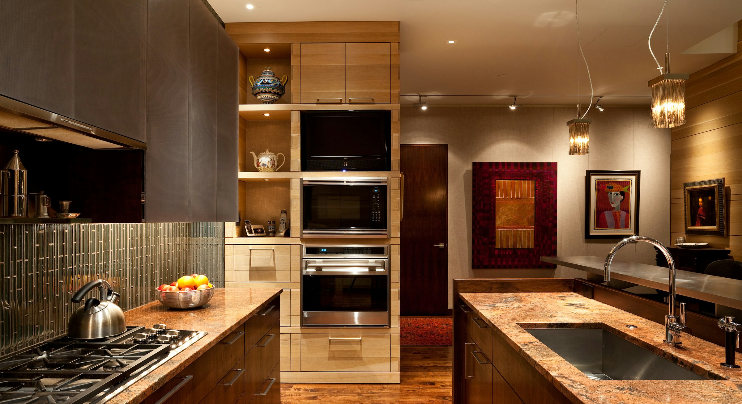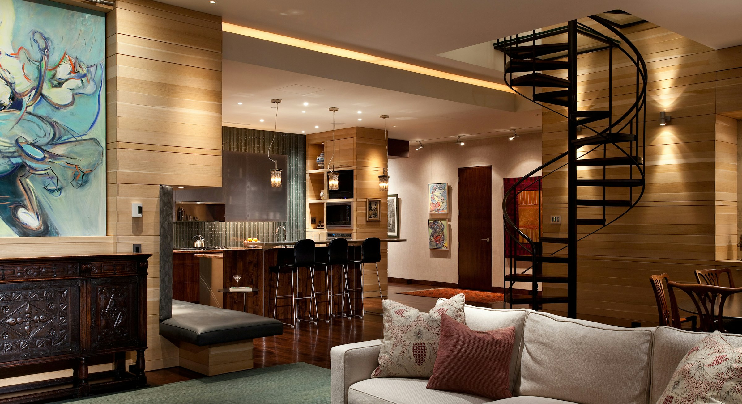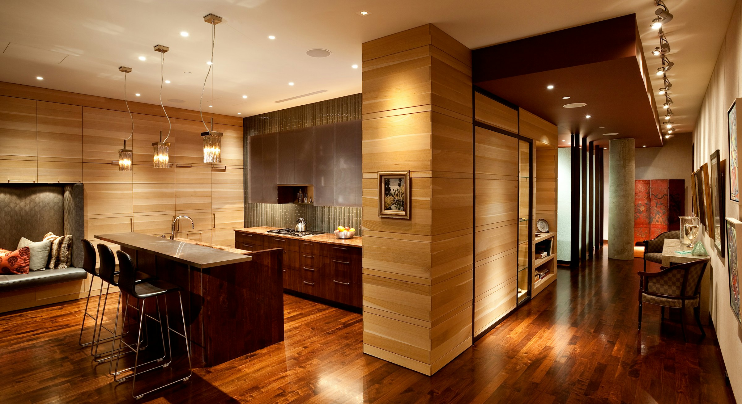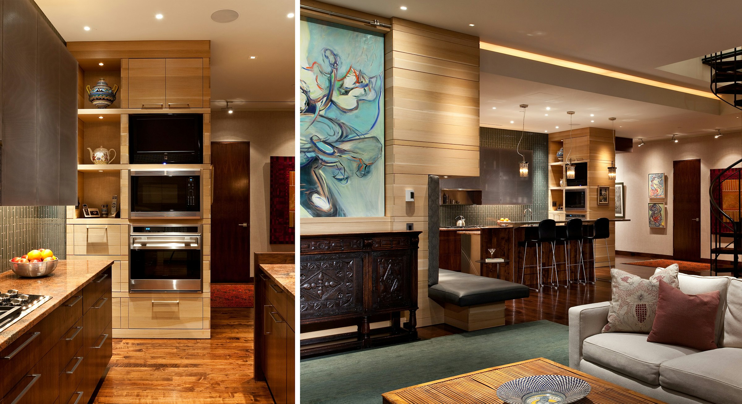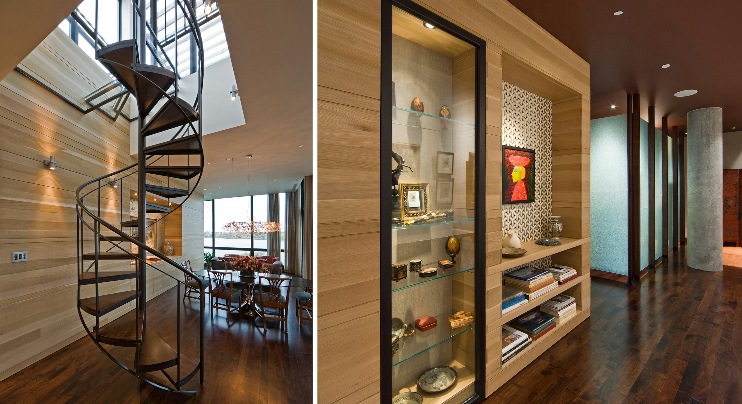Edgewater Penthouse I
In one direction the large glass walls of this apartment overlook Lake Calhoun, while in the other they face a jewel-like view of downtown Minneapolis. The challenge was to create a residence that was modern and open, yet warm and comfortable. To this end, natural materials were used throughout, from the sustainably harvested American walnut floors to beautifully crafted, rift-sawn white oak walls that conceal cabinets and refrigerators. Large sliding and pivoting doors throughout the apartment open and close to transform the spaces. A staircase spirals dramatically up to a green roof and private terrace open to the sky.
This project's kitchen received a 2008 regional Sub Zero/Wolf Design Award and was named a Trends Top 50 American Kitchen. The home has been featured in Kitchen Trends, MplsStPaul Magazine, and the StarTribune, and was a popular destination in the 2008 Homes by Architects Tour.
- Contractor
Gary Meichels Construction
- Interior Design
Andrew Flescher Interiors
- Photography
Paul Crosby Architectural Photography
- Photography
Brian Droege for Kitchen Trends
- Project Team
Domain Architecture & Design, Lars Peterssen Principal-in-charge/Project Designer, Gabriel Keller Project Designer/Manager, Kristine Anderson, while at Domain, Deborah Everson, Architect of Record















