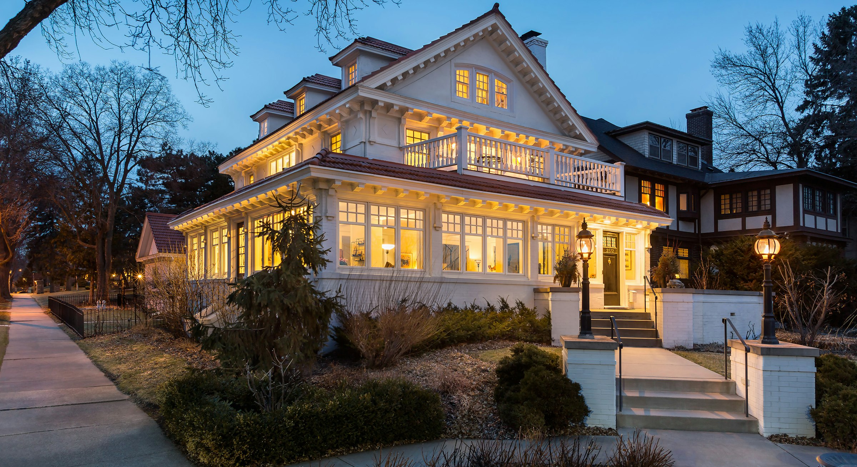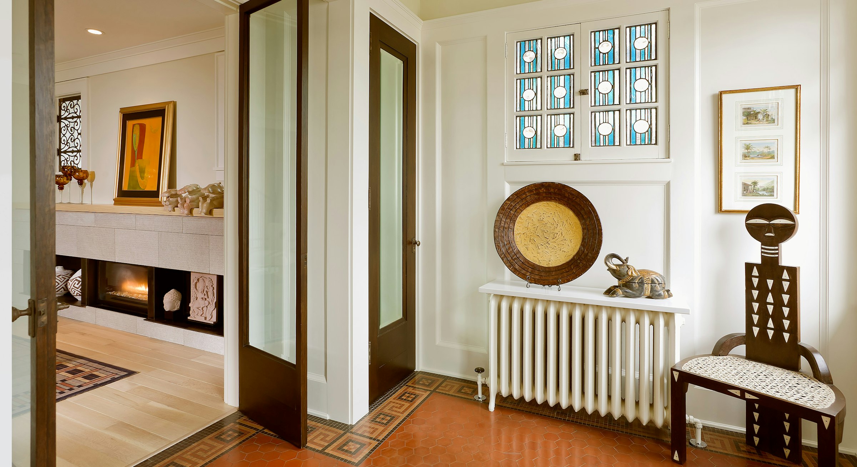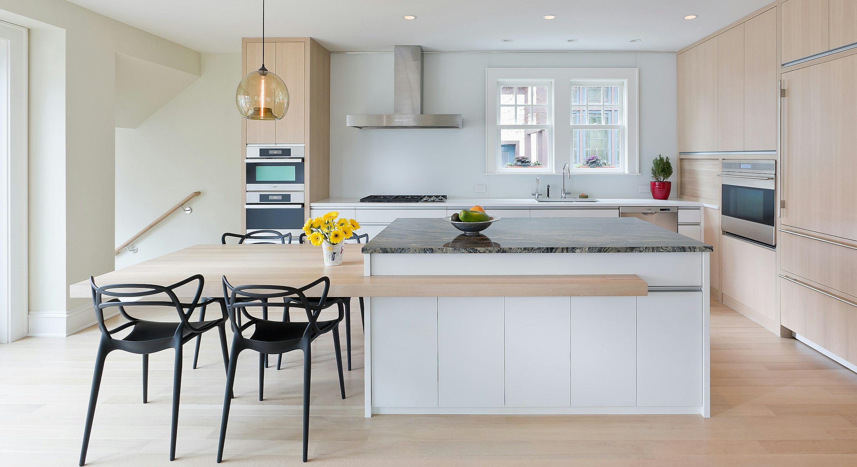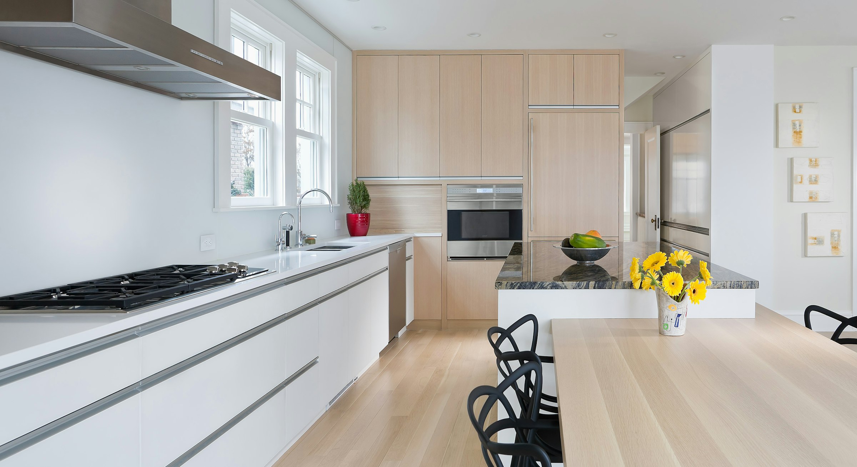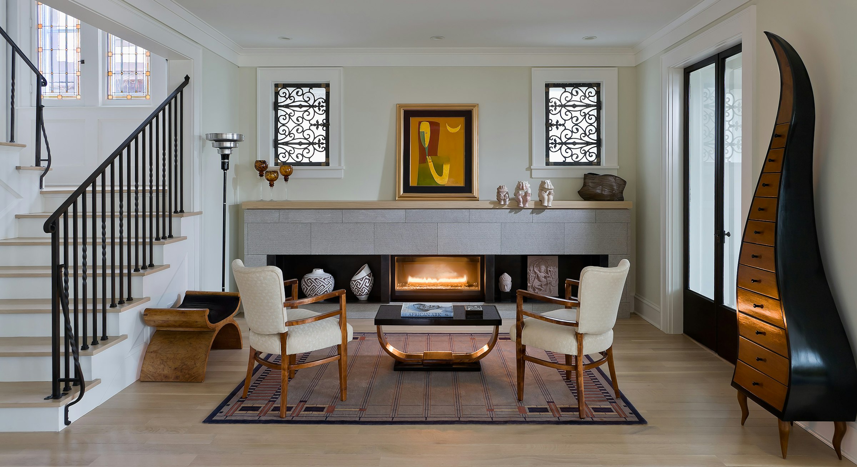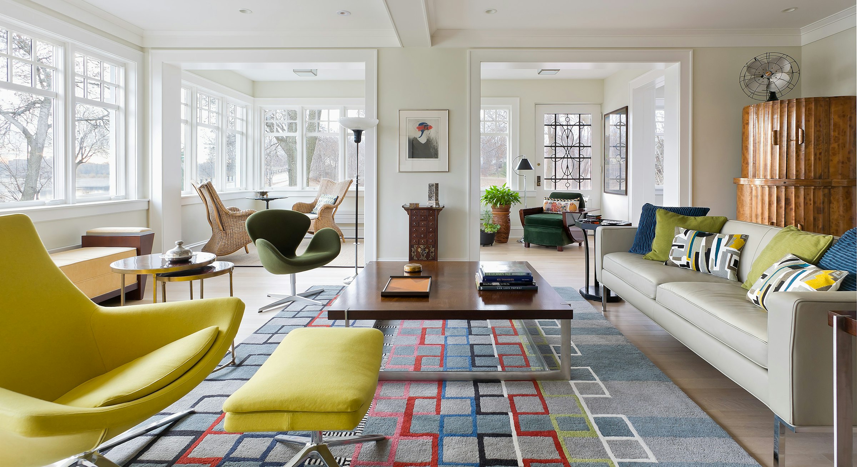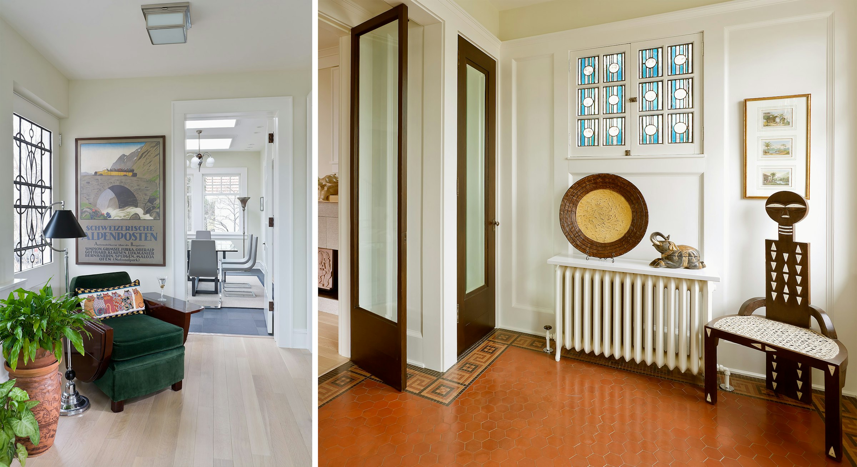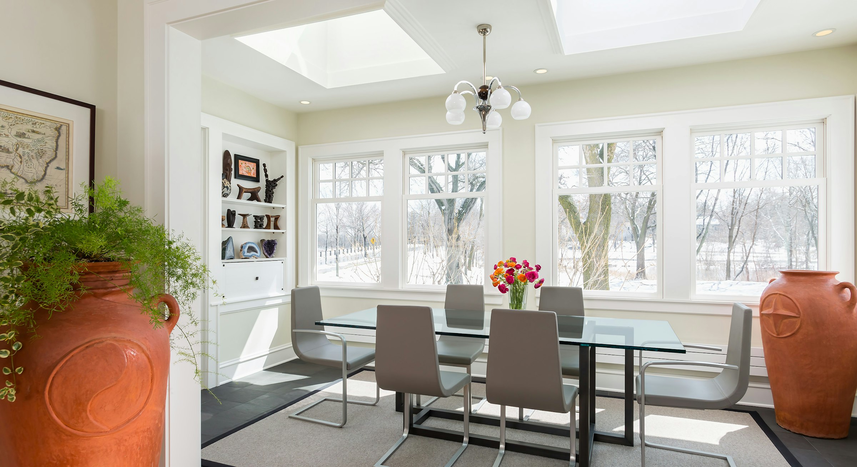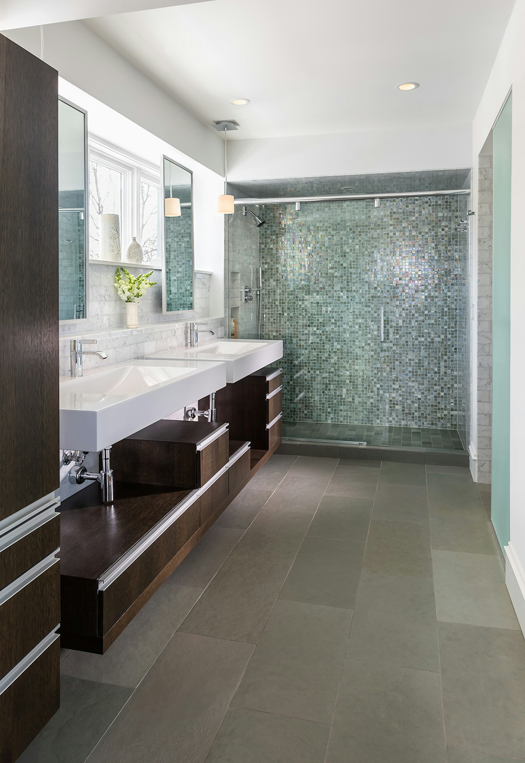Kenilworth Lagoon Residence
This beautiful Lake of the Isles home, designed by renowned architect Harry Wild Jones in 1905, is perfectly situated on Kenilworth Lagoon. Although well maintained on the exterior, the home needed a more open floor plan to bring the lake views into the interior. The wraparound front porch was restored and integrated into the living spaces, creating open, sun filled rooms that retain the original detailing of the home. The stair was opened up to a contemporary sitting area with a redesigned fireplace of ribbed stone, blackened steel, and oak. The floors were replaced by wide plank oak boards and enameled trim and beams added in the spirit of the original HWJ design. The kitchen and family room were completely reconfigured to create a generous living space opening to the courtyard beyond. Sleek kitchen cabinets of rift-sawn oak and frosted glass complete a serene and understated design that fits well with the homeowners' love of European design.
Press & Awards
The home has received a 2014 AIA Minnesota Home of the Month Award, and will be featured in both Midwest Home and the StarTribune.
- Project Team
Kristine Anderson, Gabriel Keller, Lars Peterssen, Jason Briles
- Contractor
Reuter Walton Construction
- Photography
Andrea Rugg Photography












