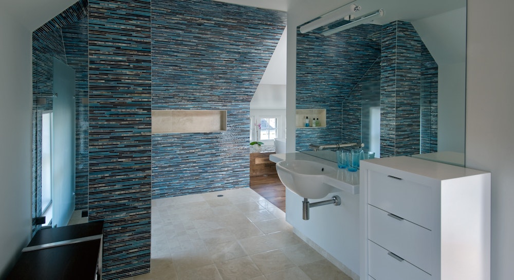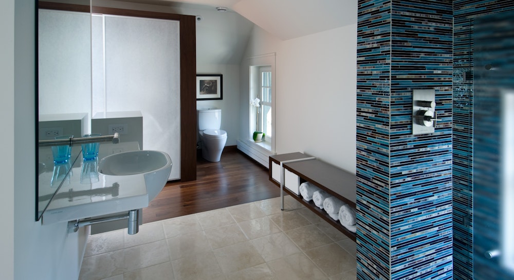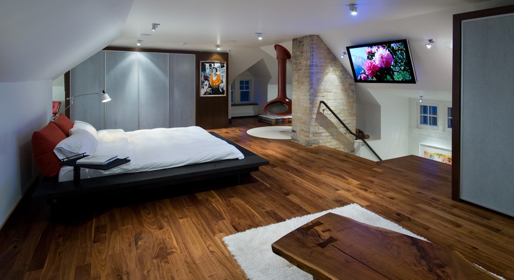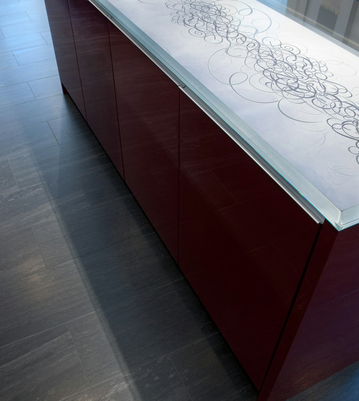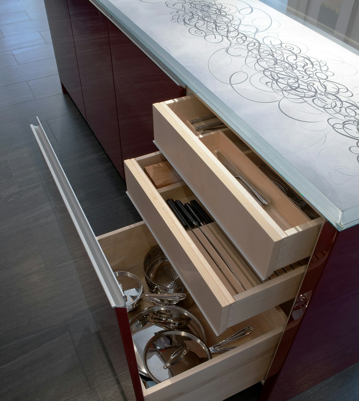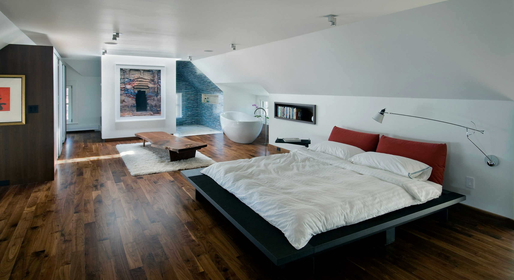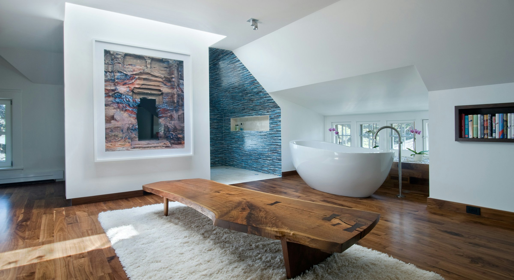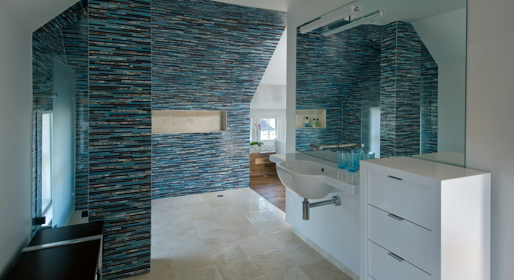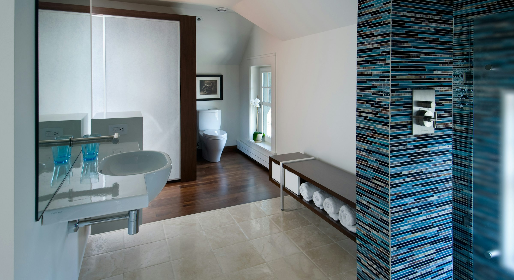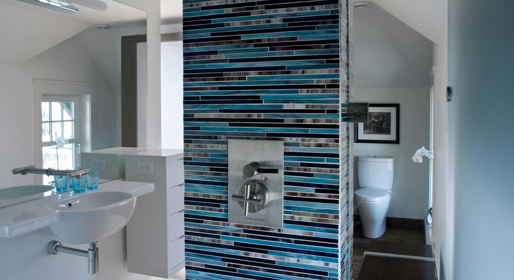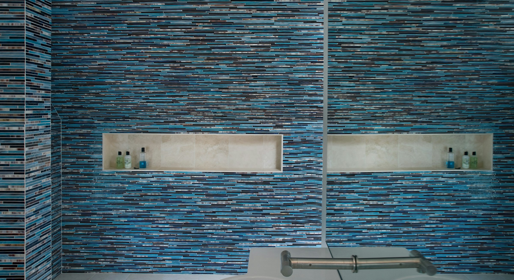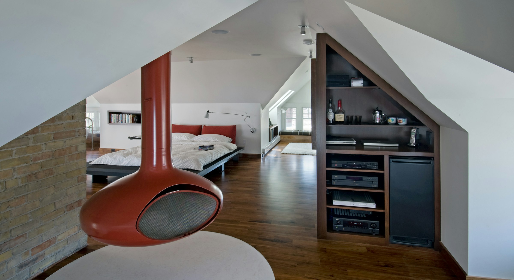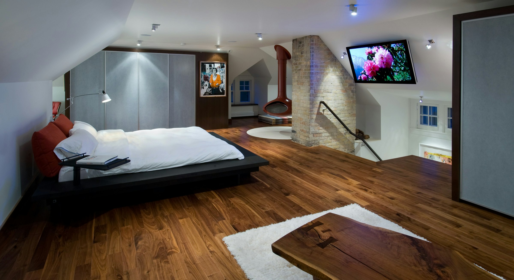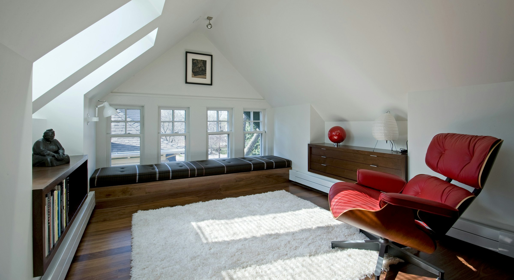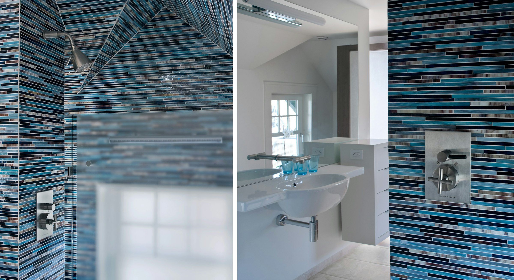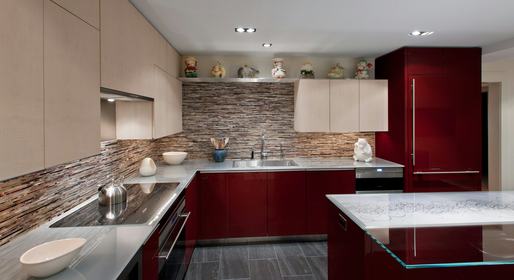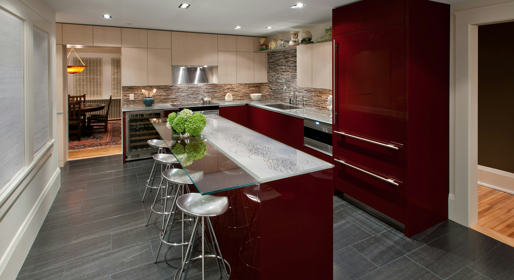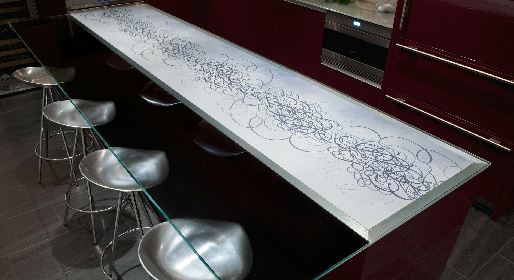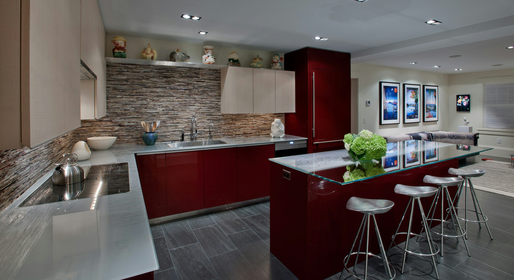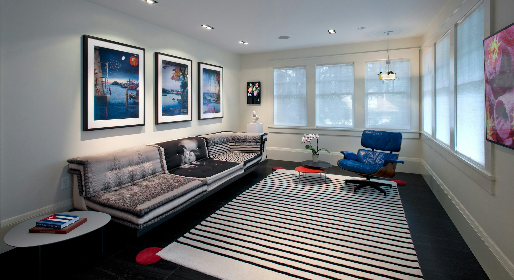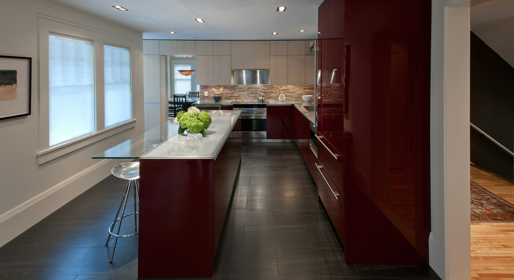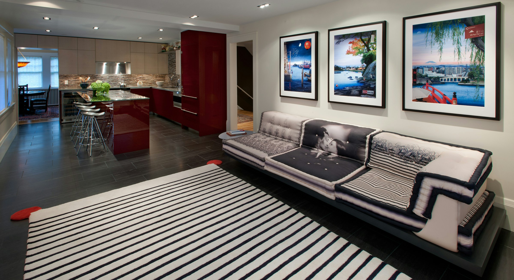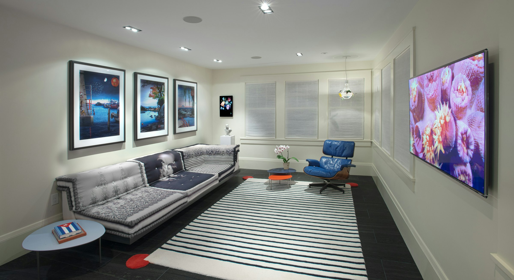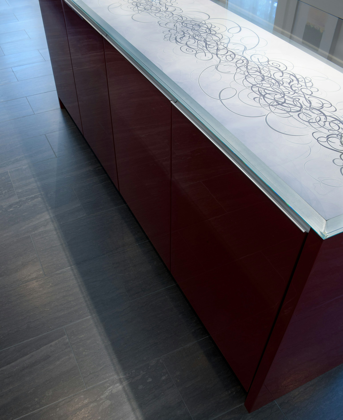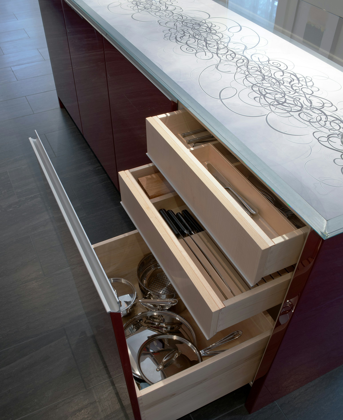Lowry Hill Penthouse
The upper duplex of this 1920s Tudor was in desperate need of renovation. Beginning on the third floor, all of the interior walls were removed by concealing additional structure in the exterior walls and ceilings—allowing the entire space to be transformed into a master suite with the feel of a modern loft. The generous bathroom, intimate library, and cozy sitting area are all tied together by walnut flooring, while the bathroom dazzles with custom glass mosaic tile. A new skylight, highlighting a special piece from the homeowner's collection, and a rotating, wood burning fireplace, ensure this is a luxurious retreat both day and night.
Moving downstairs, our client wanted a contemporary design and bold new spaces that would complement his extensive art collection. The new, dark grey Canadian marble floor provides a dramatic base that contrasts strongly with the deep red, ultra-glossy lower cabinets . In-floor heat allowed the radiators and perimeter cabinetry to be removed, adding a feeling of openness in the family room. Grey back-painted glass counter tops provide a clean and minimalist work surface. The clear glass cantilevered top of the island was carefully detailed to highlight the Trove wallpaper inset in an aluminum frame.
Press & Awards
This project has been published in Midwest Home, Bathroom Trends, Kitchen Trends, and the StarTribune.
- Contractor
E.K. Ristow Construction
- Photography
Rik Sferra
- Project Team
Third Floor: Domain Architecture & Design, Lars Peterssen Principal-in-charge, while at Domain,
Second Floor: Lars Peterssen, Andrew Edwins


