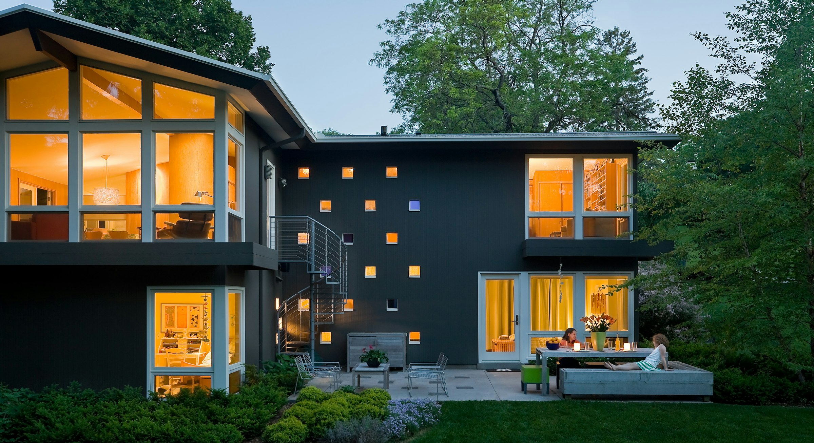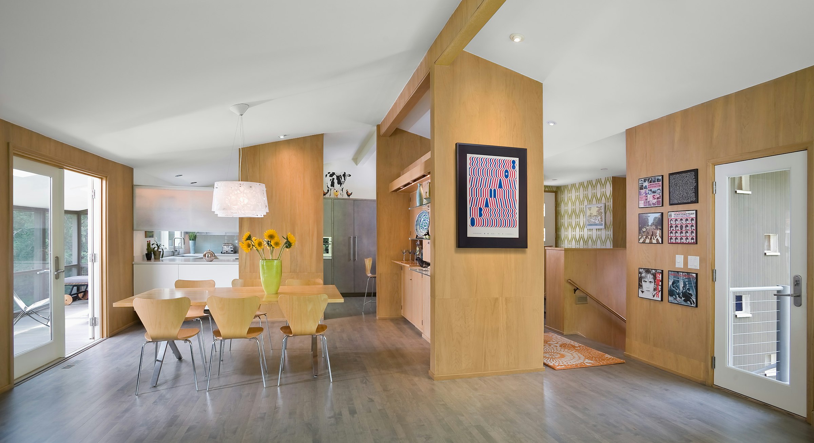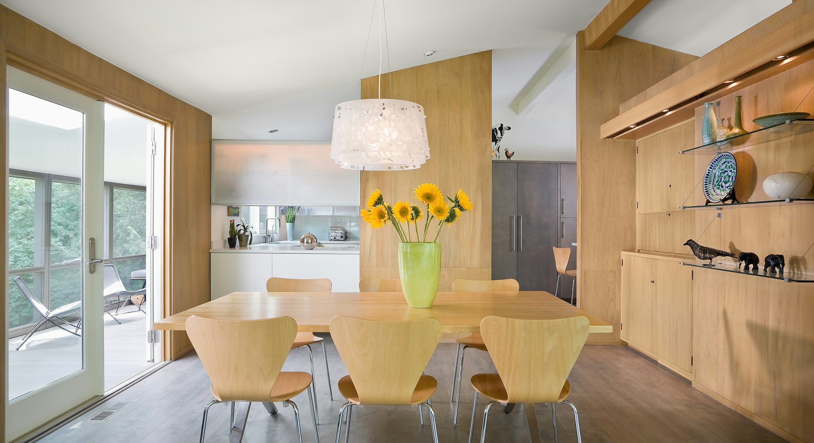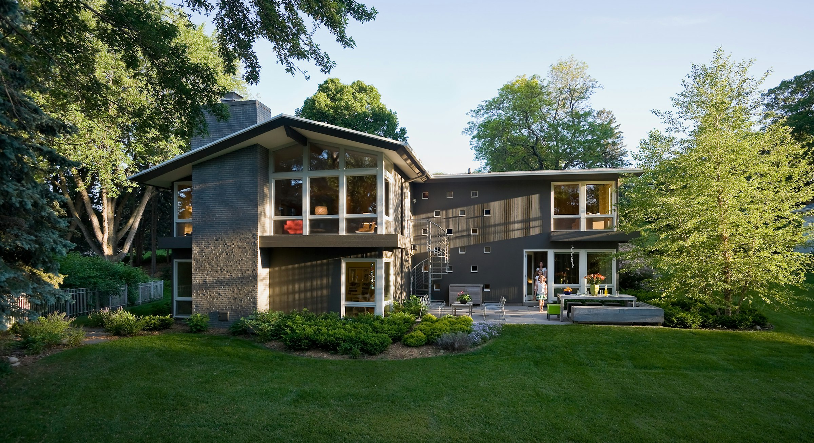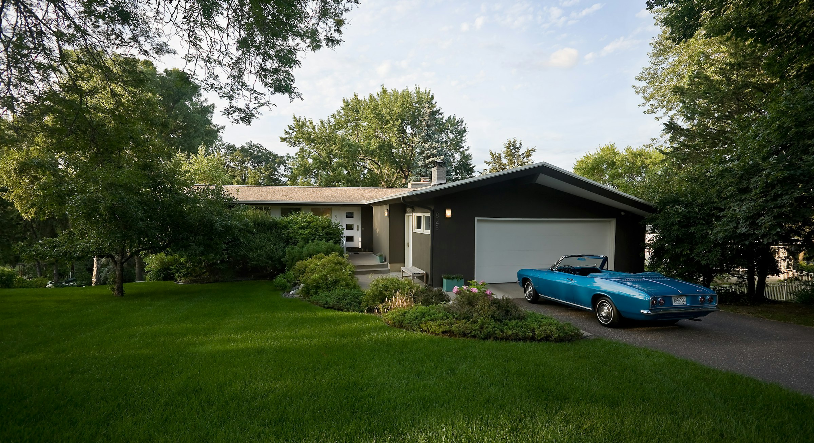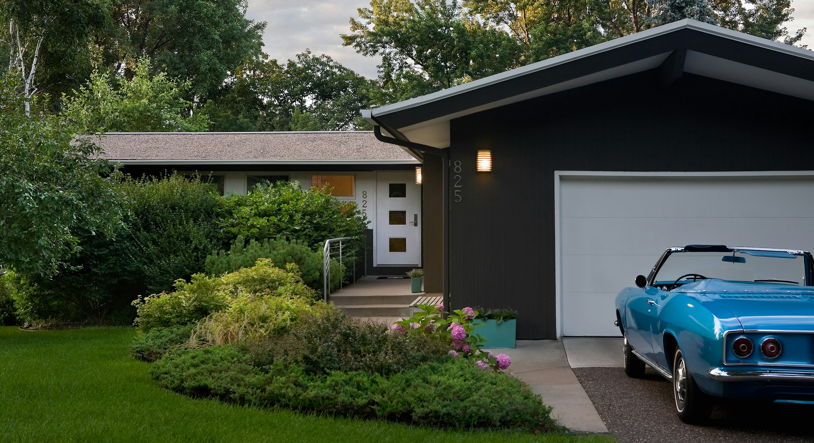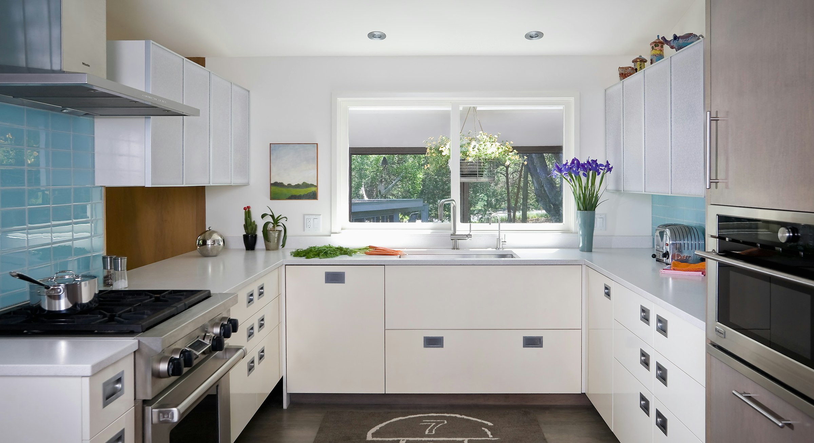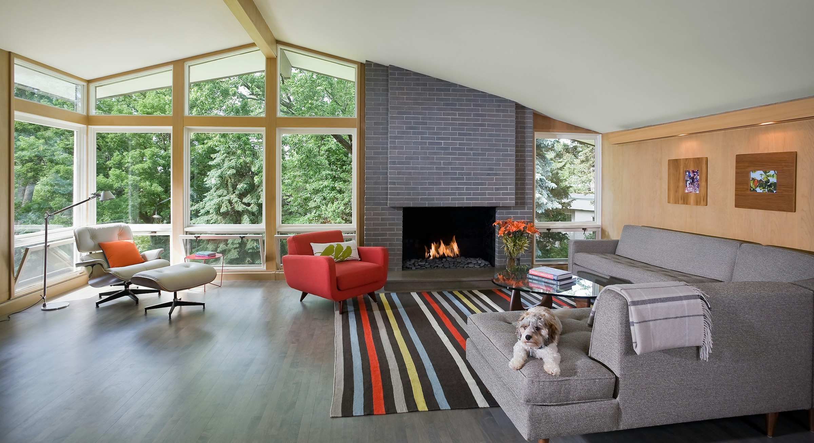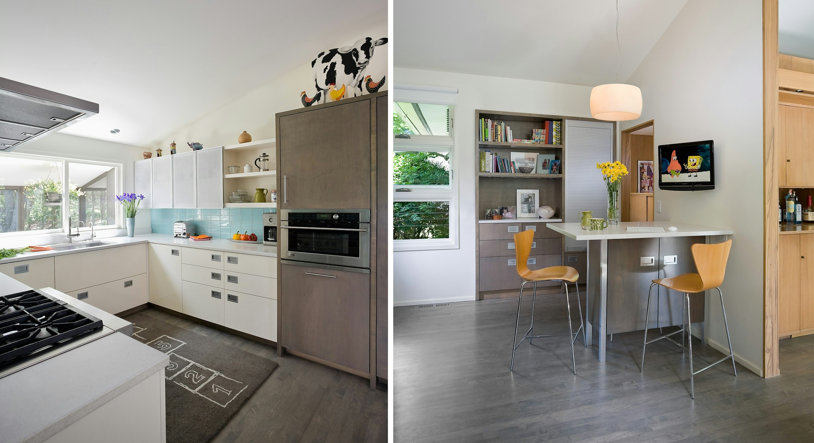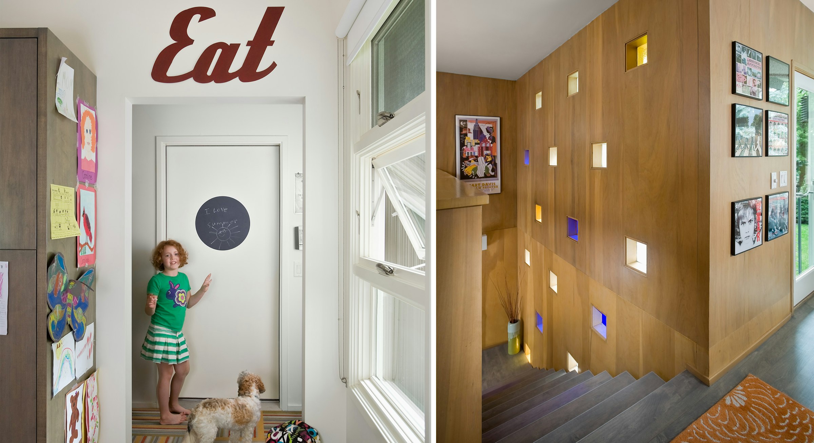Meadow Lane Residence
Elizabeth Close's brilliant design for this classic 1963 split-level rambler lacked a direct connection from the main living areas to the site's beautiful yard. A new spiral stair now leads from the living room to the terrace below without obstructing the facade. Inside, the kitchen's ceiling was vaulted and a wall removed to open the space to the dining room, reflecting the important role the kitchen now plays in family life. A renovated eat-in kitchen and new mudroom provide modern amenities, while updating throughout the home brings a fresh, modern look that suits this young family.
Press & Awards
The renovation was featured in the June/July 2011 issue of Midwest Home Magazine.
- Project Team
Domain Architecture & Design, Lars Peterssen Principal-in-charge, while at Domain
- Interior Design
Sally Hushcha, Wheaton Hushcha Interior Design
- Contractor
Gary Meichels Construction
- Photography
Andrea Rugg Photography













