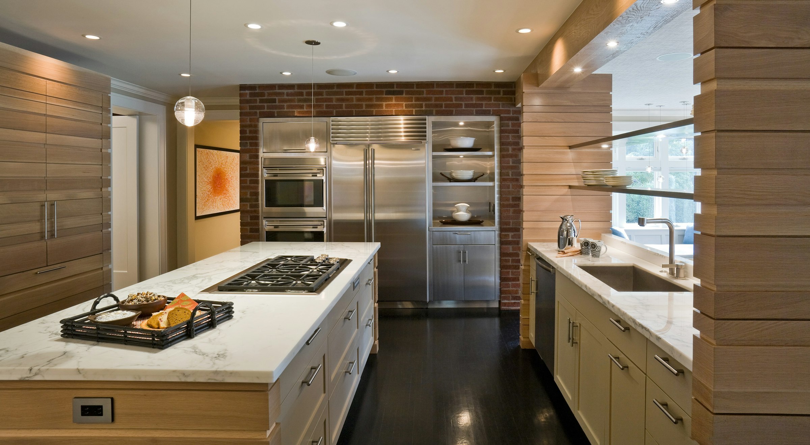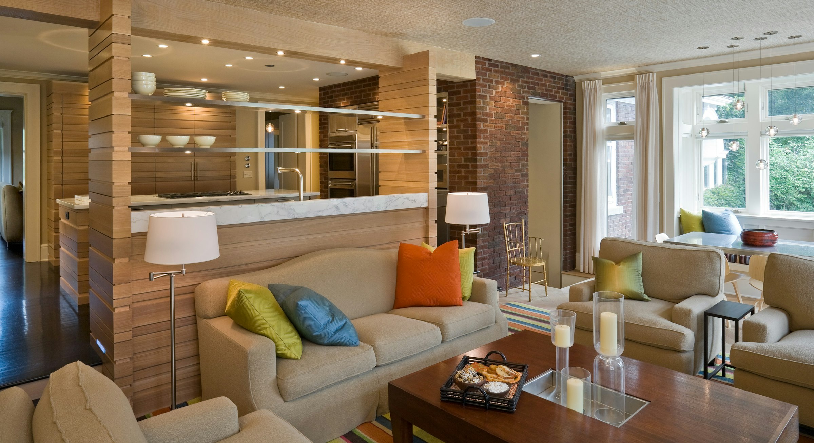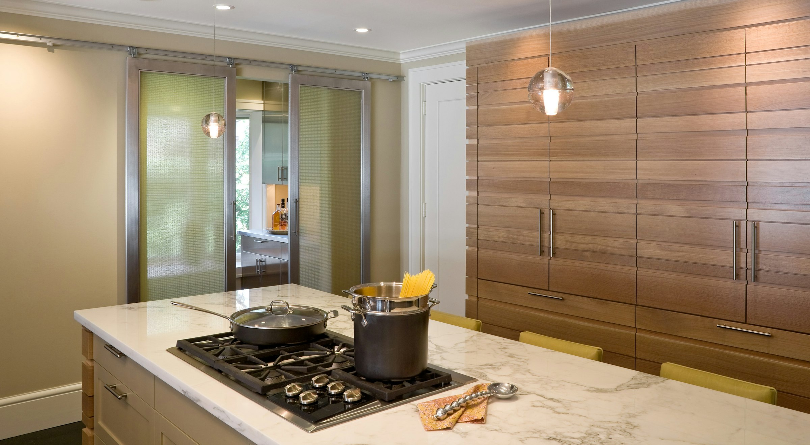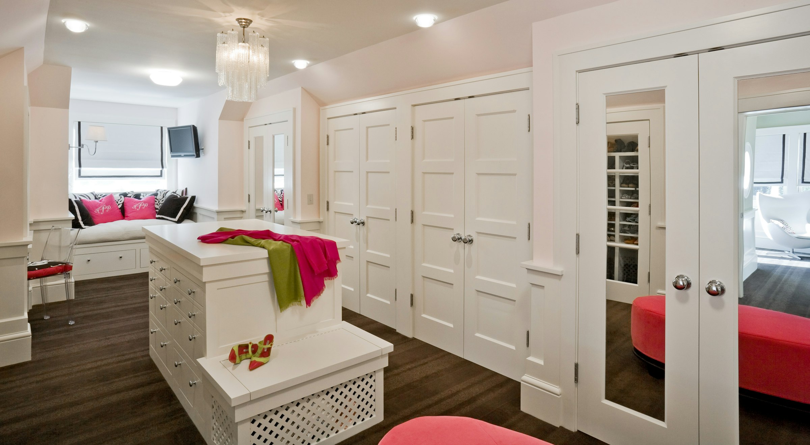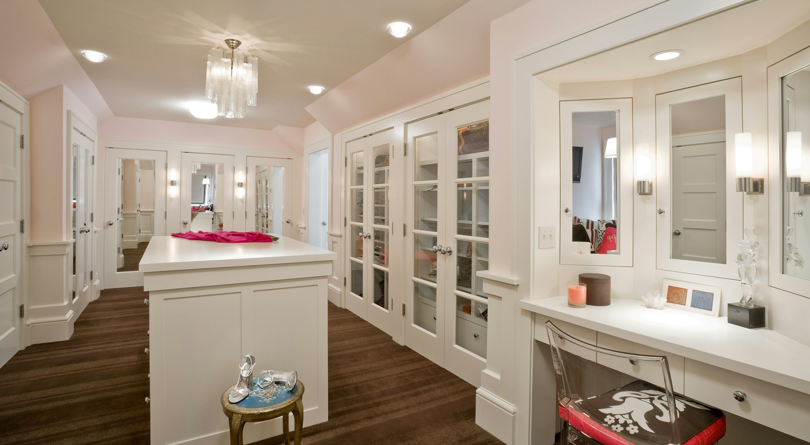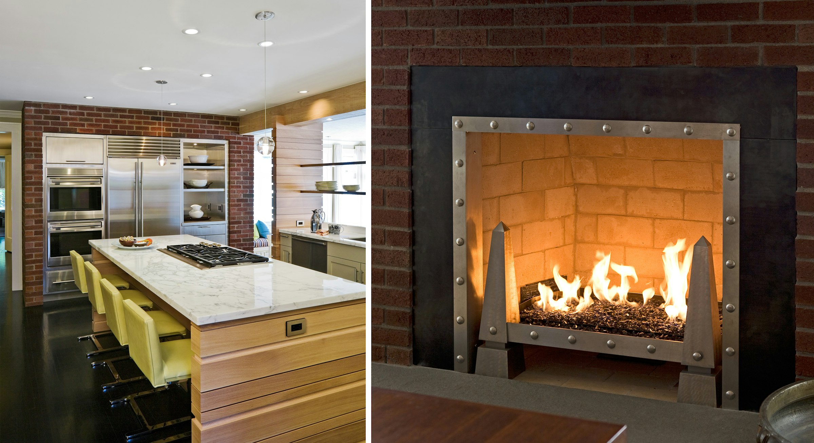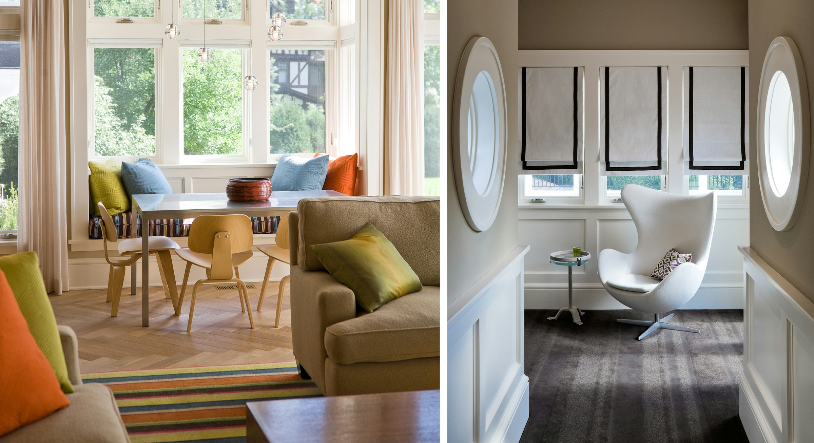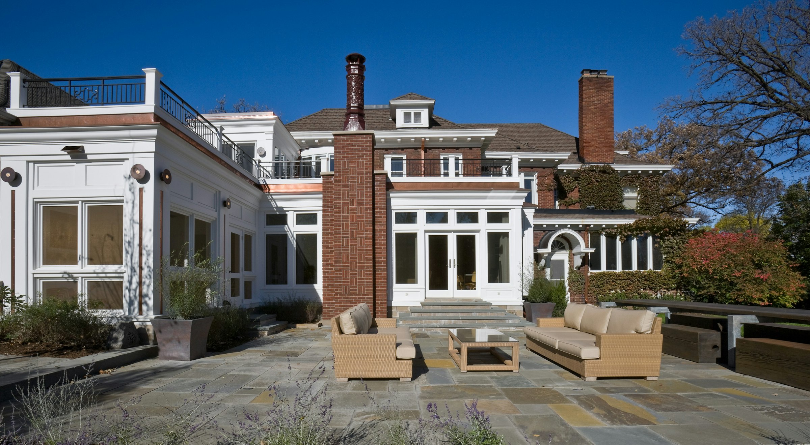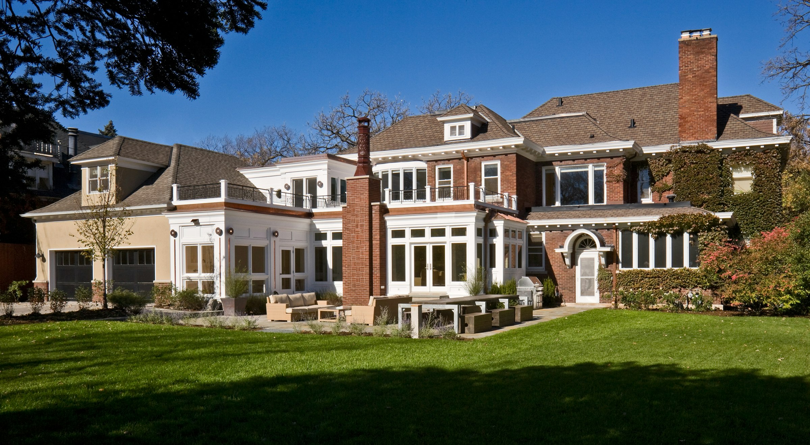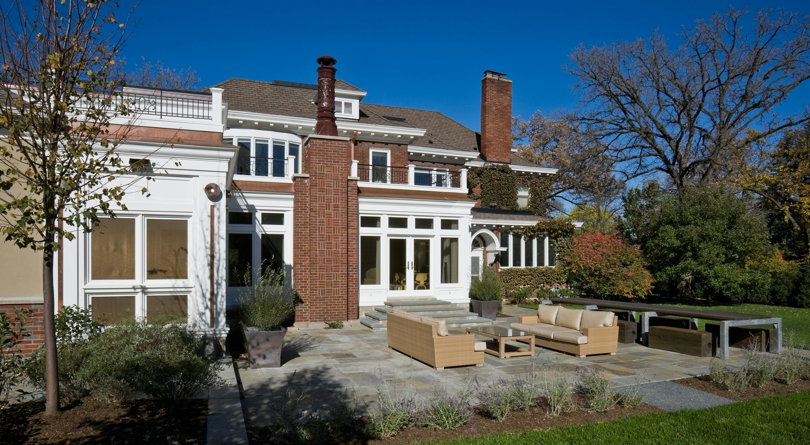Mount Curve Residence
The key to updating this fine early 20th-century Federal-style home was in understanding and maintaining the architectural balance and details of the original structure. The rear brick wall was carefully removed so that the kitchen could be expanded, and a family room and casual dining area were added, with abundant south-facing windows. On the exterior, white trim, custom wrought iron railings, and a traditional use of limestone, bluestone, and copper respect the original integrity of the home. Inside, the sunlit rooms are filled with a contemporary blend of rift-sawn oak, stainless steel, and translucent fabric and resin panels. On the second floor, unused attic space over the garage was attached to the master bedroom, creating a master closet/retreat with luxurious storage space and a balcony overlooking the garden.
Press & Awards
This project was featured in MplsStPaul Home magazine (Summer 2009), and Renovation Style magazine (Winter 2010).
- Project Team
Domain Architecture & Design, Lars Peterssen Principal-in-charge, Gabriel Keller Staff Designer, Kristine Anderson Staff Designer, while at Domain
- Landscape Architect
Ron Beining Associates
- Contractor
Michael Reel Builders Remodelers
- Interior Design
Andrew Flescher, Gunkelman Flescher
- Photography
Paul Crosby Architectural Photography













