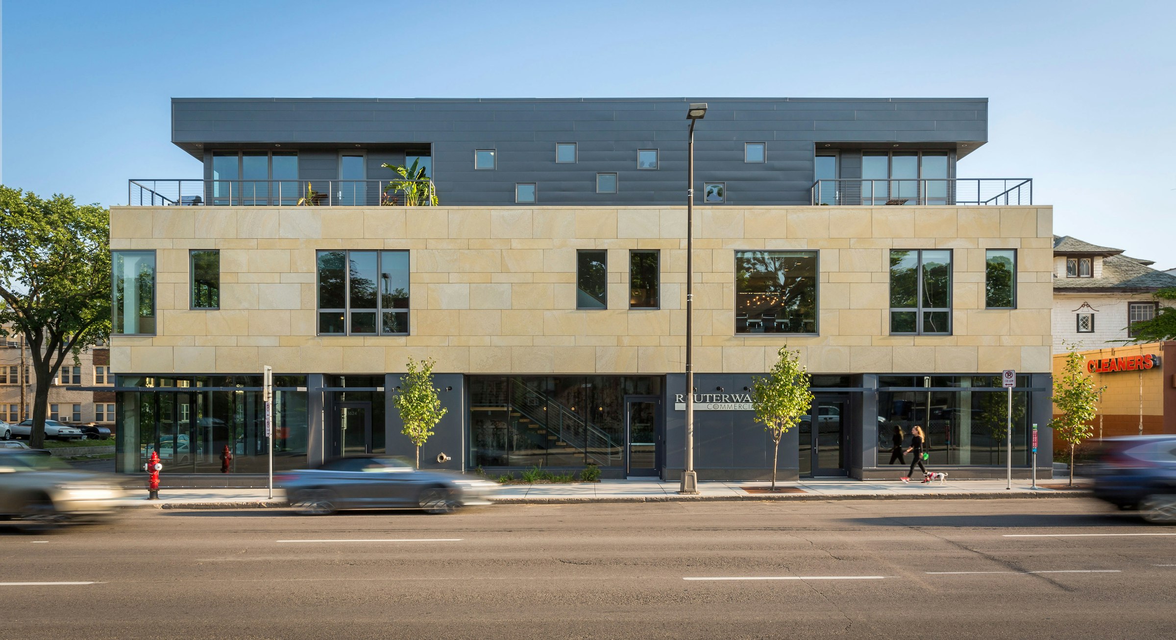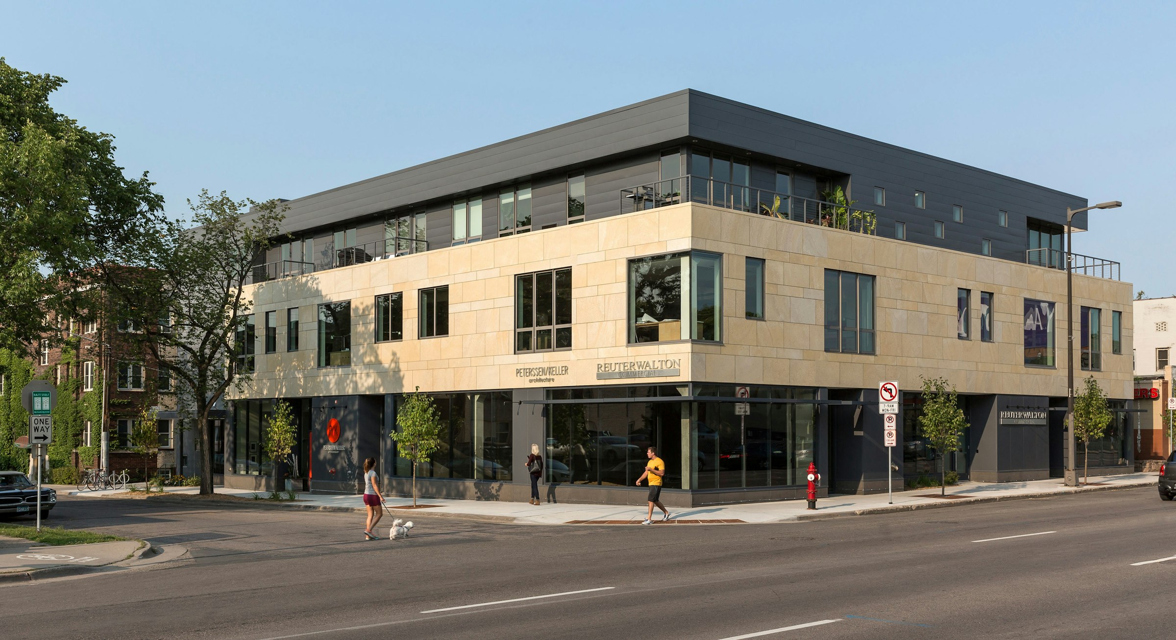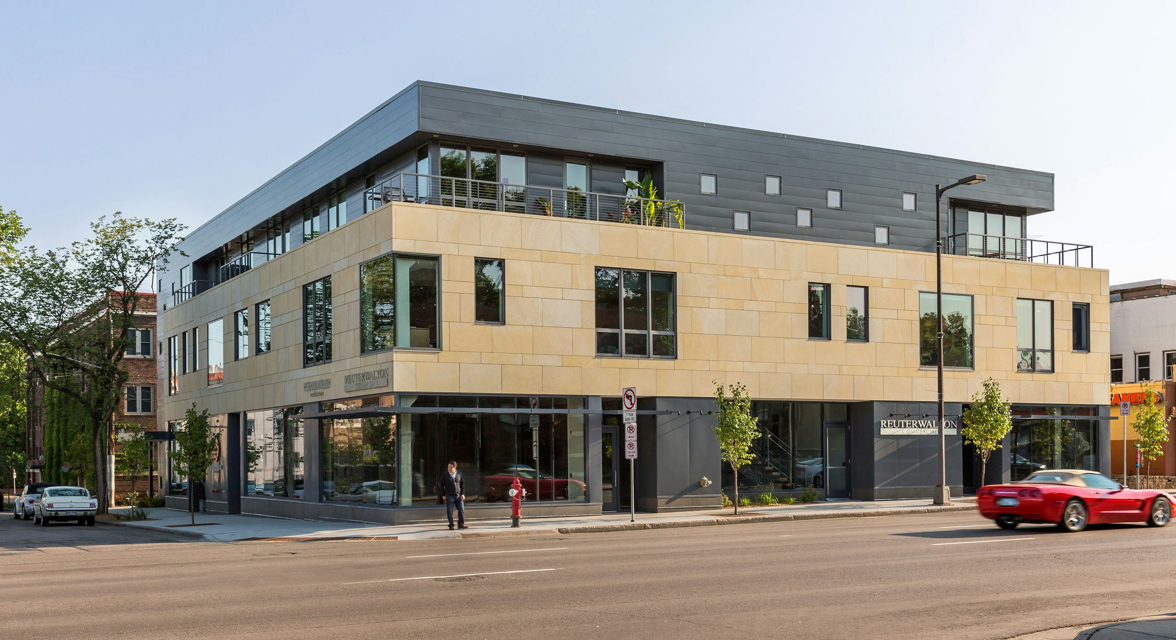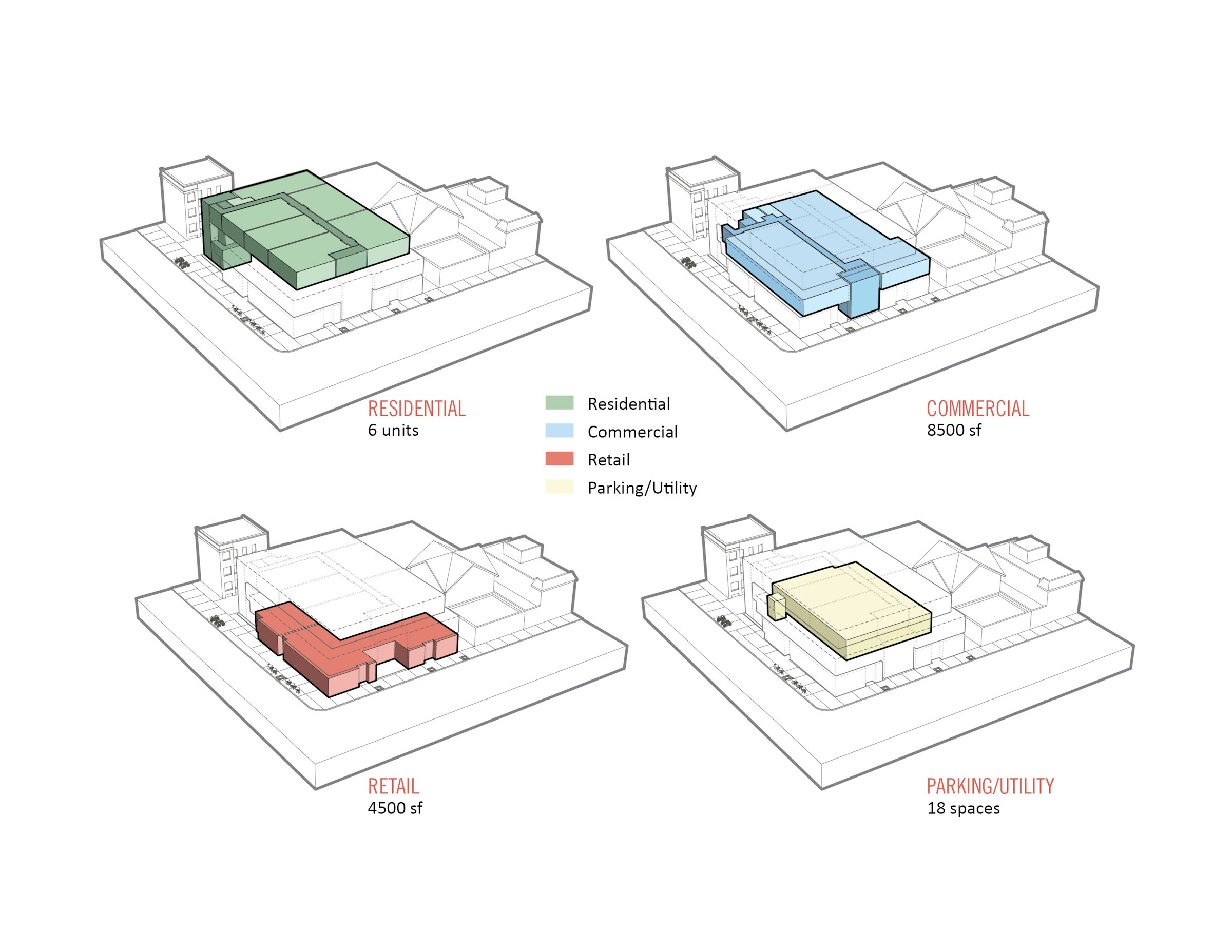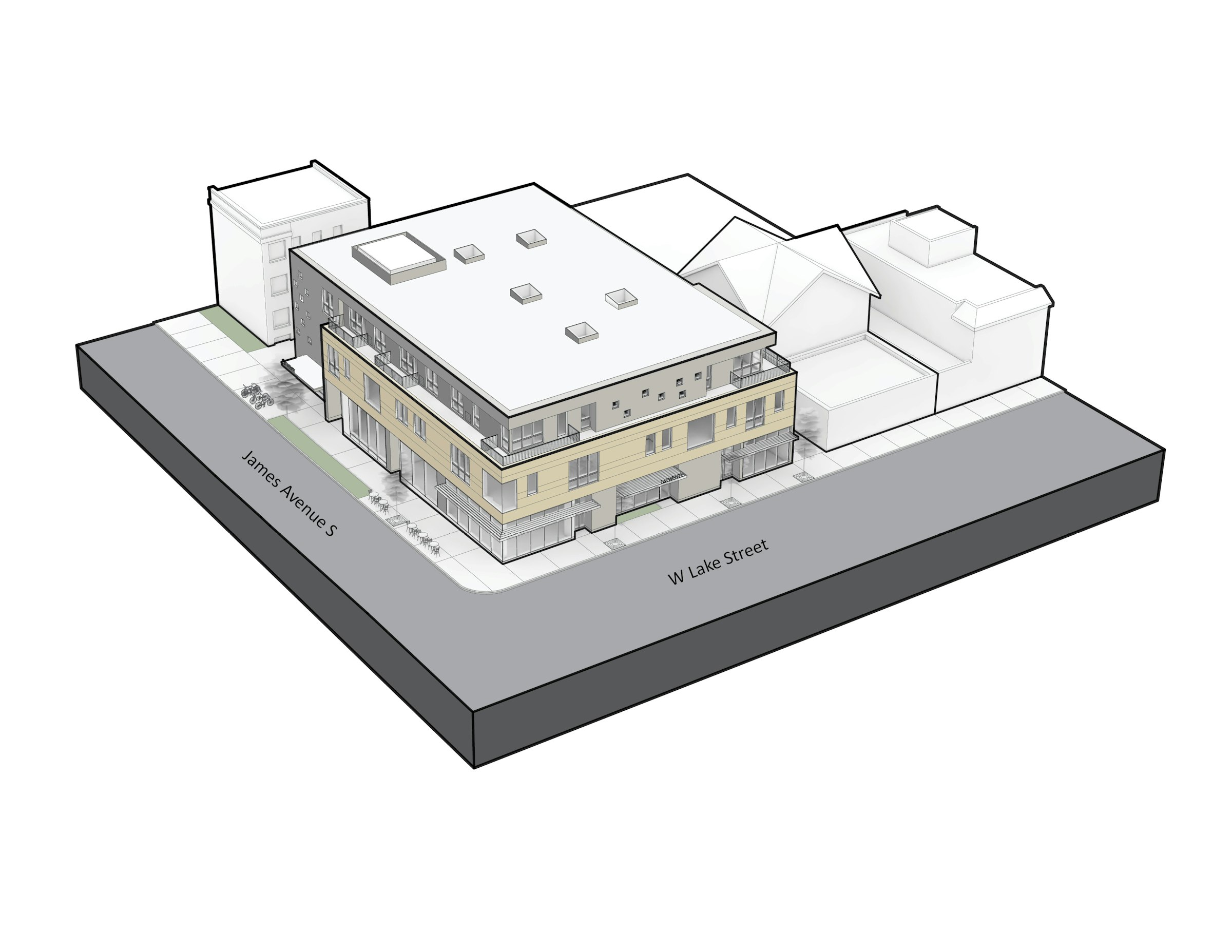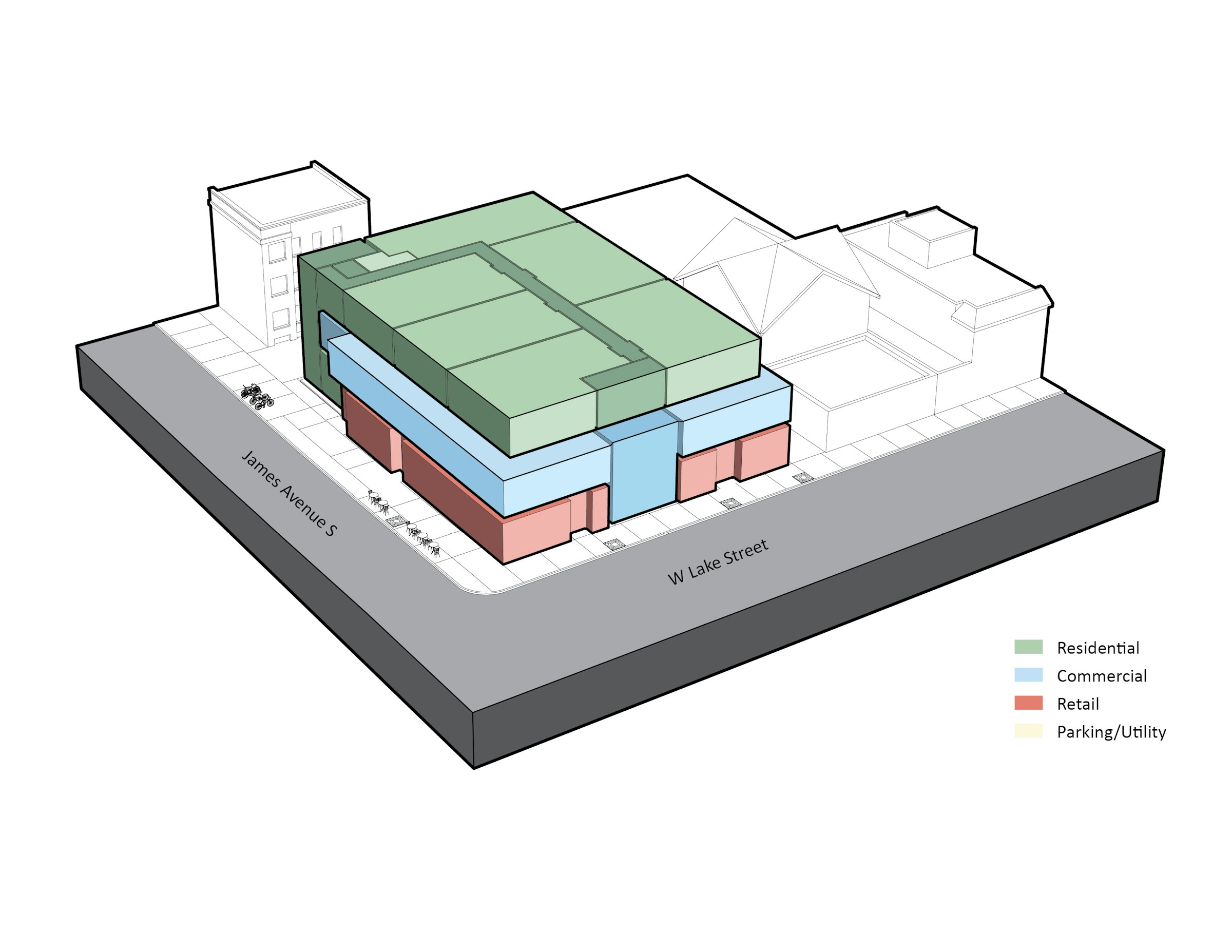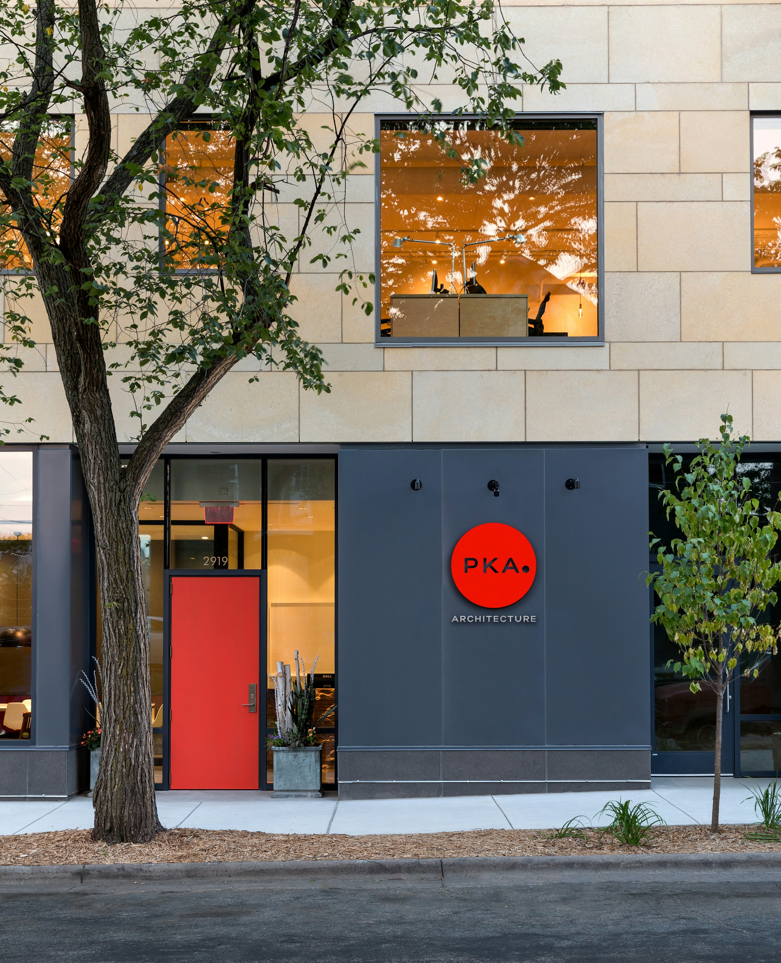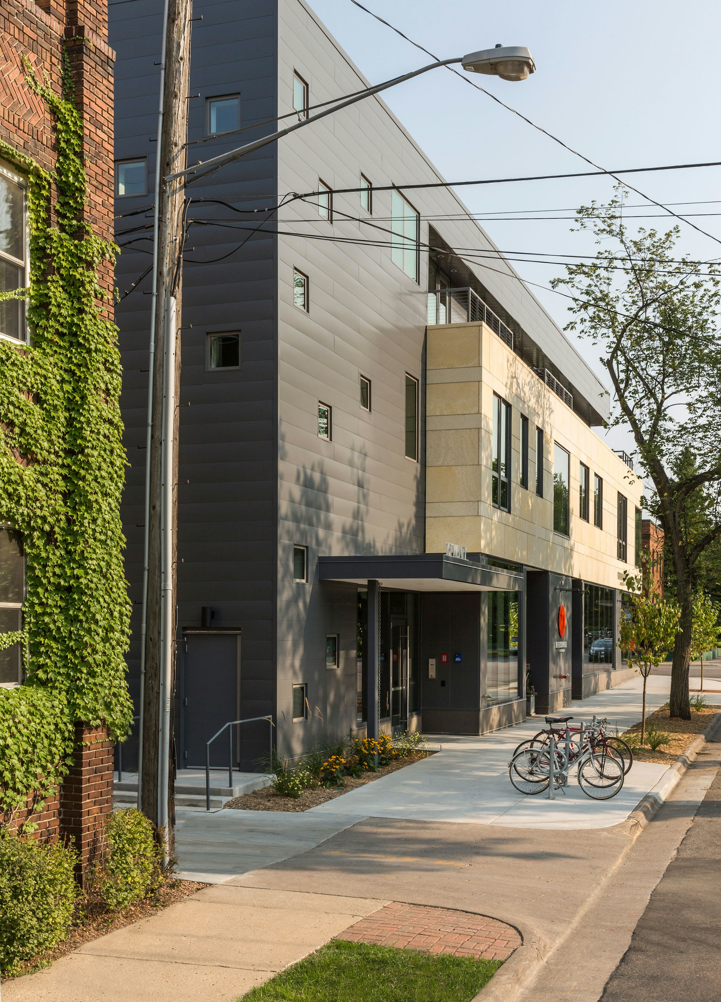16twenty
16twenty is a new, mixed-use development designed by P/K on the corner of West Lake Street and James Avenue, just east of Lake Calhoun in the Uptown neighborhood of Minneapolis. Designed to be an integral part of the ever-evolving commercial and residential fabric of Uptown, the project is bordered by a four-story apartment structure across the alley to the north, and a 2.5-story commercial/residential structure to the east. Guided by the vision of the Uptown Small Area Plan, the architects designed the three-story, 24,000 sf building to integrate seamlessly into the West Lake Street Live/Work District with three layers of function as they related to the street: ground level retail and hidden, indoor parking, quiet office space on the first and second floors, (including studio space for the architectural firm), and luxurious apartments on the third floor with skylights, abundant windows, open, contemporary kitchens, and private outdoor spaces.
Press & Awards
This project has received the following awards: Association of Licensed Architects - Silver.
- Project Team
Brent Nelson, Lars Peterssen, Gabriel Keller
- Architect of Record
Leaf Design Studio
- Contractor
ReuterWalton Commercial
- Photography
Paul Crosby Photography











