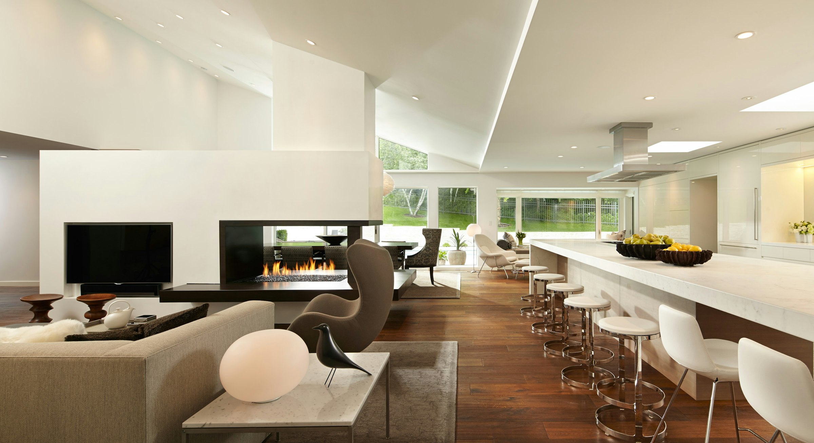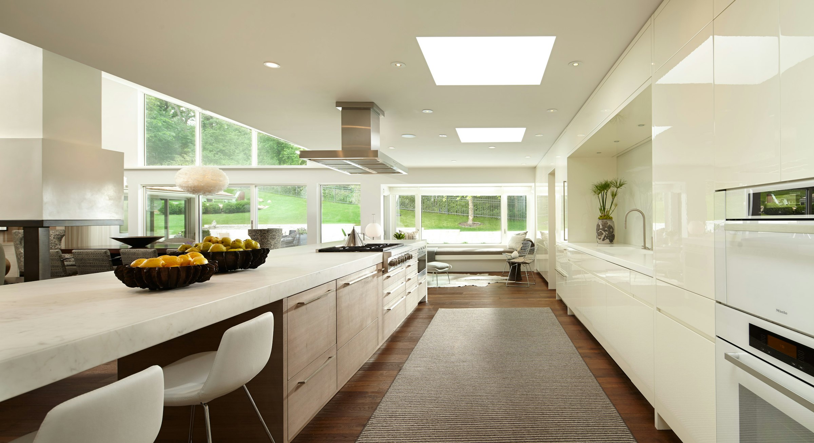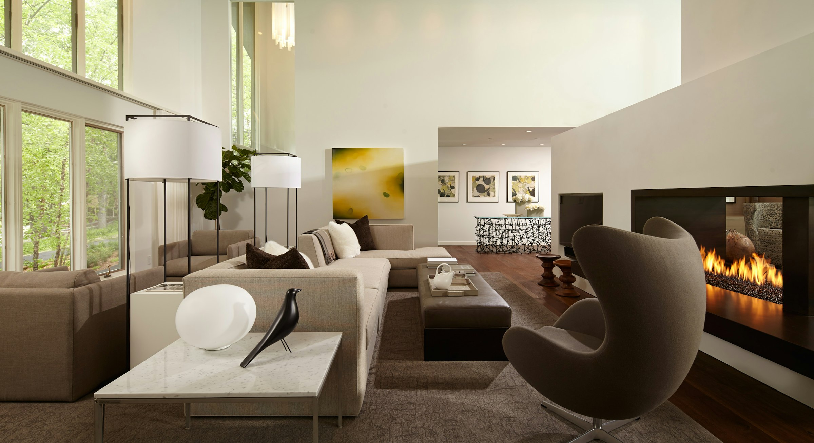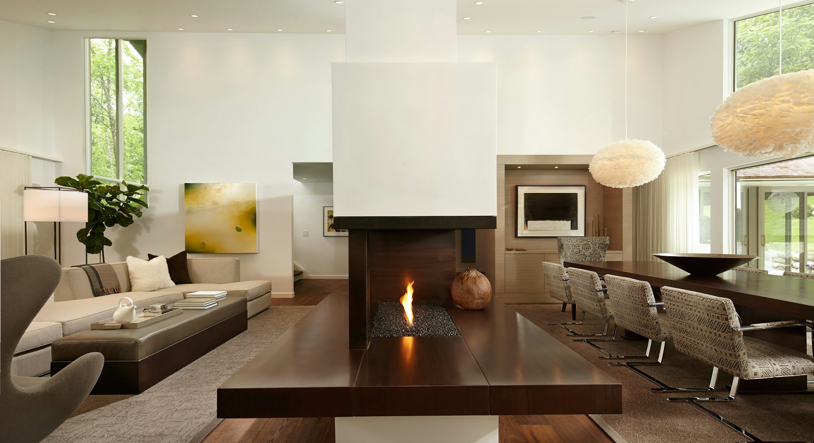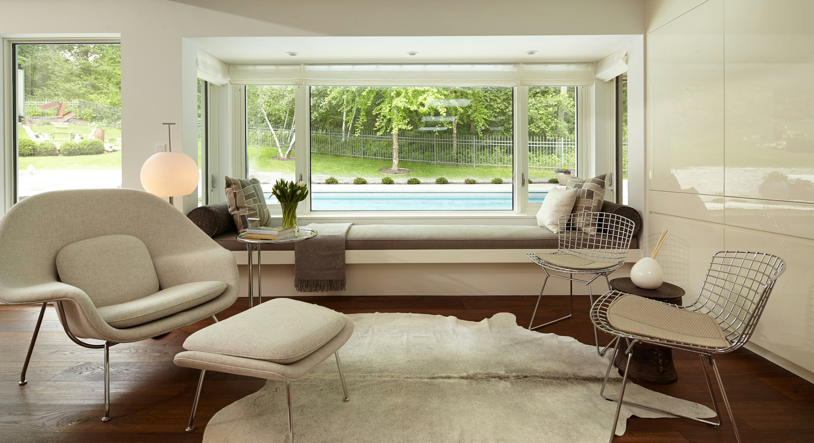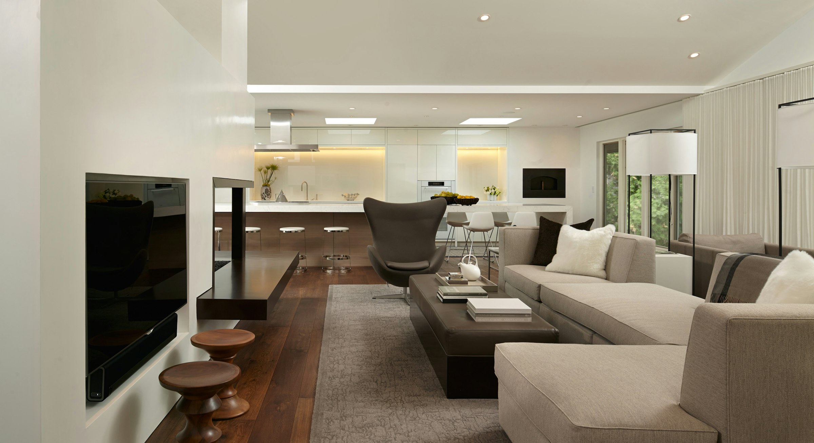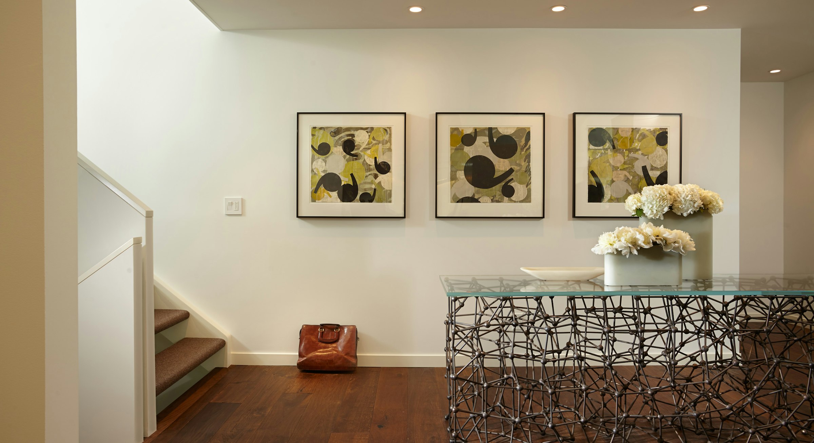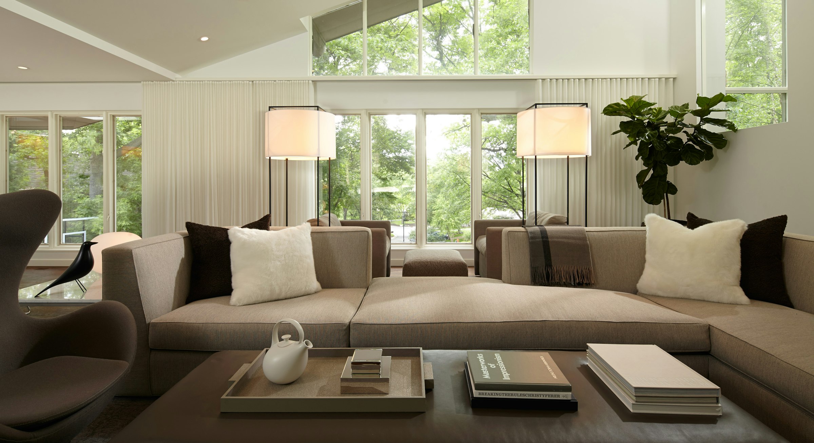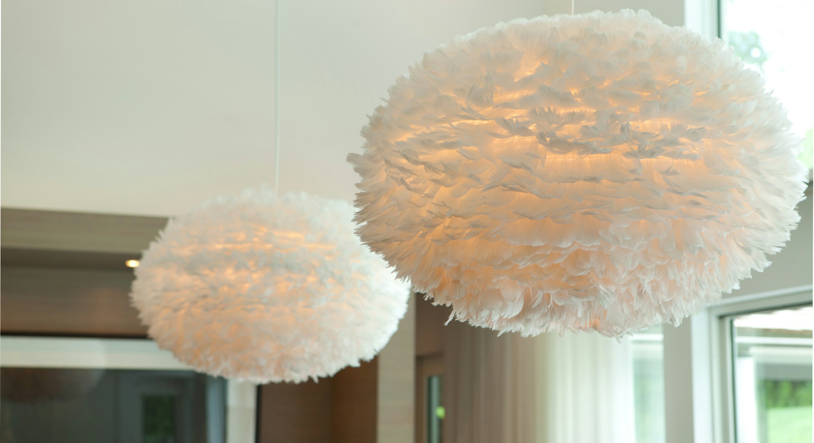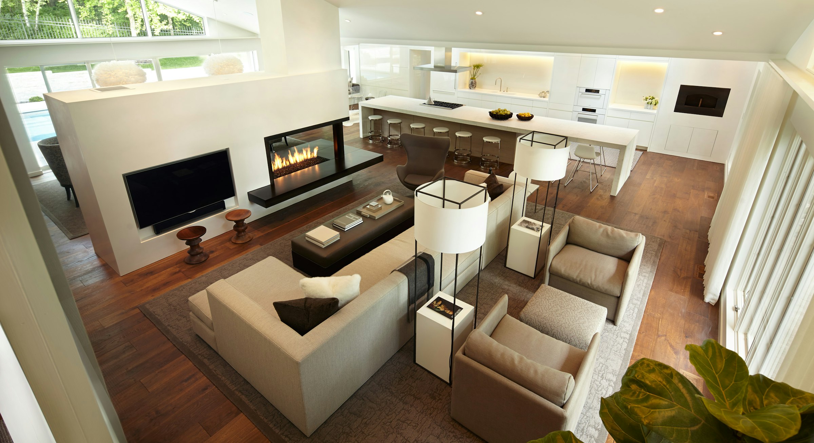Braemar Hills Residence
Tucked away in a quiet cul-de-sac in Edina's Braemar Hills neighborhood, this mid-century rambler has been infused with a fresh new spirit and modern design sensibility. Peterssen/Keller transformed a series of outdated and badly connected rooms into an expansive, light-filled space for cooking, dining, entertaining, and relaxing. Designed to capture the natural light throughout the day, the new spaces center around a dramatic, cantilevered open fireplace finished with Venetian plaster, and a floating hearth made from gun-blued steel. The kitchen features custom white lacquered cabinets, an integrated wood-fired pizza oven, and a stunning 21 foot long center island of Calacatta Michelangelo marble. A new wall of metal windows and doors opens the space to views of the beautiful outdoor pool area, the woods, and the sky.
Press & Awards
Homes By Architects Tour, 2014
Architecture Minnesota, Fall Issue, 2014
Residential Architecture Vision and Excellence (RAVE) Award, Mpls.St.Paul Magazine
Mpls.St.Paul Home and Design Magazine
- Project Team
Carl Olson, Lars Peterssen & Gabriel Keller
- Interior Design
Andrew Flesher Interiors
- Lighting Consultant
Michael Cohen, Schuler Shook
- Contractor
Streeter & Associates
- Photograpy
Karen Melvin Photography













