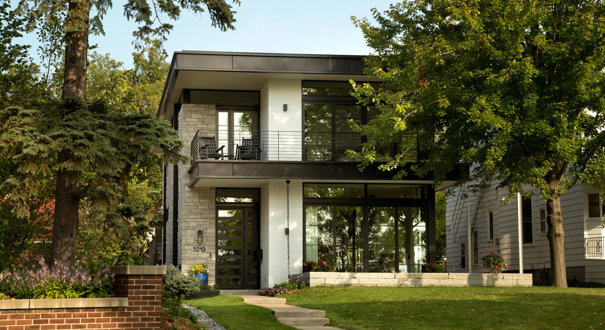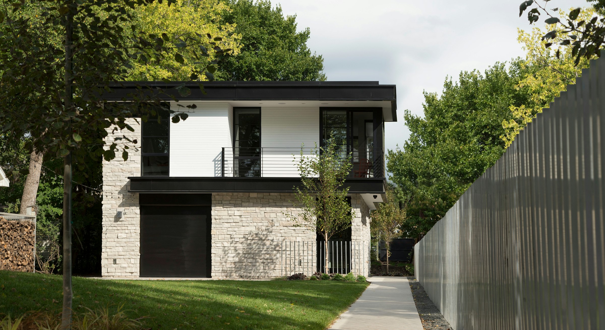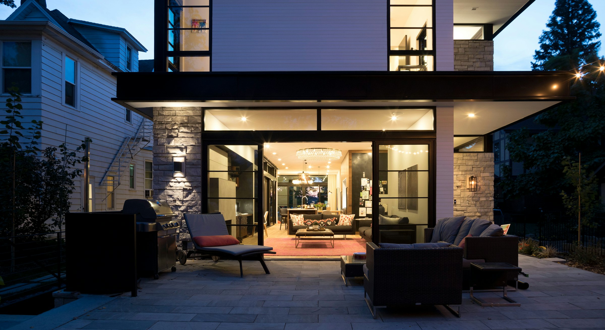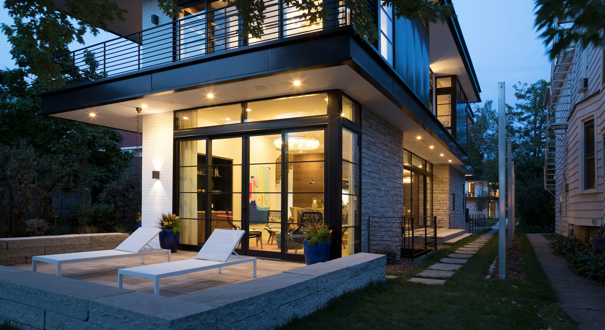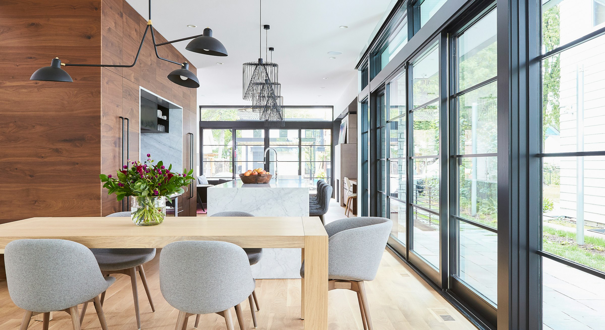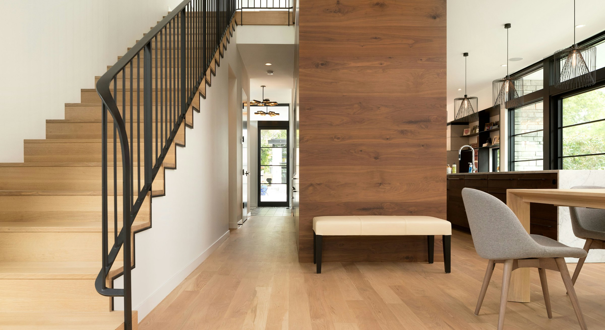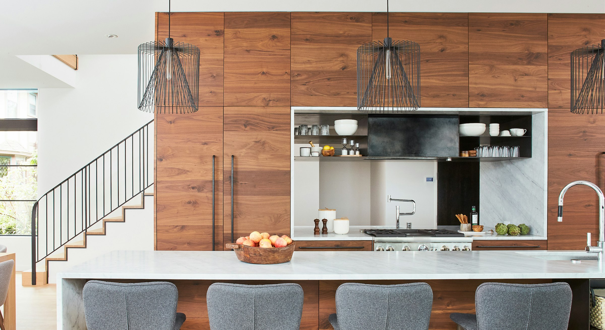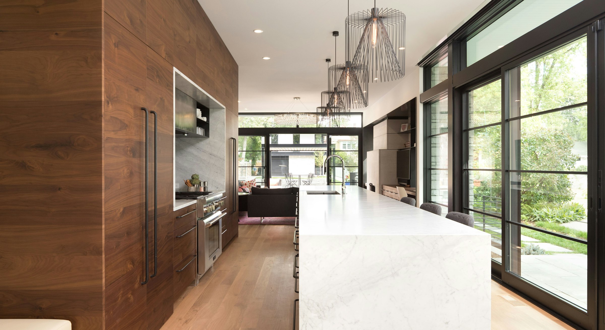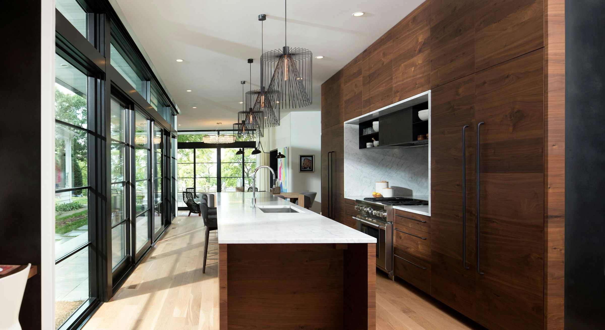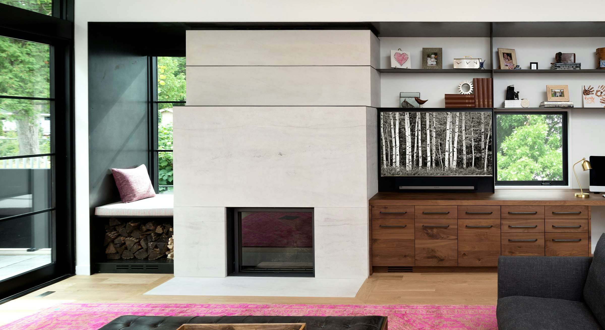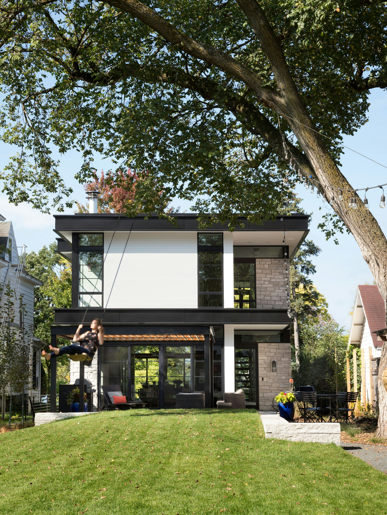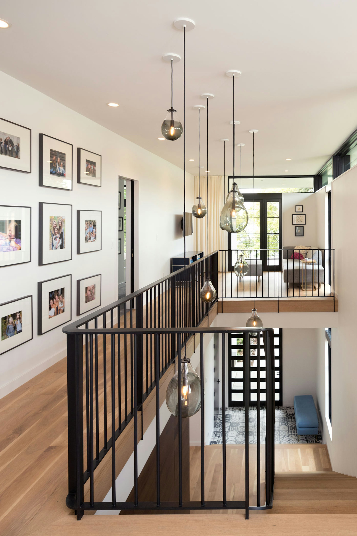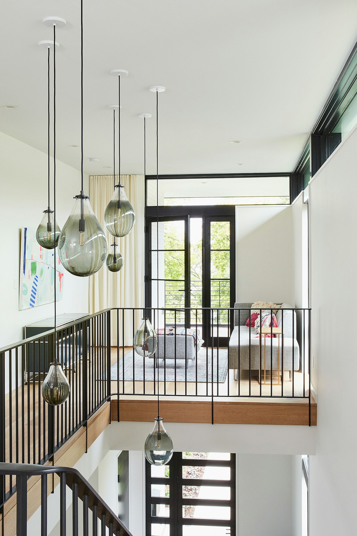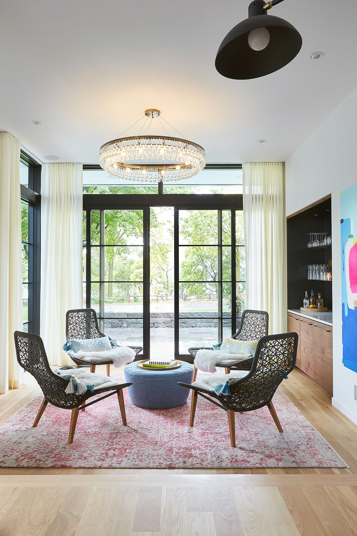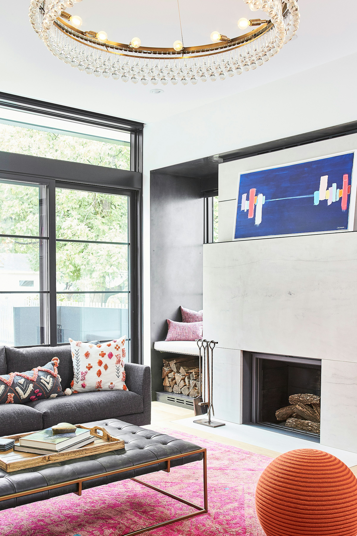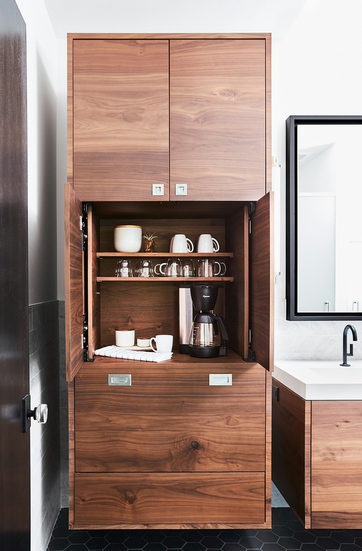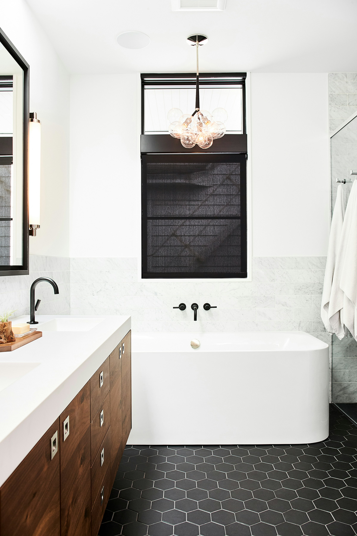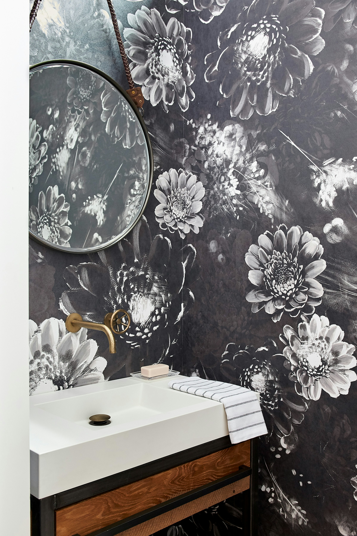East Parkway Residence
This award-winning home creates a distinctive sense of place by bringing a fresh, modern spirit to an established urban neighborhood. The lot is an unusually deep, narrow site with west-facing views of a lake. The clients wanted to replace the existing old house with a new modern home. But, the couple had different architectural sensibilities—she favors traditional while he prefers modern, so the major design objectives included balancing the two styles and resolving the lot constraints while creating an organic connection to the neighboring homes, the street, and the lake. The clients also wanted a casual, efficient open floor plan with multiple gathering spaces, abundant natural light, lake views and privacy—a real challenge on a narrow urban lot. Deftly balancing the multiple objectives, the architect designed a traditional home with modern references, including offset windows that capture light and lake views. As the lot is deeper than most city lots because the streetcar tracks used to run across it, the architect also designed an Accessory Dwelling Unit—one of the first in the city—for the backyard.
Press & Awards
Association of Licensed Architects (ALA) Design Awards, 2019
Builder Magazine, 2019
StarTribune, 2018
AIA MN Home of the Month Award, 2018
AIA Homes By Architects, 2017
- Design Team
Gabriel Keller, Chad Healy, Lars Peterssen, Ashley Peterson
- Interior Design
- Builder
- Photography
Steve Henke Studio





















