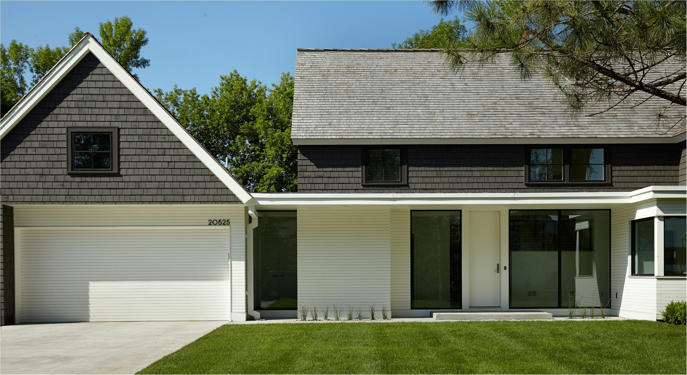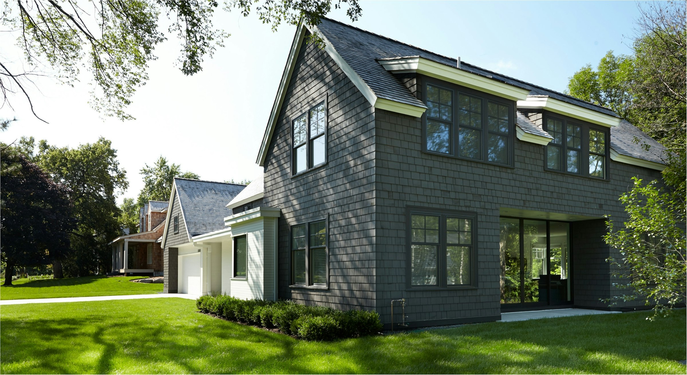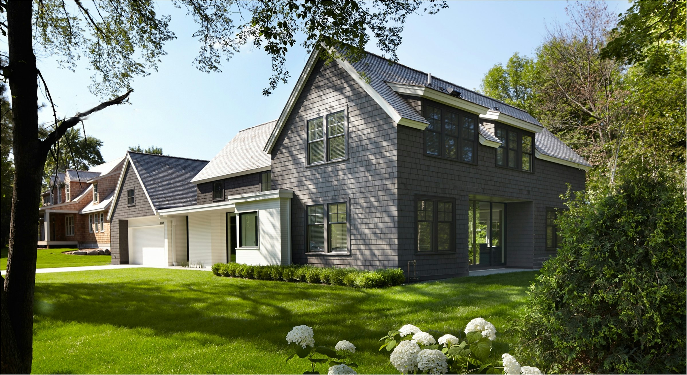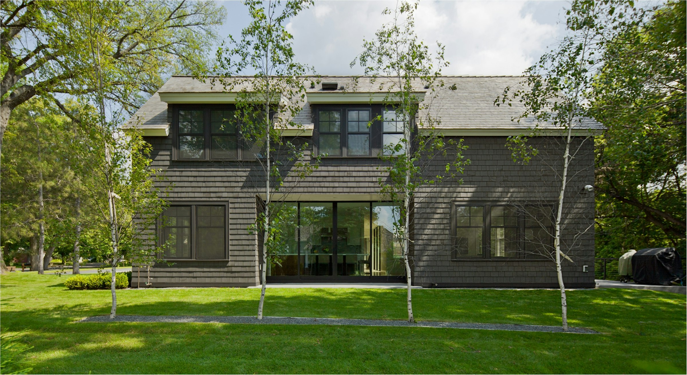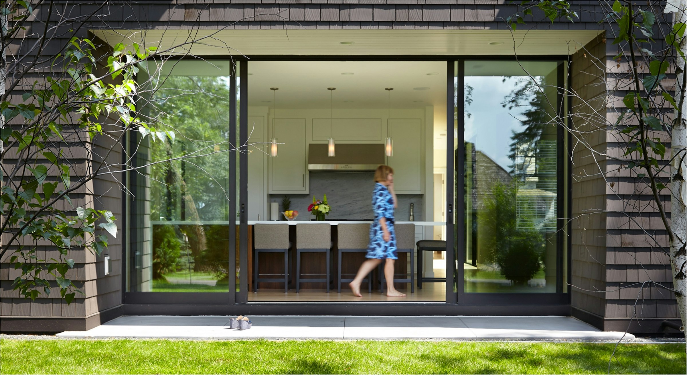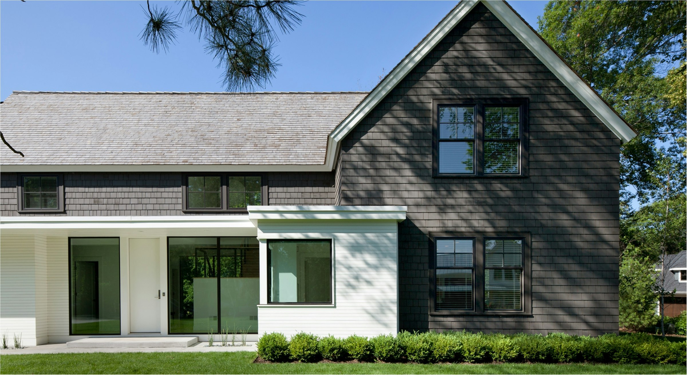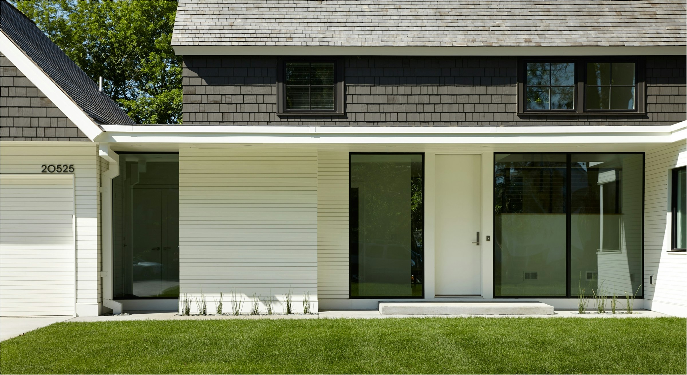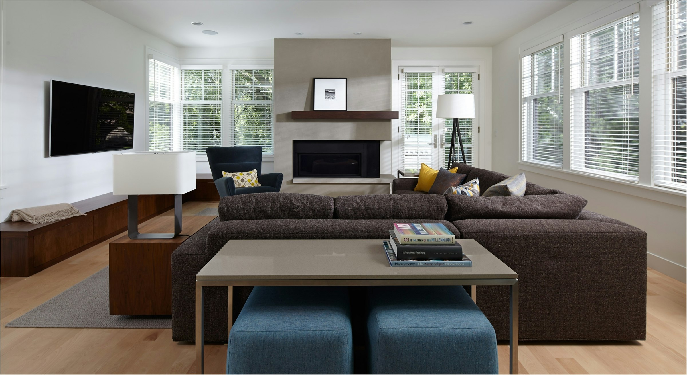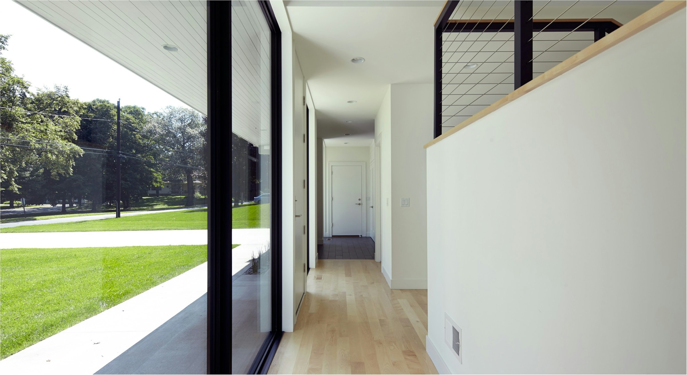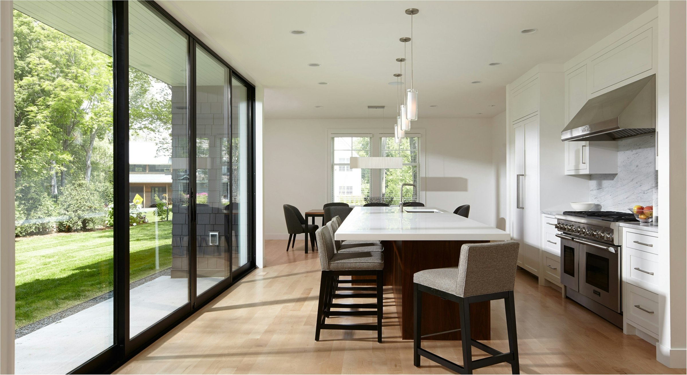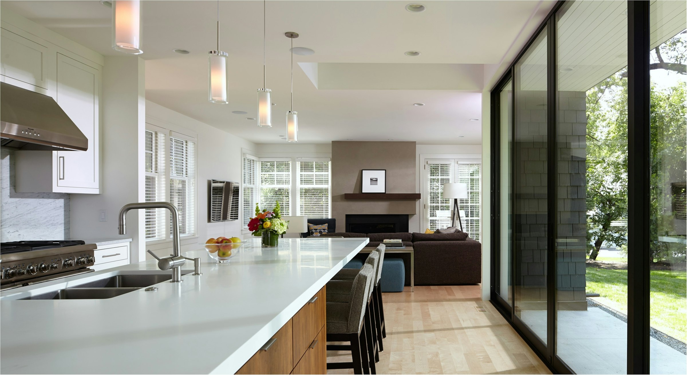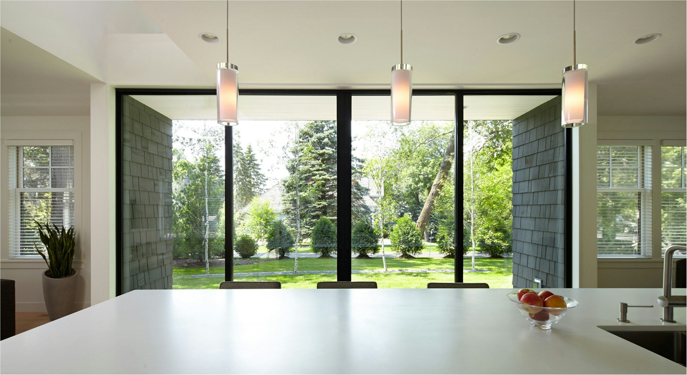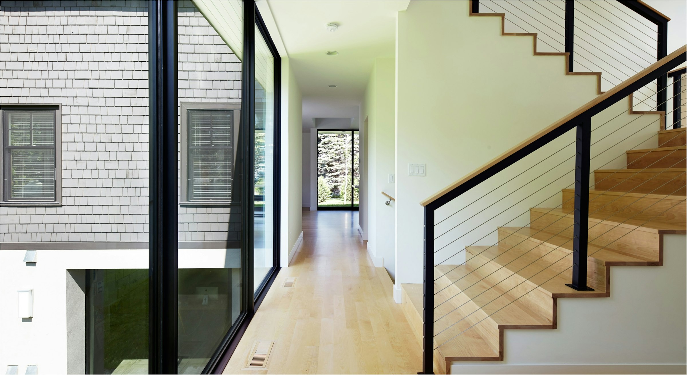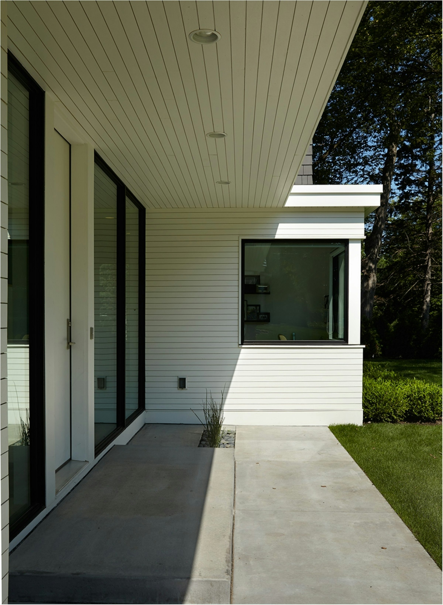Cottagewood Residence
Situated in an established lake neighborhood, this house is a decidedly modern take on traditional lake cottage vernacular. Guided by the homeowners’ request for “something distinct,” the designers eroded away the traditional forms of Shingle style and infused the hollowed out spaces with a fresh, contemporary spirit. Designed to fit both the neighborhood and the homeowners, the home has four bedrooms, a spacious open kitchen, dining and living area, a large home office, a fitness and physical therapy room, an outdoor patio, and a three-car garage. Eliminating the threshold between interior and exterior, the designers used huge expanses of floor-to-ceiling glass to open the house to the lake and the backyard. While it’s the only modern home on the street, the simple, traditional forms and authentic dark wood shakes and white horizontal shiplap siding create a fascinating dialogue between the neighboring homes and the lake.
Press & Awards
Citation Award, Residential Design Architecture Award (RDAA), 2022
Silver Design Award, AIA Minnesota Home of the Month, Association of Licensed Architects (ALA), 2016
Second Place, Residential Architecture Vision and Excellence (RAVE) Award, Mpls.St.Paul Magazine
- Project Team
Gabriel Keller, Lars Peterssen, Laura Cayere-King, Brent Nelson
- Contractor
Elevation Homes
- Photographer
Karen Melvin

















