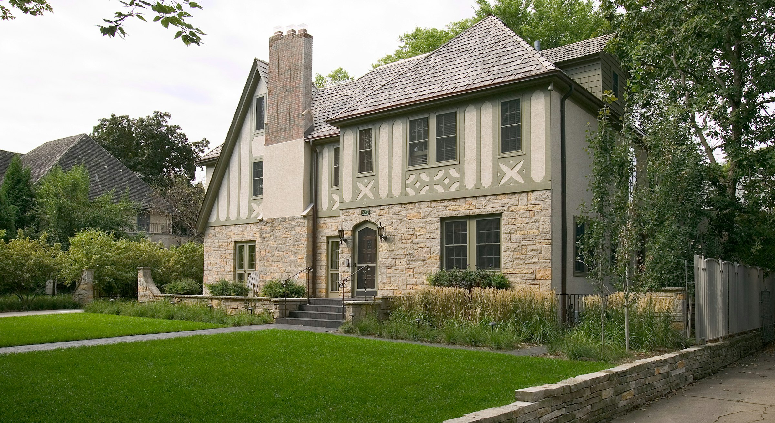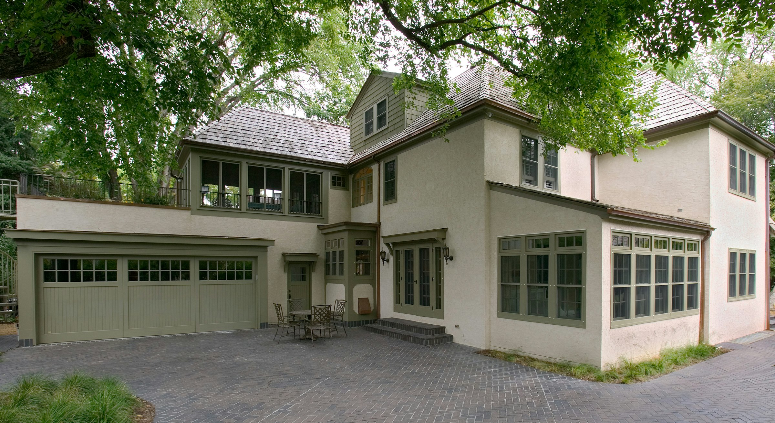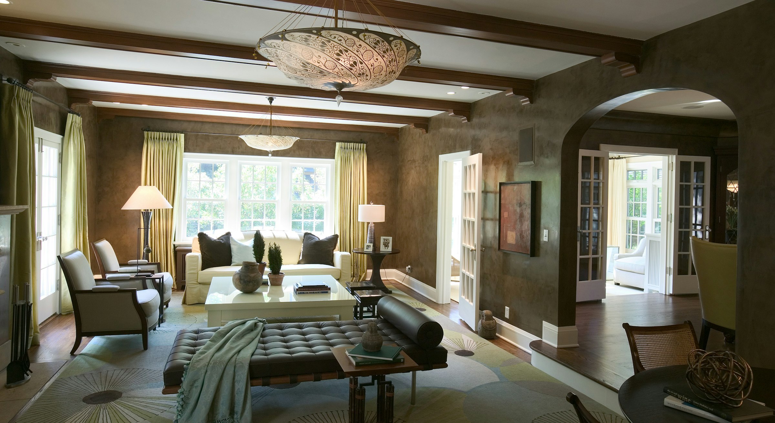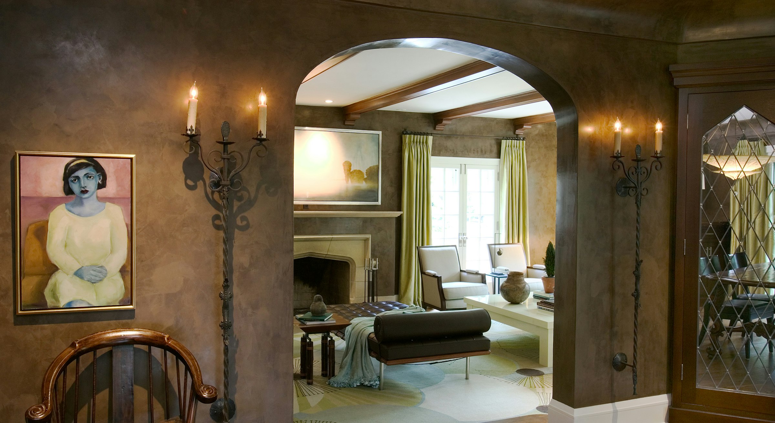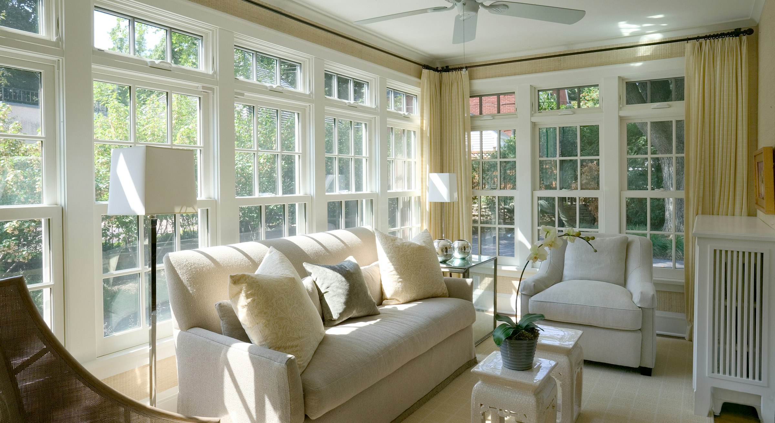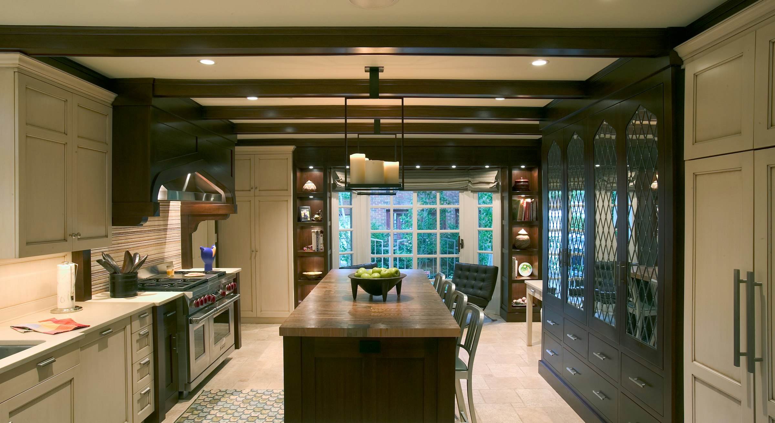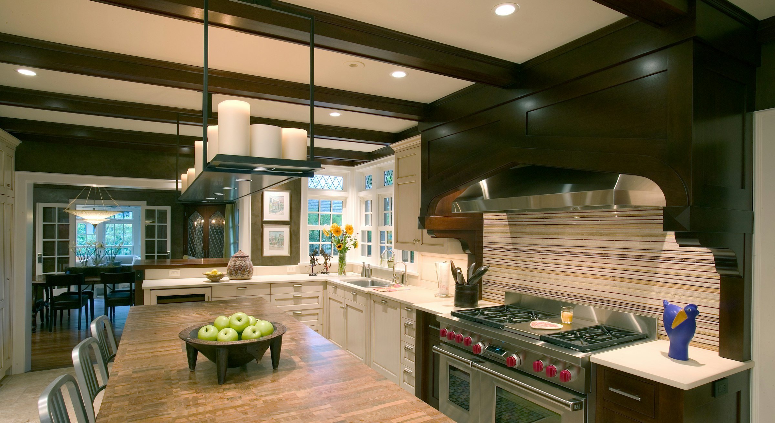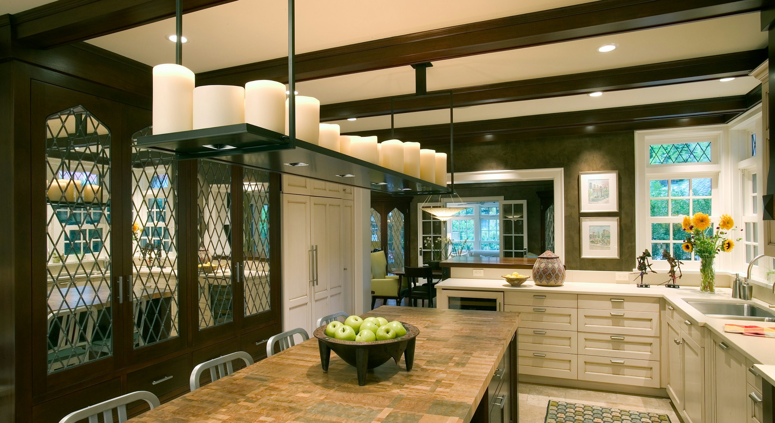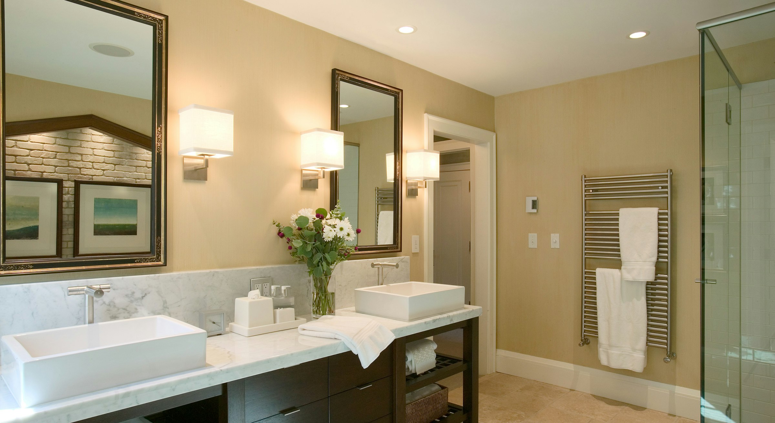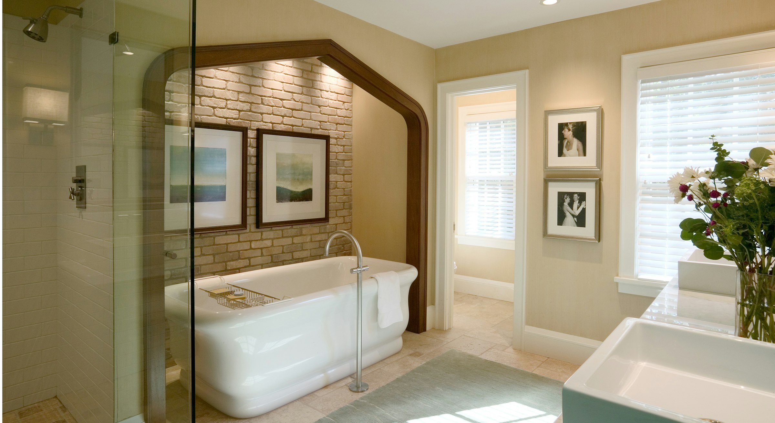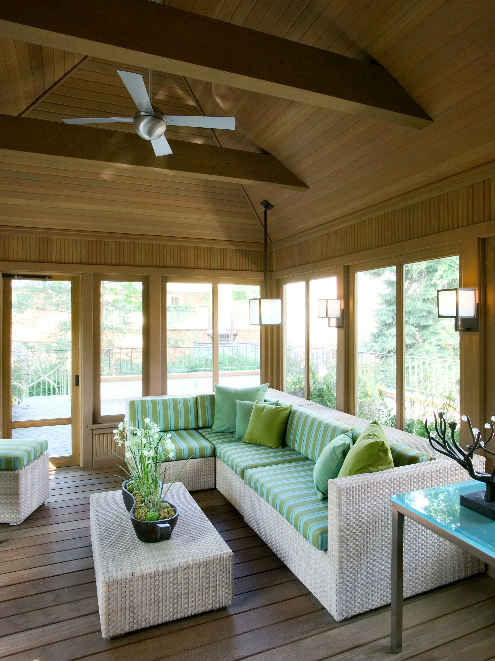Country Club Tudor
A complete exterior and interior renovation of this 1910 Tudor home in the Country Club district of Edina, transformed it into a striking residence, notable for its comfort and beauty. An addition to the rear of the home allowed for a kitchen expansion below and an outdoor room above, while other spaces were opened up and luxuriously treated. Closely collaborating with Andrew Flesher of GunkelmanFlesher Interior Design and Coen+Partners Landscape Architects, beautiful, functional, environments were designed to take advantage of the creative tension between traditional details and modern proportions and materials.
Press & Awards
This home won the 2006 regional Sub Zero/Wolf Kitchen Design Award, and was featured in House Beautiful magazine (Feb, 2006) and the Living Kitchen Idea Book (2008)
- Project Team
Domain Architecture & Design, Lars Peterssen Principal-in-charge, Gabriel Keller Project Manager/Designer, while at Domain
- Contractor
Gary Meichels Construction
- Interior Design
Gunkelman Flesher
- Photography
Paul Crosby Architectural Photography
- Landscape Architect
Coen + Partners














