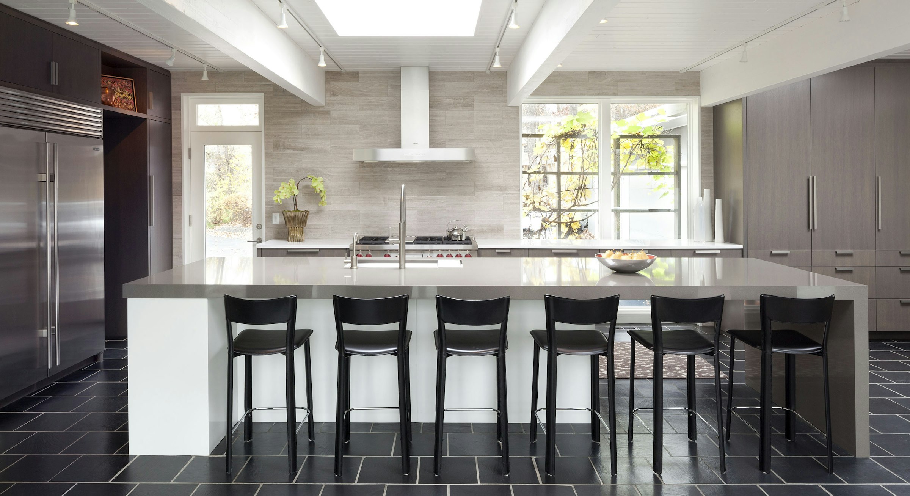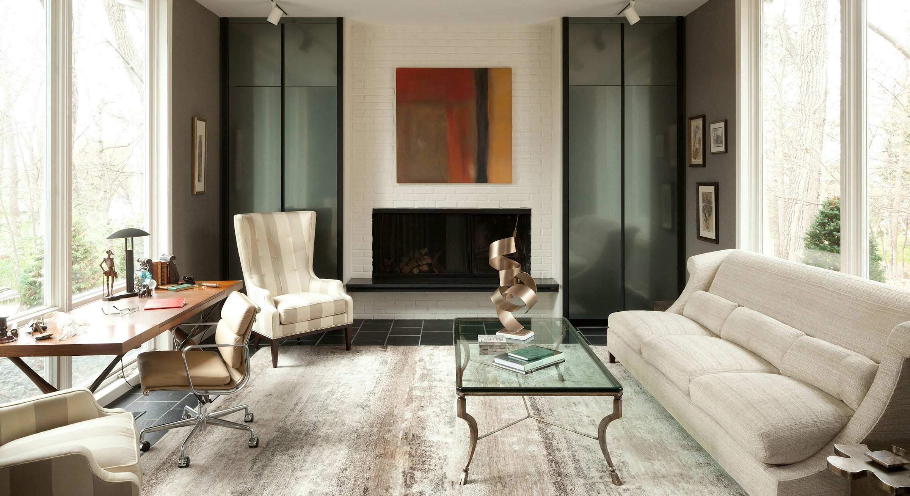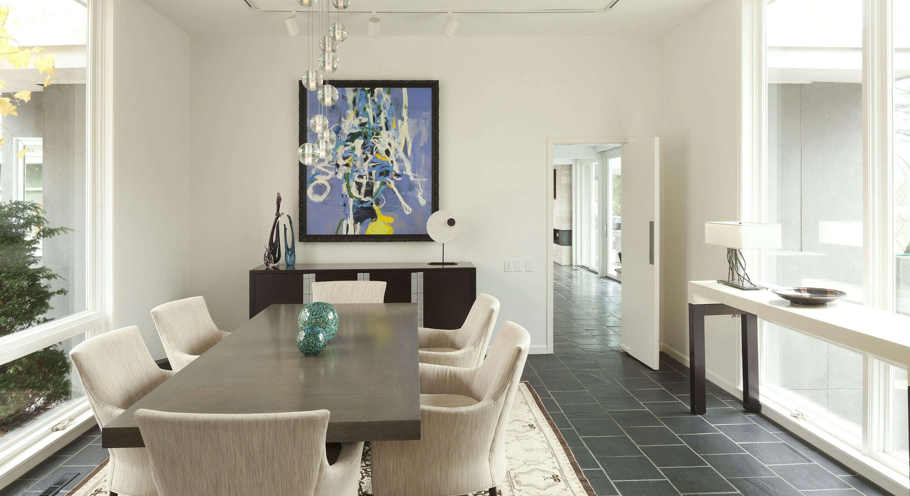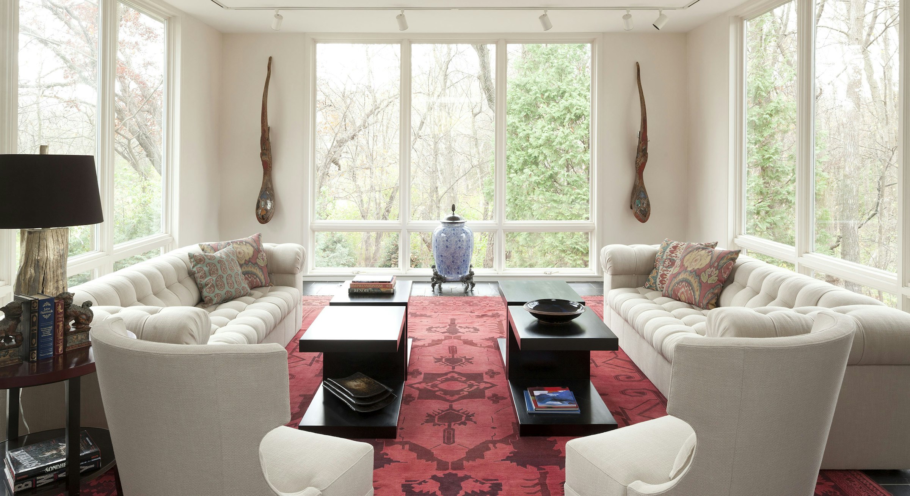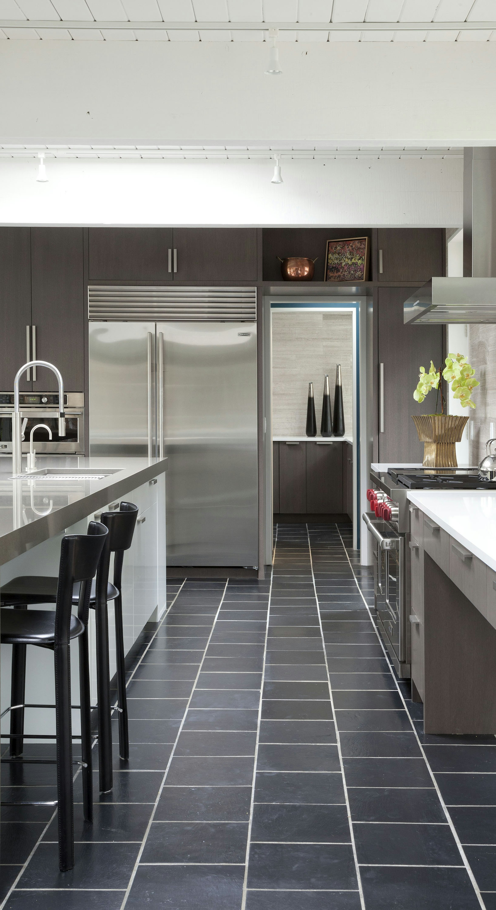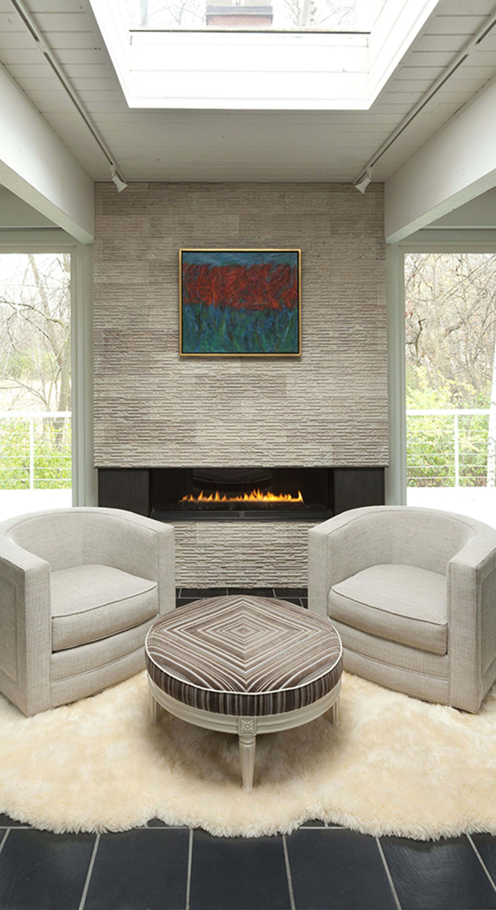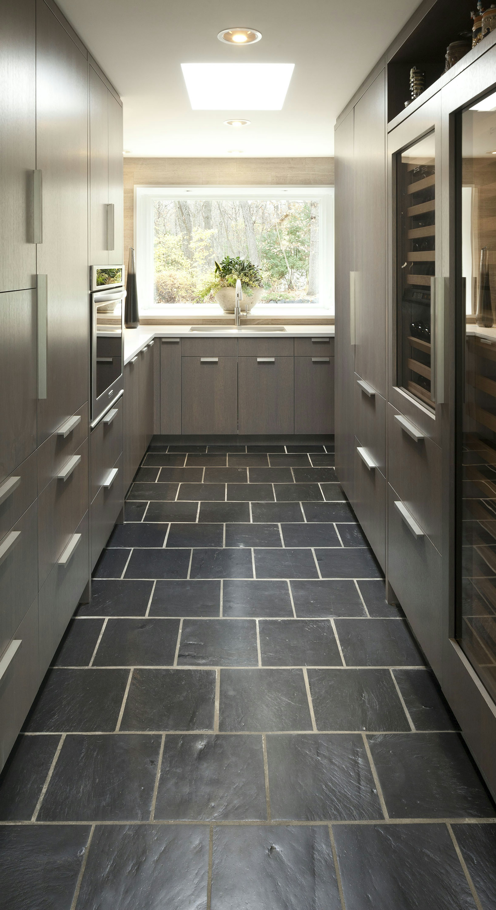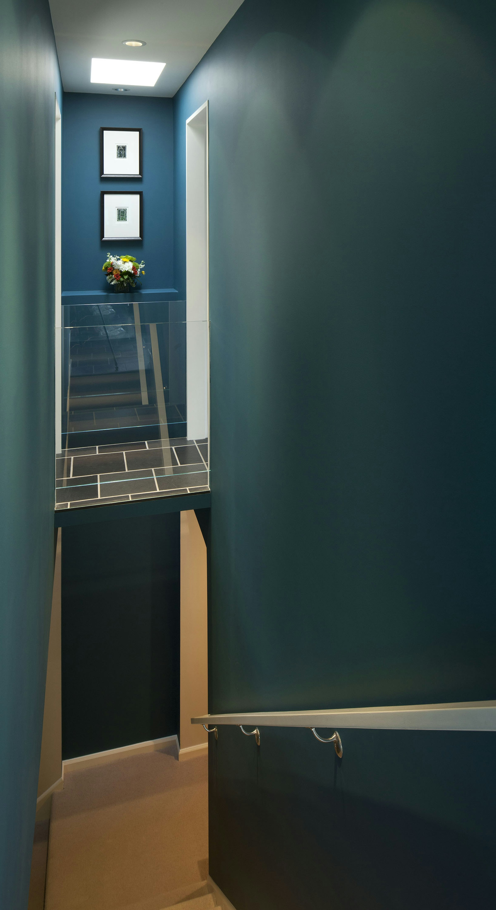Deephaven Residence
Whether because of serendipity or a shared love of great design, we often find that there are fewer than six degrees of separation between our clients and us. When our clients decided to sell their downtown loft and move out to the lake, they bought a circa-1960s home from our other clients. While much of the home was amazing, the new owners were challenged by a previous renovation that had resulted in a small, outdated kitchen and a galley pantry that was difficult to access. Working closely with interior designer Brandi Hagen, the P/K team opened up the rooms to create a spacious kitchen and family room. To create a natural flow between the kitchen and the pantry, P/K designed an innovative catwalk with glass walls. Illuminated by the original skylight above, the catwalk perfectly captures the original modernist spirit of the home.
Press & Awards
This project won a 2015 regional Sub-zero Wolf kitchen design award. It has also been featured in Midwest Home and Midwest Home Remodeling magazines.
- Project Team
Ryan Fish, Gabriel Keller, Lars Peterssen, Tommy Everson
- Interior Design
Eminent Interior Design
- Contractor
Streeter & Associates
- Photography
Steve Henke










