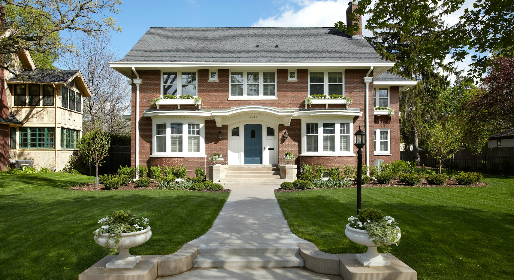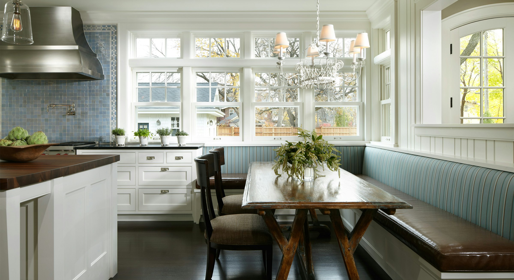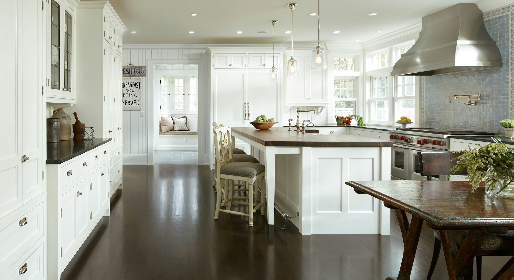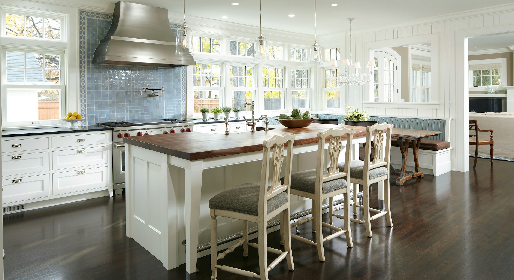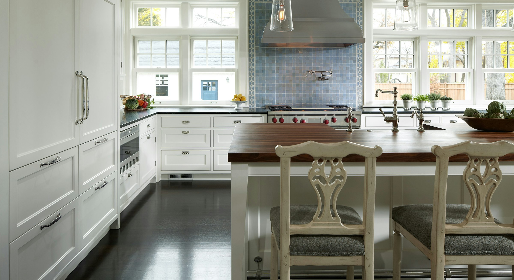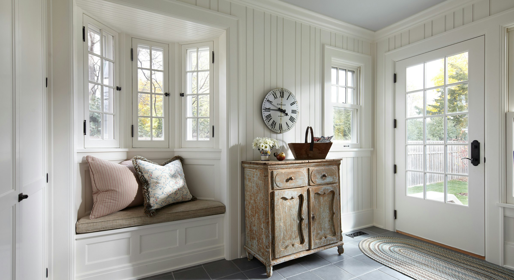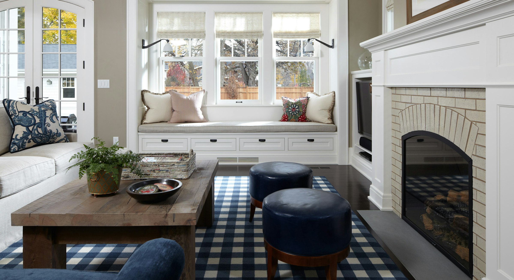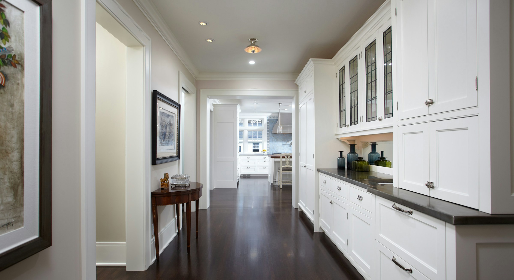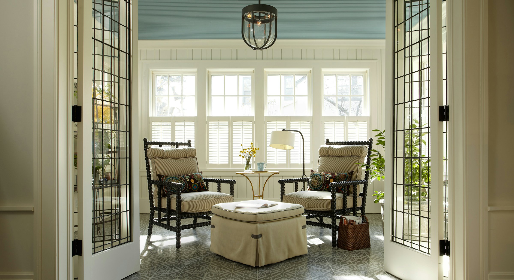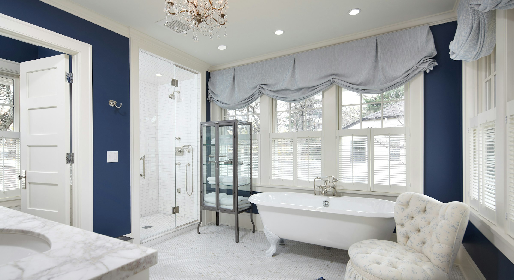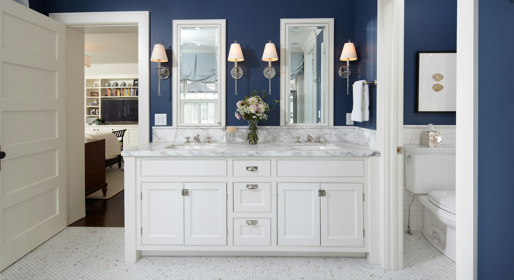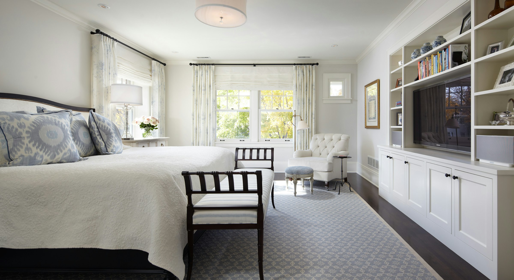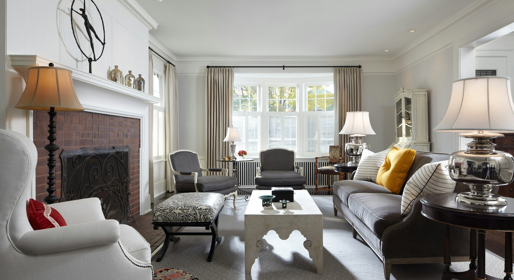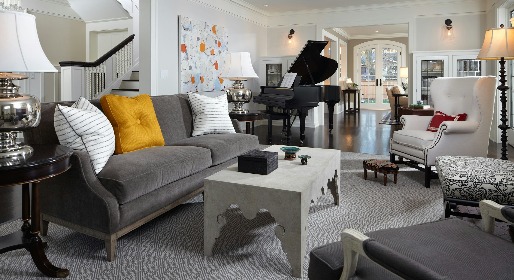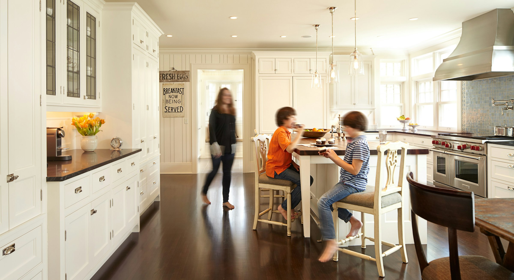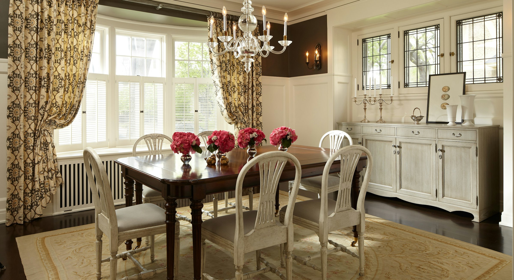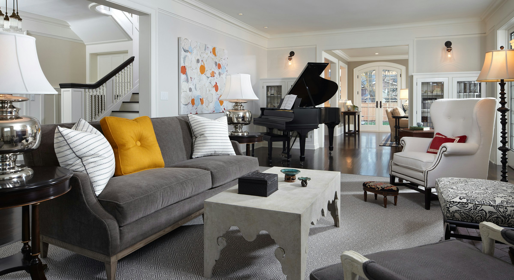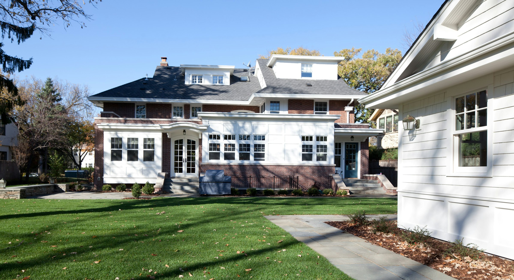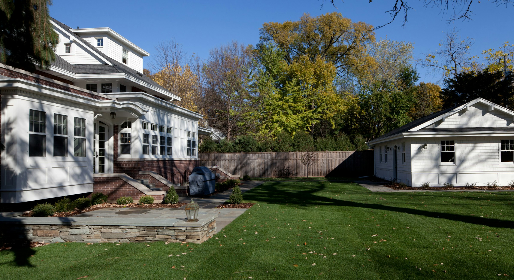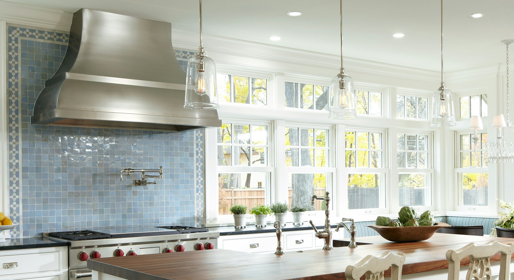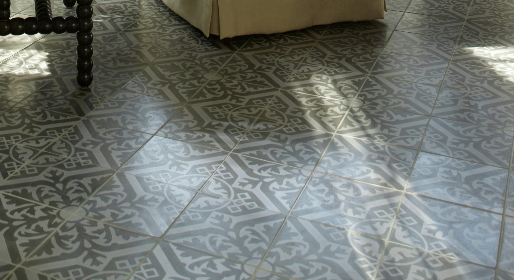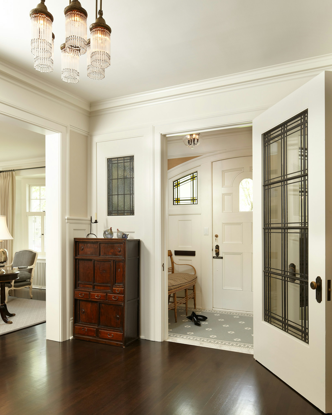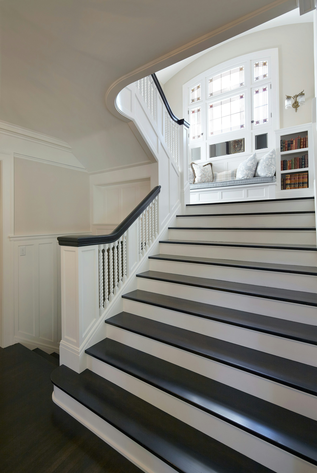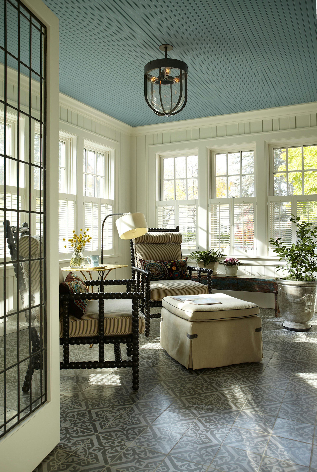Fremont Georgian
This award-winning Lake Harriet Home had incredible architectural bones, but a complete renovation was needed after years of neglect to create a home for this young family. An addition provides for a light filled eat-in kitchen, family room and mudroom that create flow through the home and open the spaces to the expansive backyard. Traditional detailing and dark wood floors give the rooms a warm feeling, while large cased openings and enameled woodwork provide a brightness lacking in many older homes. Unique materials give the home a personal touch suited to the homeowners, including Moroccan terracotta tile, fanciful encaustic tile, icebox cabinet latches and solid walnut and zinc countertops. A collection of new and antique furniture, coupled with fabric ready for the abuse of family living, finishes off this incredible home.
Press & Awards
Mpls.St.Paul Home Magazine, July 2012
StarTribune, November 25th, 2012
Two 2012 ASID Design Awards
Home and House Magazine
Trends Home Renovation Magazine, May 2013
Cover of Trends International India Magazine
- Project Team
Gabriel Keller, Carl Olson, Lars Peterssen
- Interior Design
Linda Engler & Emily Thull, Engler Studio
- Photography
Karen Melvin Photography
- Contractor
Streeter & Associates



























