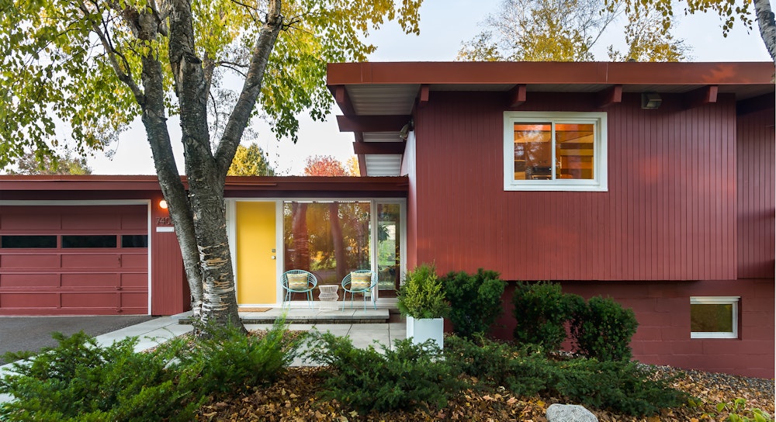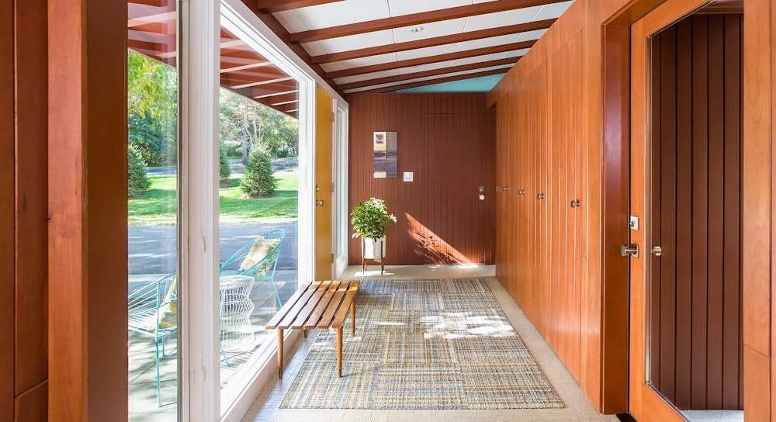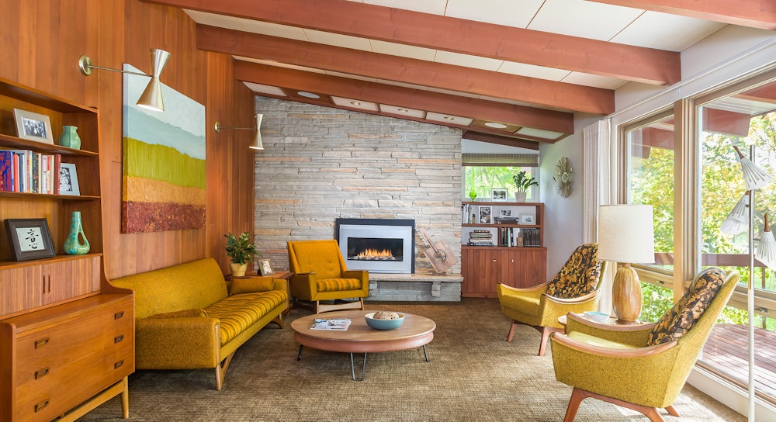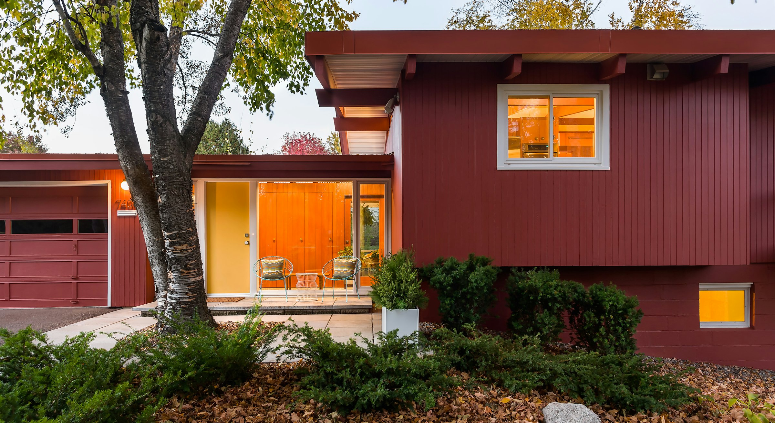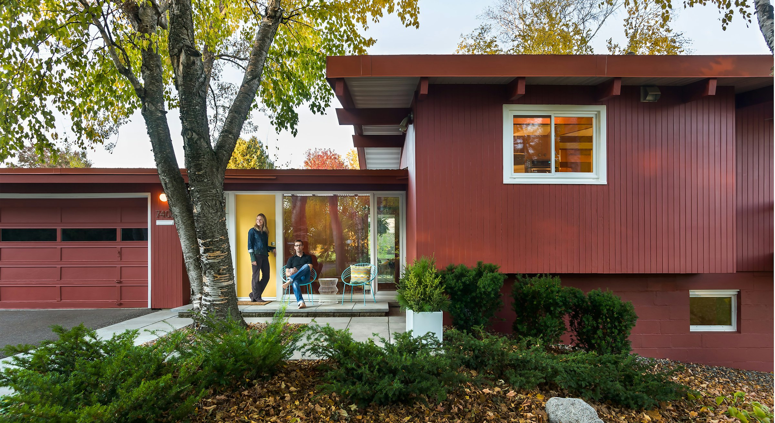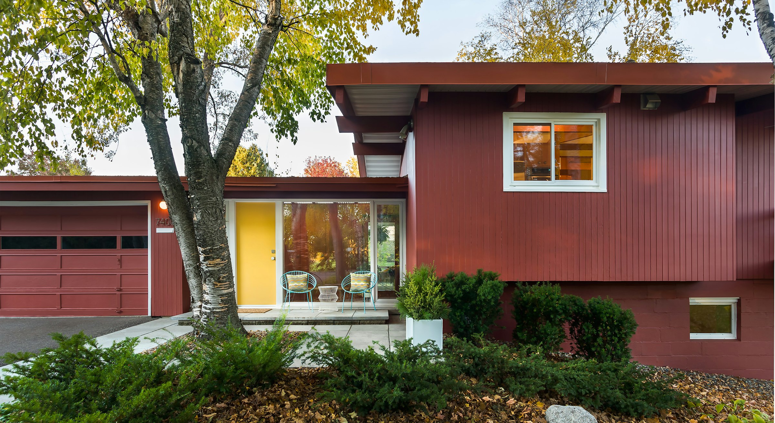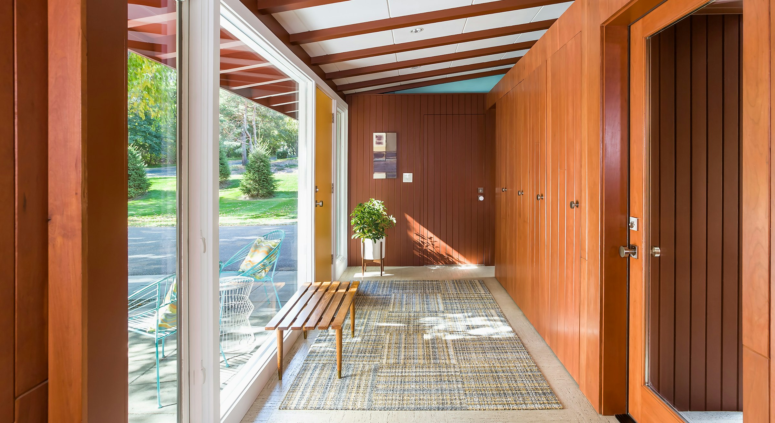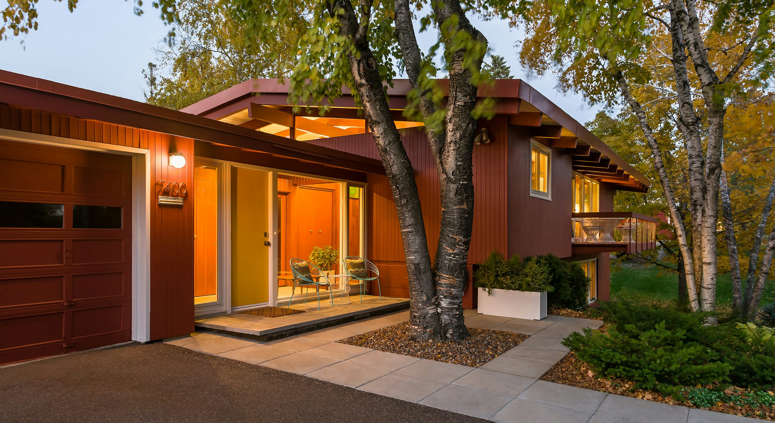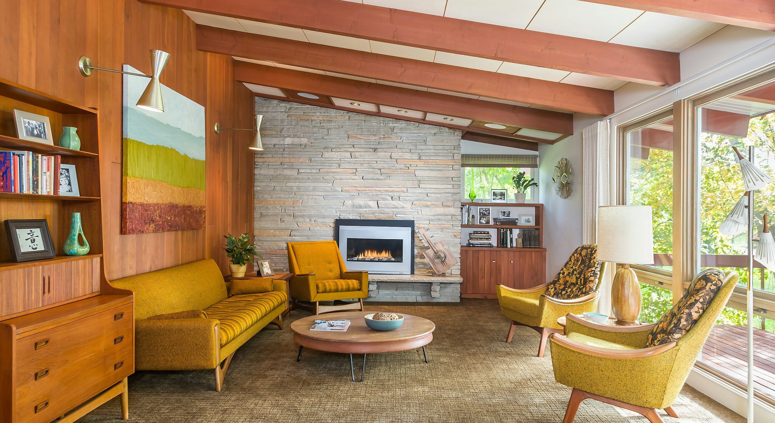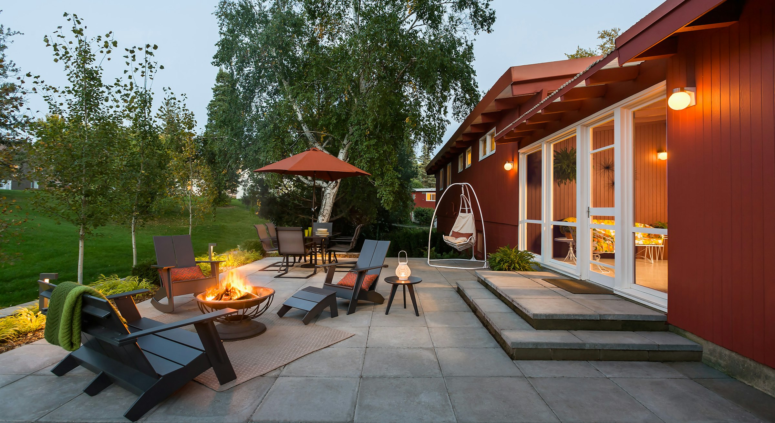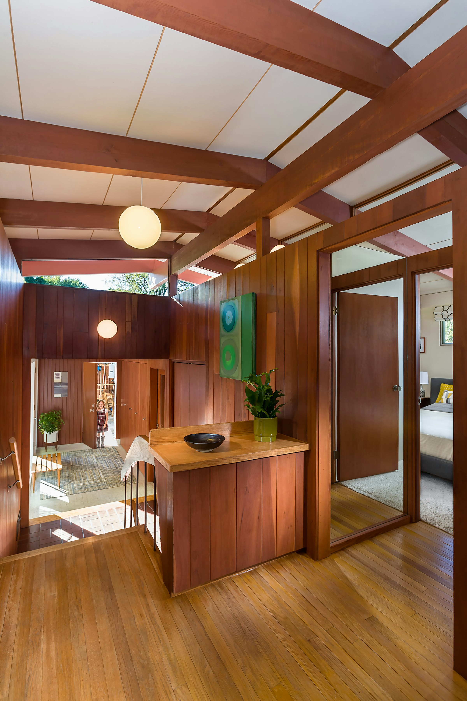Golden Valley Ranch
A half-century after architect Don D. Davies designed a house for his family of four, another family of four fell in love with the simplicity of Davies' design, the cherry-paneled walls, the russet-stained beams on the vaulted ceiling, and other delightful mid-century details. Challenged by the outdated space plan, awkward flow, and the inherent inefficiencies of a dated kitchen, the clients commissioned Peterssen/Keller to renovate the home for their contemporary lifestyle.
Inspired by Davies' design elements, including the home's original teal and yellow colors, the team transformed the original breezeway that connected the home and the garage. The dynamic new space includes a formal entry way with a vibrant yellow front door, a mud room, and a screened porch filled with warm southern light from a new transom window and sidelight. P/K solved the acoustical challenges of the vaulted design with insulated glass between the living spaces and the bedrooms and hallways. The kitchen was updated with new appliances and a new sight line that provides a visual connection to the living room. New lighting in the mudroom, living room and hallway compliment the transom windows light, and a renovated laundry room on the lower level brings modern day functionality to the home.
Now that the award-winning home is finished, the old and the new are in perfect harmony, enhancing the relationship between indoors and out.
Press & Awards
AIA Minnesota Home of the Month Award, 2014
- Project Team
Kristine Anderson, Gabriel Keller, Lars Peterssen
- Contractor
Palladian Projects
- Photography
Andrea Rugg Photography


