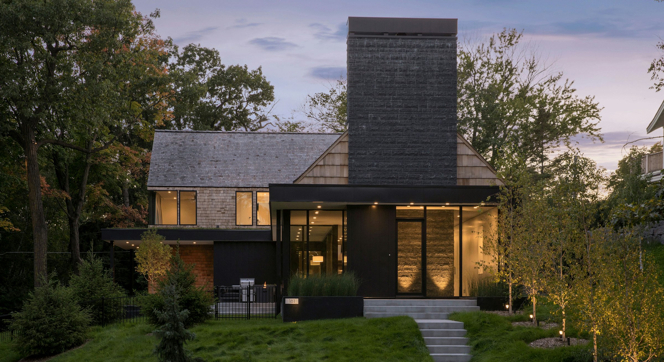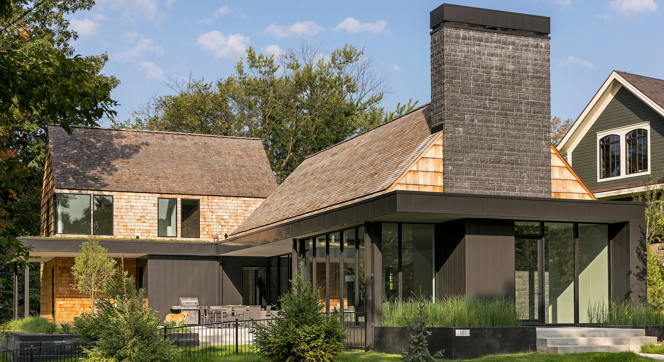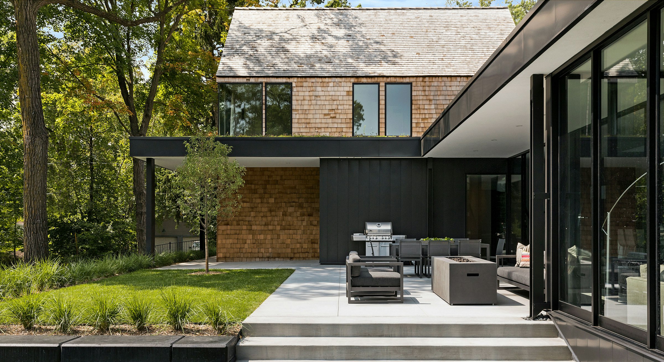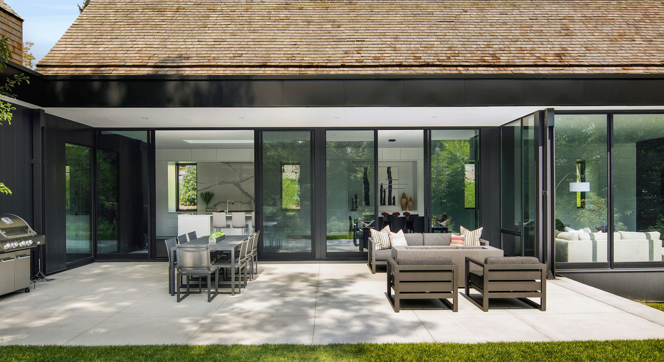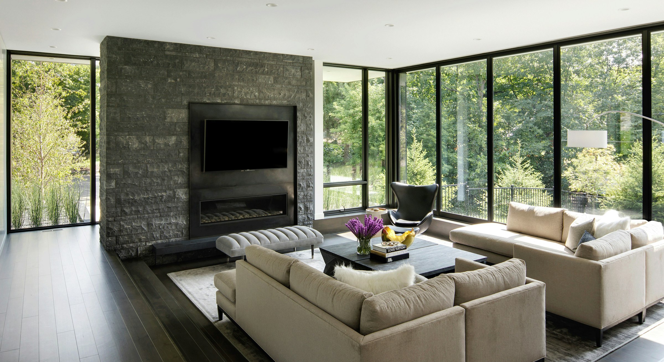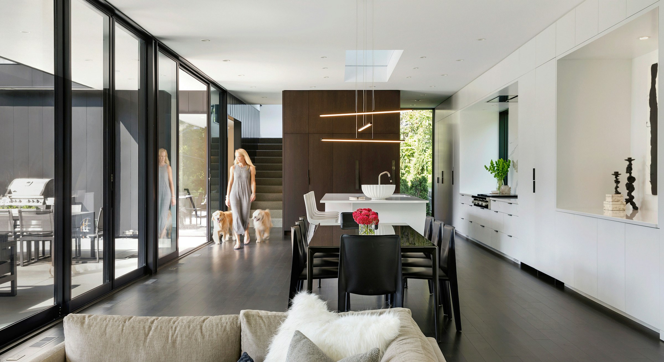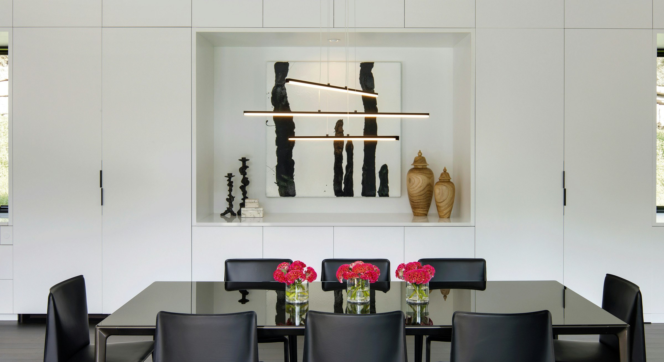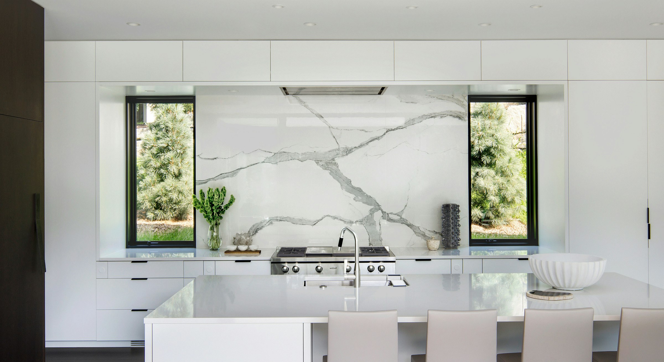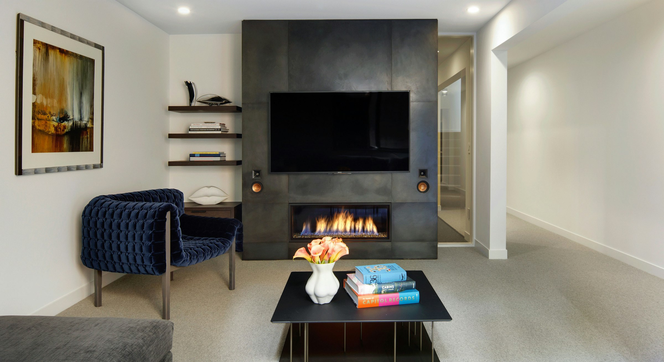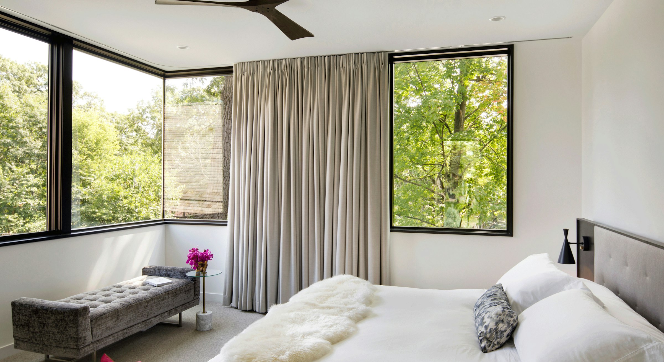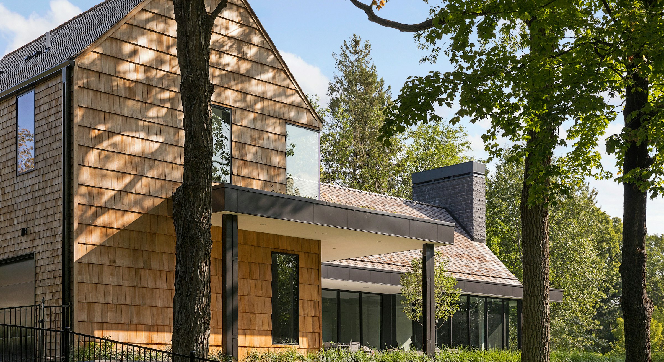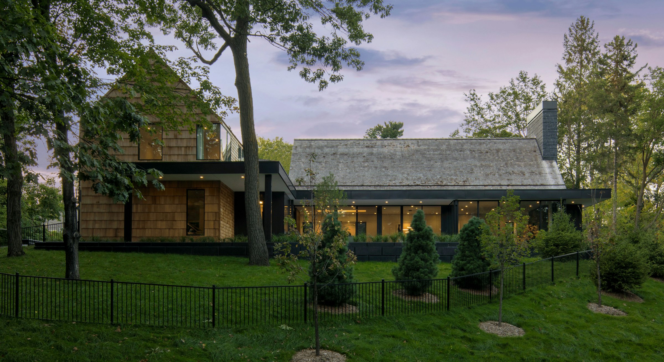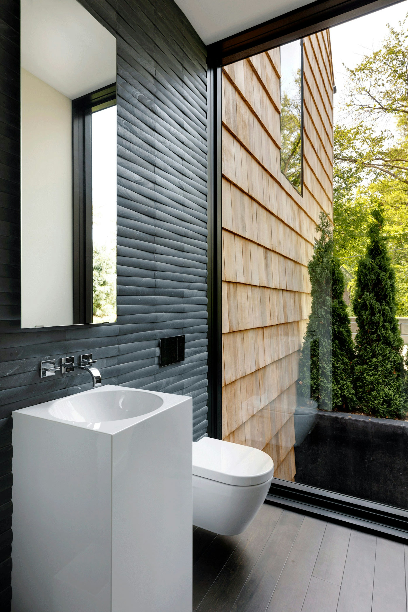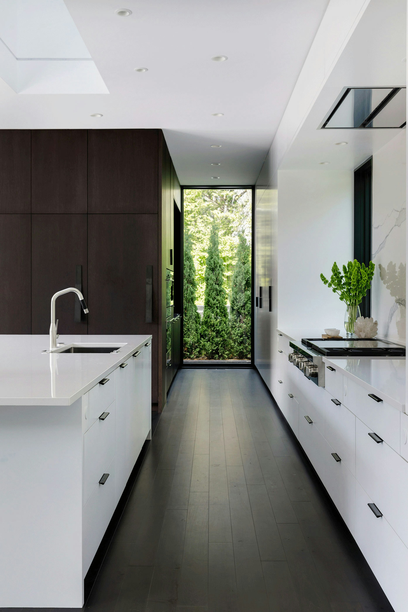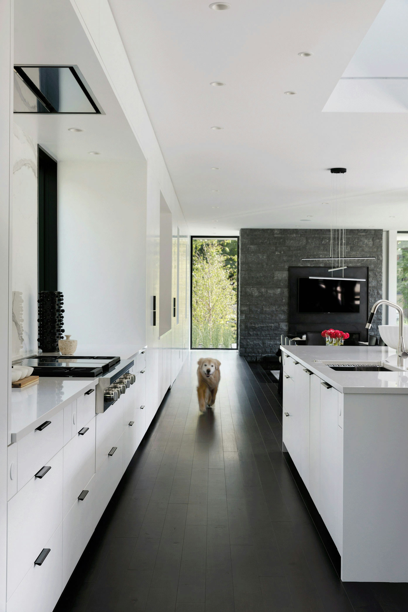Huntington Residence
This award-winning organic modern home is a unique and innovative design solution because of the way it resolves the hilly wooded site and responds to the surrounding context of the established lake neighborhood and reflects the owners’ vision of home. Nestled deep into the hill, the two traditional gable forms clad in cedar shakes are connected by a modern metal form. Inside, a highly linear open floor plan recalls an urban loft with 10-ft. ceilings, a sunken living room, sophisticated finishes and a sleek wall of custom cabinetry. Floor-to-ceiling windows, garden light wells and a sunny front terrace create a strong connection between inside and out.
Press & Awards
Association of Licensed Architects (ALA) Design Award, 2019
StarTribune, 2019
AIA MN Homes By Architects Tour, 2019
AIA MN Home of the Month Award, 2019
- Project Team
Ted Martin, Gabriel Keller
- Interior Design
Greg Walsh, Martin Patrick 3
- Landscape Architecture
Travis Van Liere, TVLS Studio
- Builder
- Photography
Spacecrafting


















