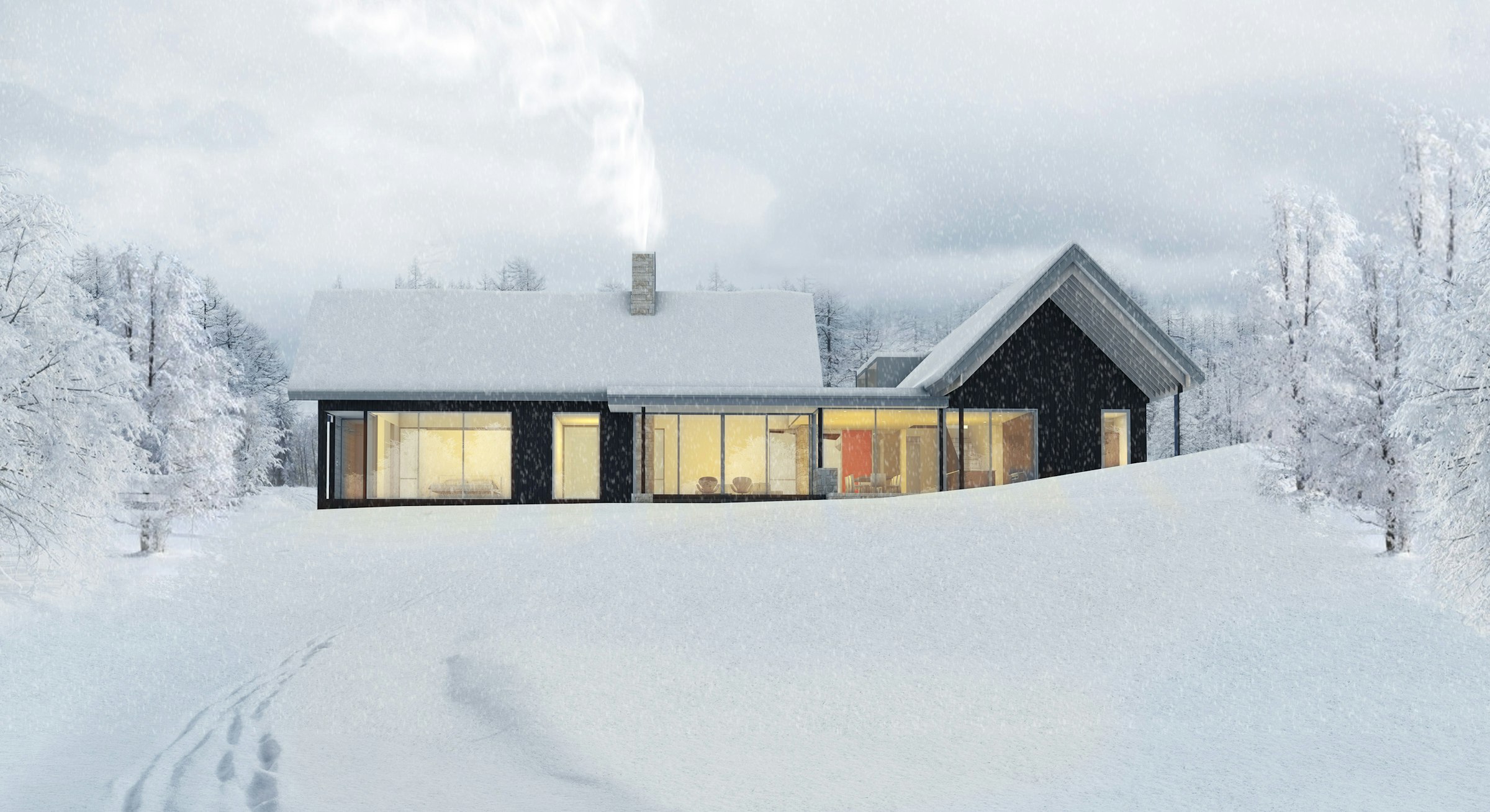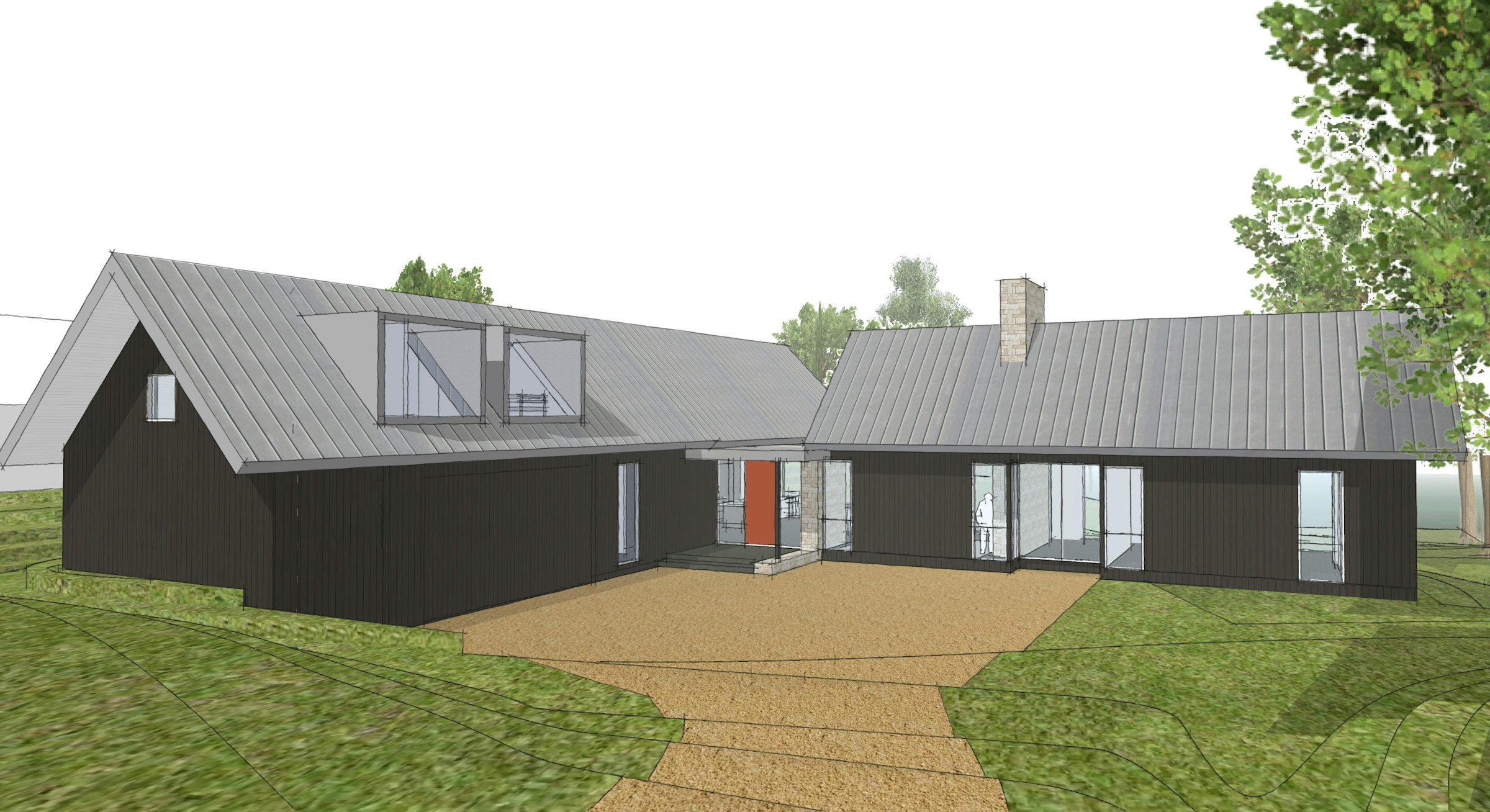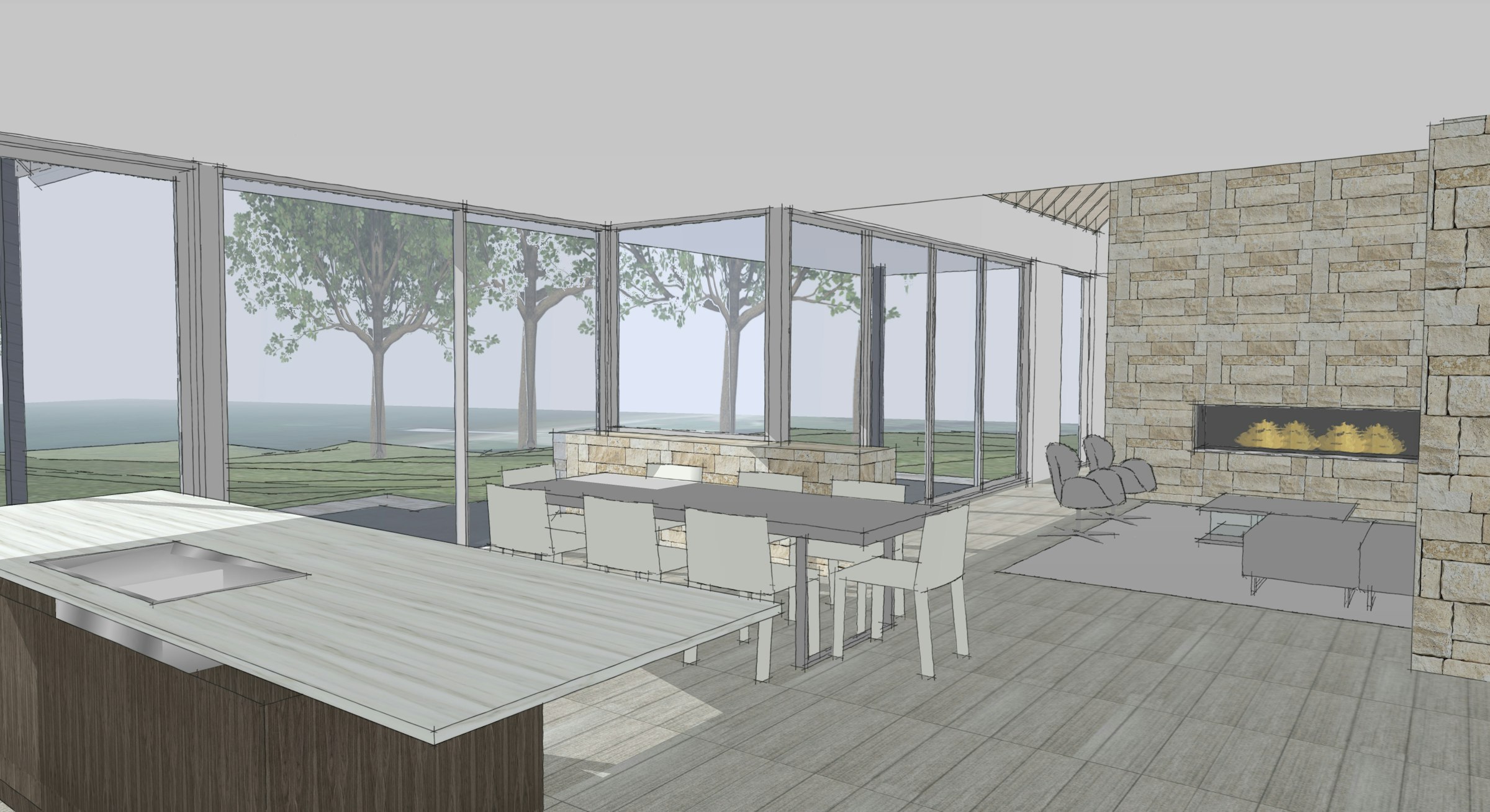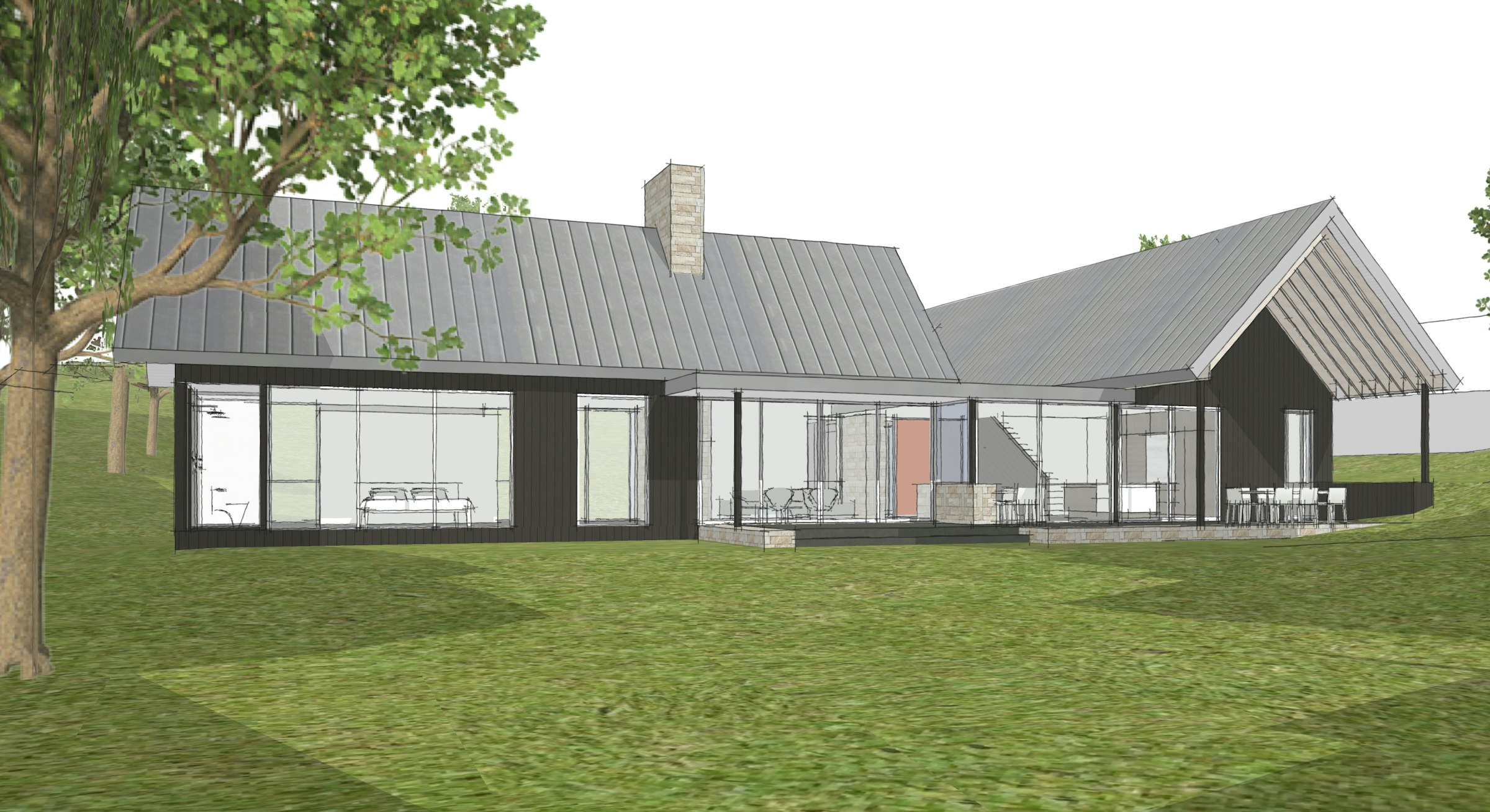Long Lake Retreat
Be it ever so humble, there's no place like a cabin for bringing family together. The clients, a couple from Washington D.C., wanted to create a gathering place for their family, in-laws, and relatives, many of whom live in Iowa. After purchasing a waterfront lot in the lake country of Minnesota, the clients commissioned P/K to design the home. Lars and Gabriel envisioned a modern vernacular structure with deep roots in Scandinavian-style architecture. A careful site analysis established a location and layout to take advantage of the optimal view corridors to the lake within the tree canopy. To make the most of these spectacular views, P/K designed an expansive wall of glass that establishes a seamless connection between indoors and out. These simple yet bold moves on the exterior fully translate to the interior, as alternating volumes of space create both spaciousness and intimate moments. Finished with a metal roof, stone cladding and sophisticated, ebony-stained cedar siding, the house offers a warm welcome in any season.
- Project Team
Gabriel Keller, Lars Peterssen, Ted Martin, Brent Nelson, Jason Briles
- Builder
Northway Construction









