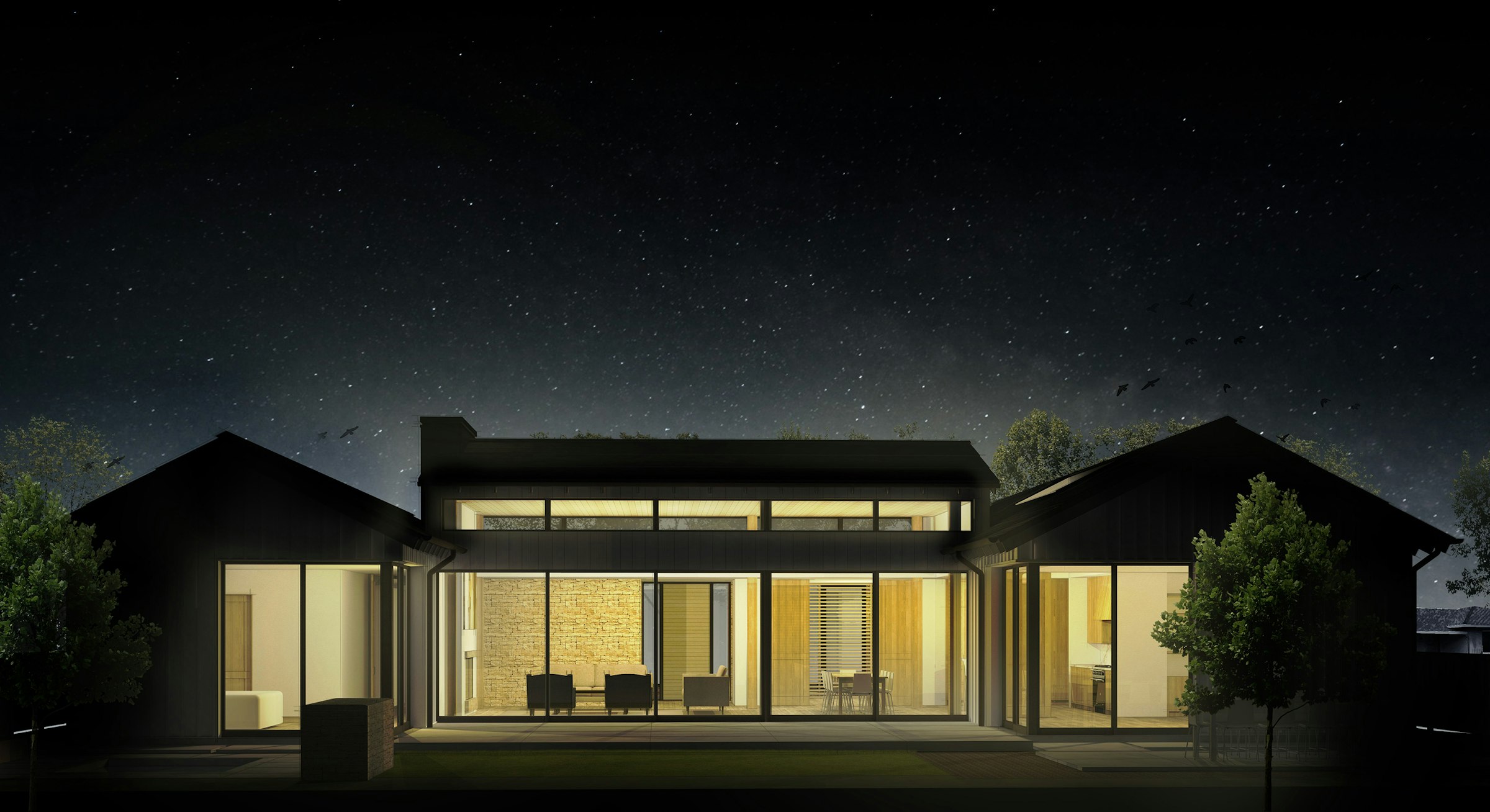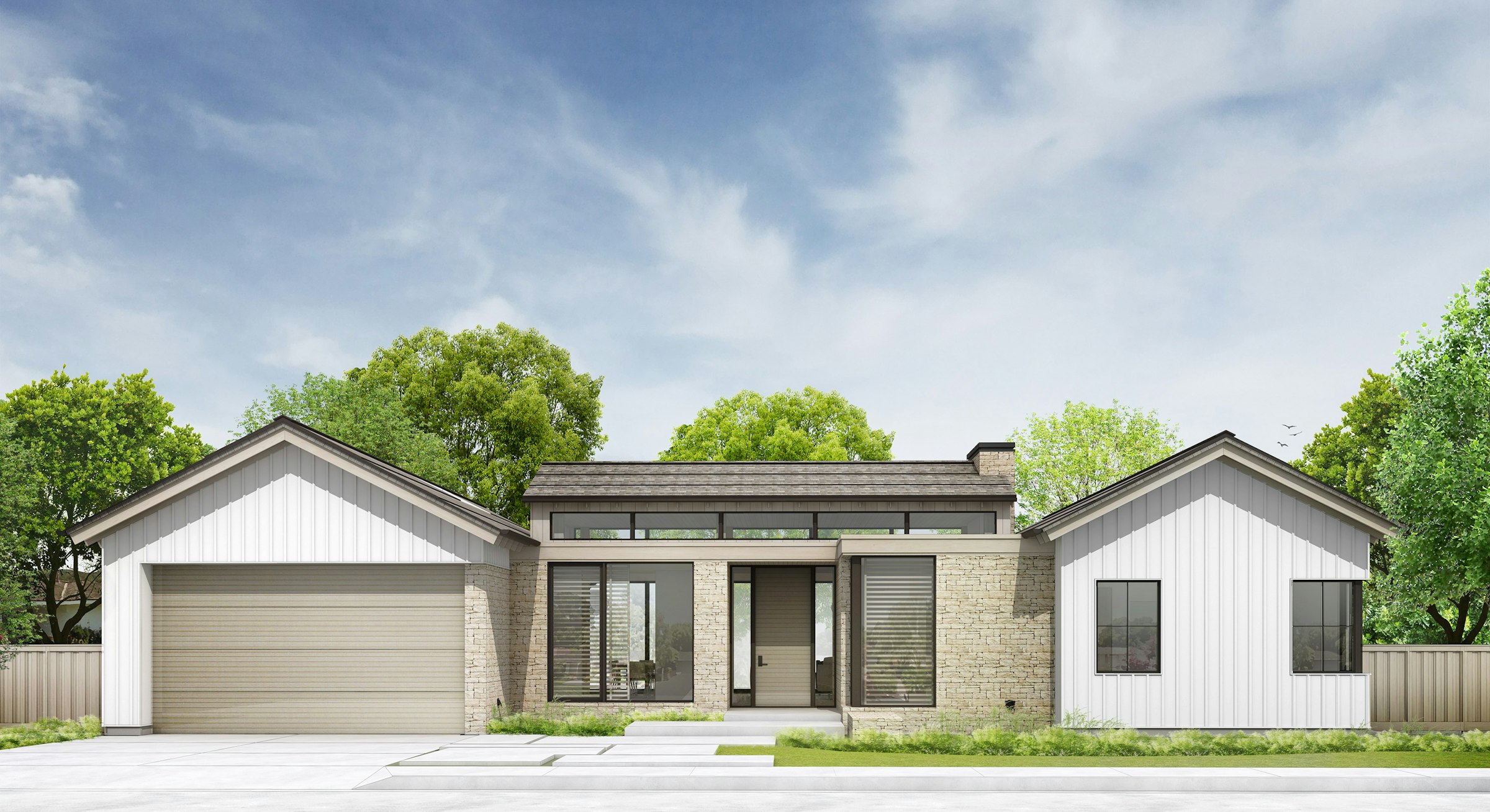Los Altos Ranch
This Los Altos home brings the classic California Ranch typologies an update with an organic modern style. A split gable form is broken by a raised pavilion and modern metal windows, which bring both light and volume to the living spaces. The more modest street side facade contrasts with the open and expansive architecture at the rear of the home, blurring any line between interior and exterior. A natural material palette of cedar siding, shakes and stone give the home an authentic and contextual quality befitting the neighborhood.
On the interior the material richness continues, with wide plank floors, solid wood cabinets, and an understated elegance that mirrors the lifestyle of the family. The interior rooms are arranged to create moments of intimacy that open to expansive gathering spaces. The project brings Peterssen/Keller's signature organic modern design style to the Pacific coast.
The project is currently under construction and slated for completion in 2015.
- Project Team
Gabriel Keller, Carl Olson, Chad Healy, Lars Peterssen, Brent Nelson, Jason Briles, and Laura Cayere-King
- Contractor
RJ Dailey Construction
- Landscape Architect
Studio Green
- Local Architect
Duxbury Architects




