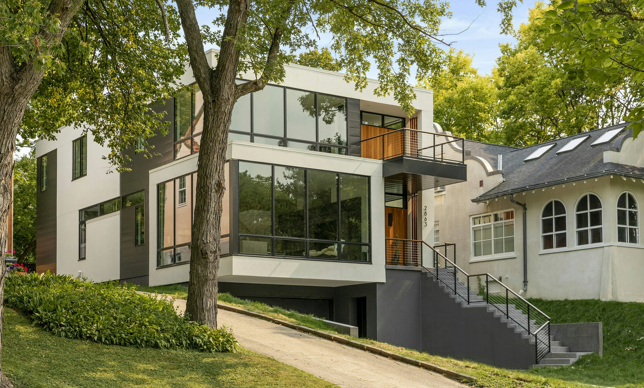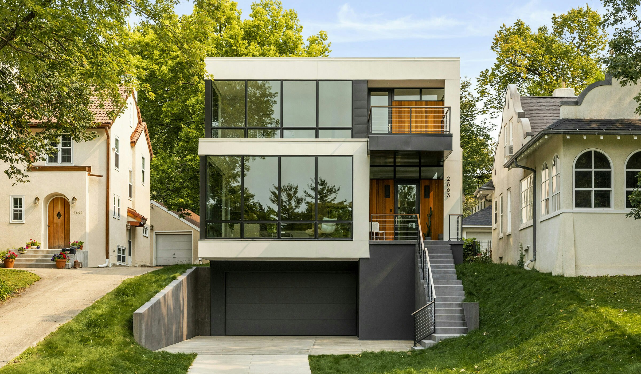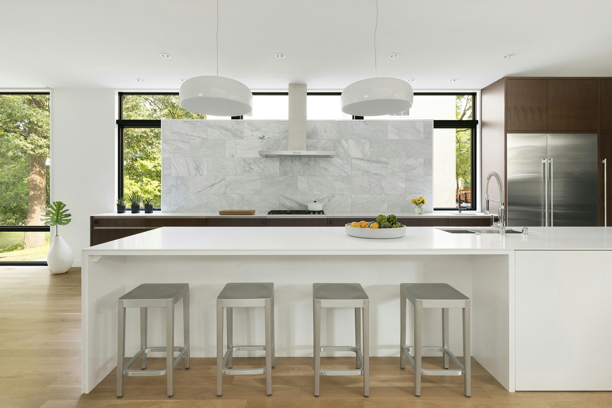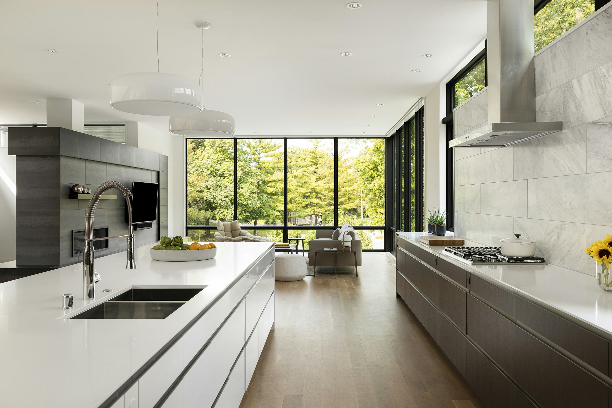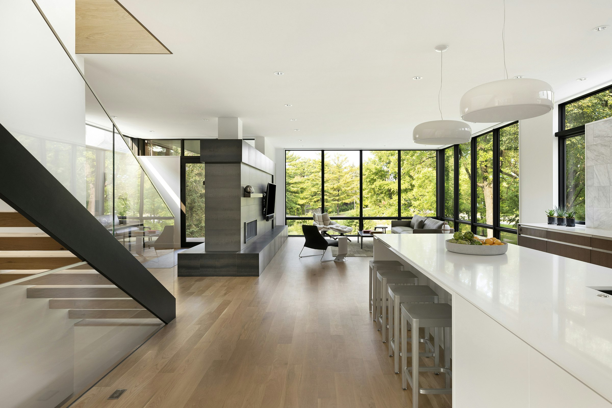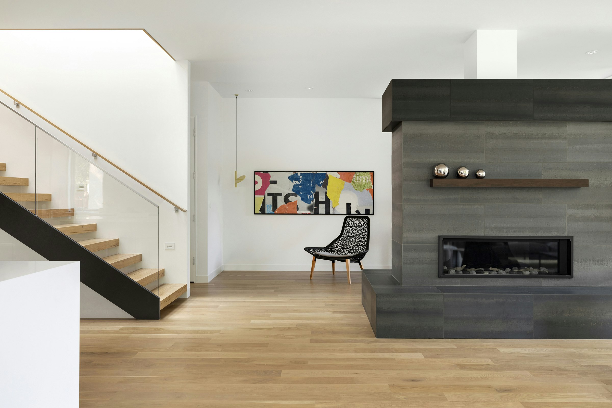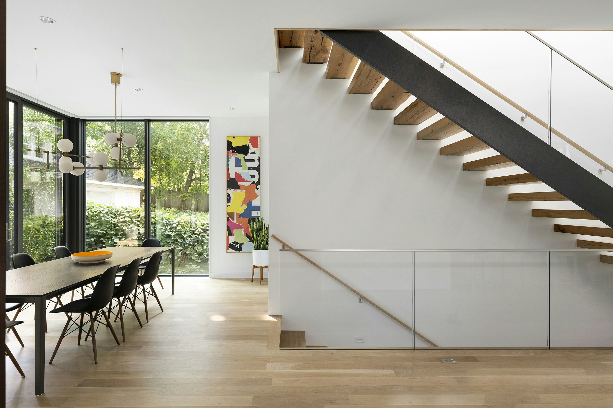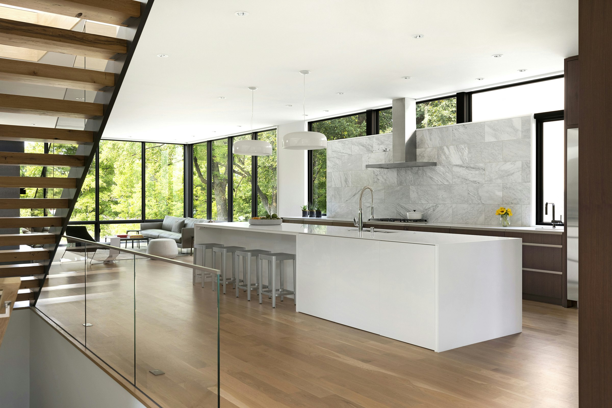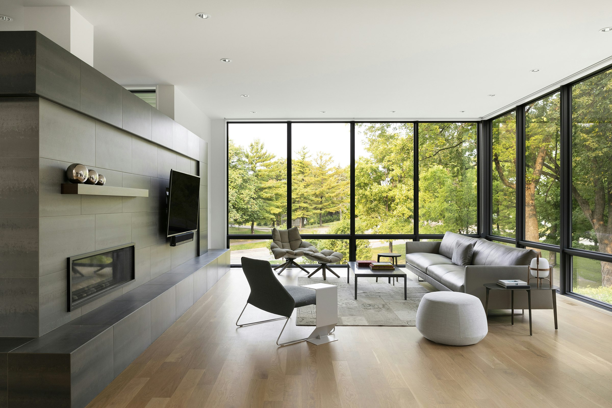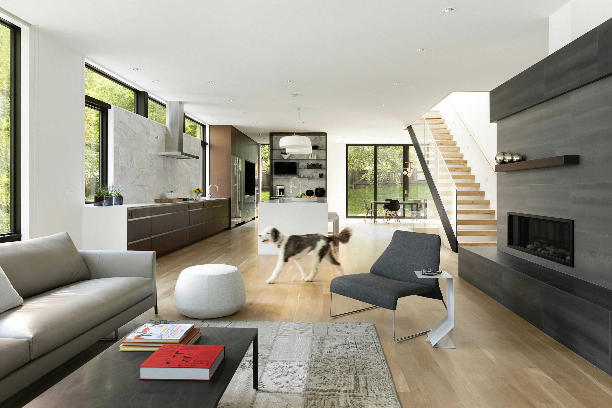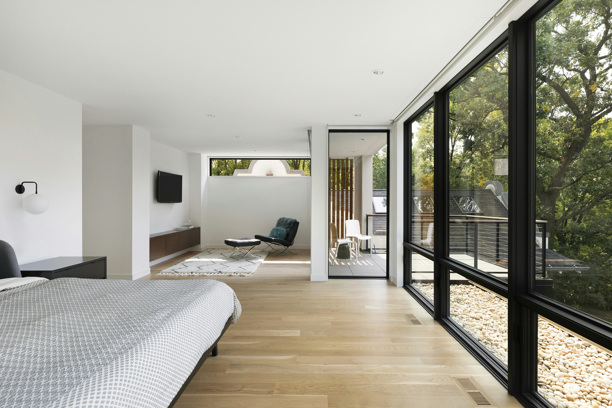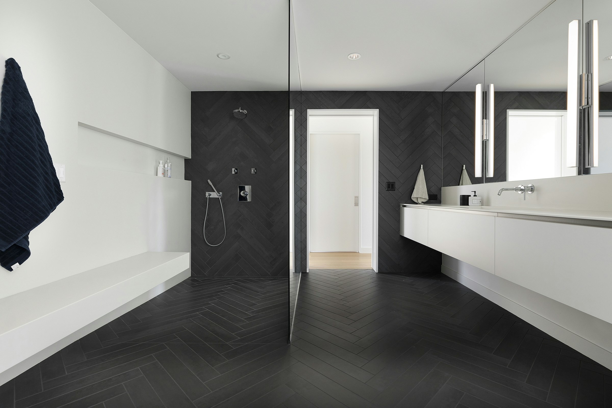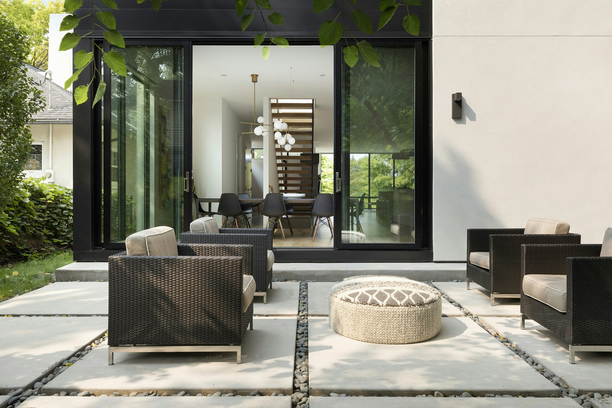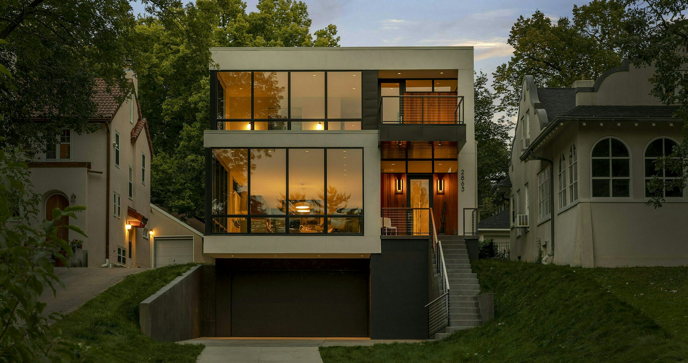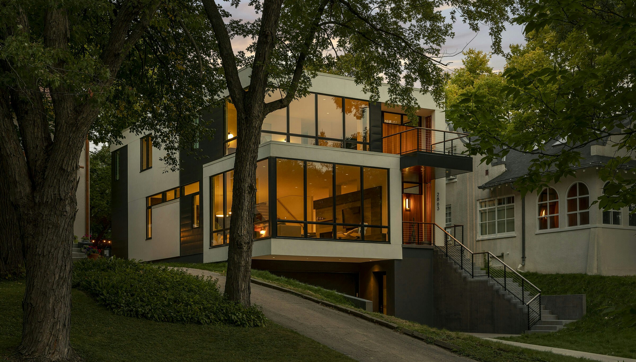Isles Modern
When our clients acquired a prized narrow lot overlooking Lake of the Isles, they shared their vision of a right-sized modern home for active city living. Design goals included an open, clean-lined, loft-like environment with a balance of lake views and privacy. They wanted a thoughtful, highly efficient space plan with useable, purposeful rooms, no superfluous space, high-performance, energy-efficient windows and a durable low-maintenance exterior to withstand Minnesota’s four distinct seasons. We responded to the site and the clients’ goals with a sophisticated, three-level modern home that plays well with the adjacent traditional homes while bringing excitement to the parkway. Our design solution includes an integrated kitchen, pantry, dining area and living room with a fireplace, an owners’ suite with views of the lake, two guest rooms with a shared bath, plenty of storage throughout the house, a laundry room, a mudroom, garage and outdoor patio. Modern floor-to-ceiling Pella windows and sliding glass doors fill the home with natural light while a dramatic staircase does double-duty as a work of art, elevating the clients’ daily routine.
Press & Awards
AIA MN Homes by Architects Tour, 2021
Silver, Association of Licensed Architects (ALA) Design Award, 2021
1st Place, Contemporary Architecture up to 4,000 sq ft., Midwest Home Design Awards, 2022
- Project Team
Tammy Angaran, Jason Briles, Lars Peterssen, Bennett Bossert
- Contractor
Streeter Custom Builder
- Landscape Architecture
Travis Van Liere Studio, River Heights Landscape
- Interiors
ROAM Furniture and Lighting
- Photography
Spacecrafting


















