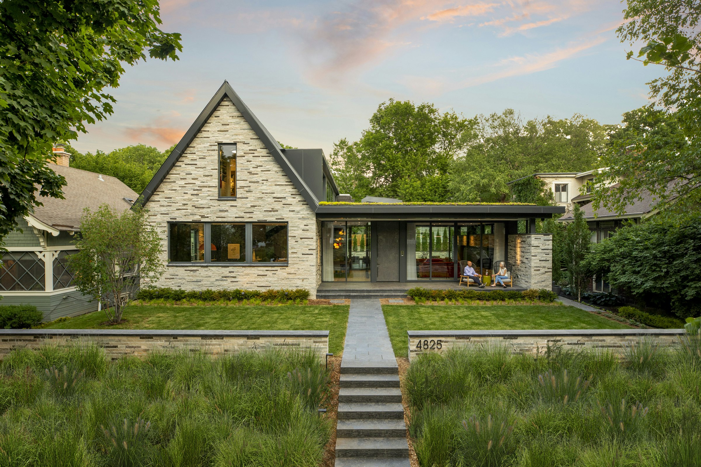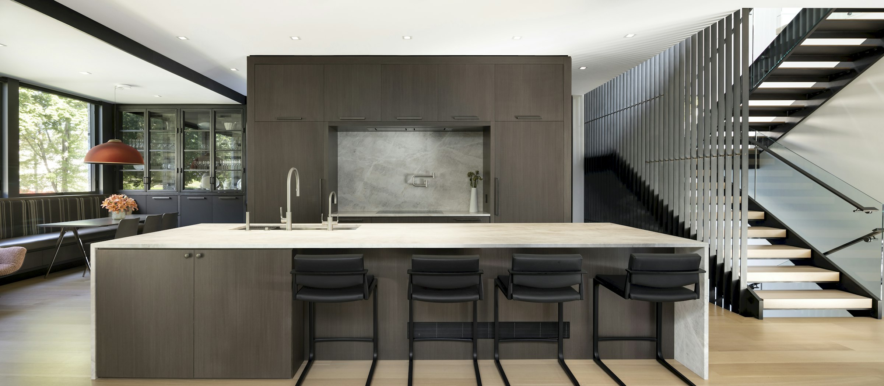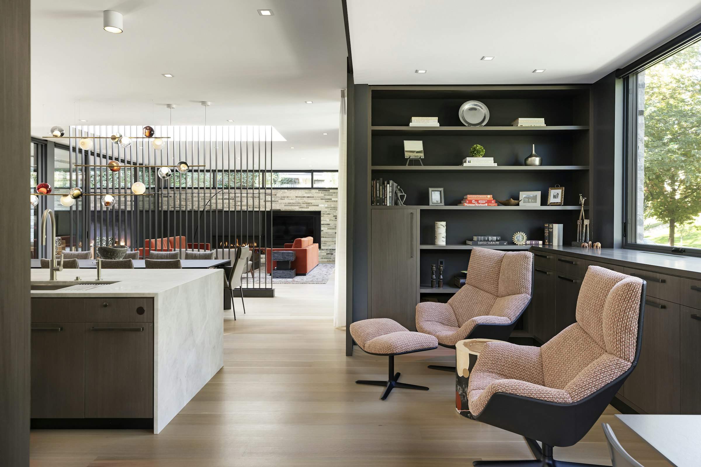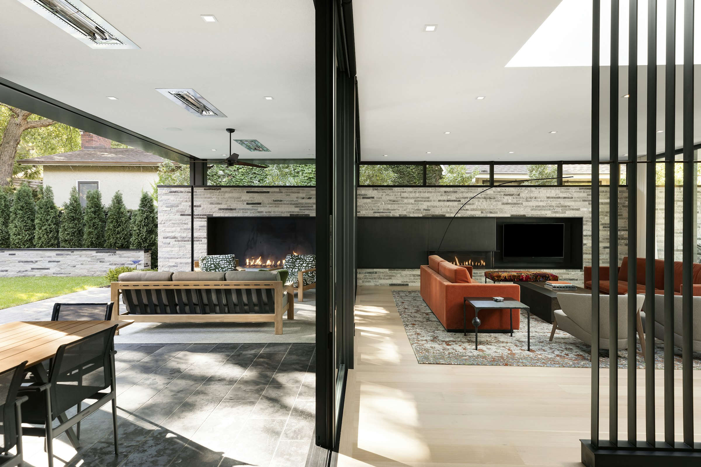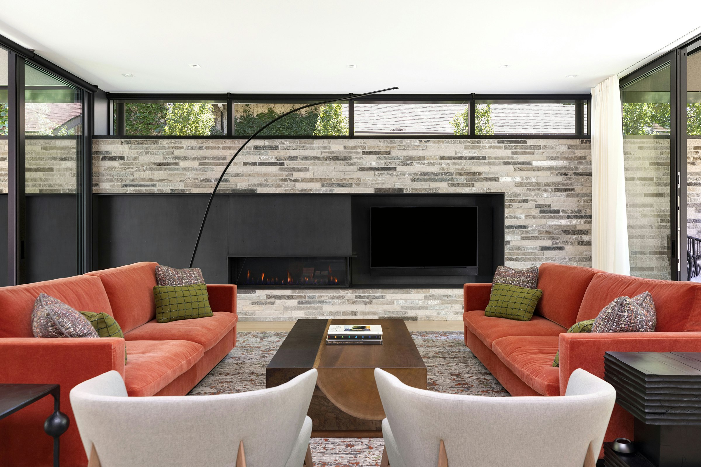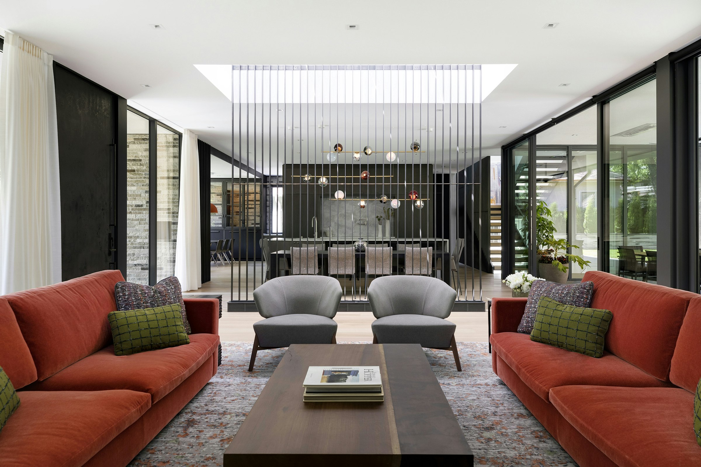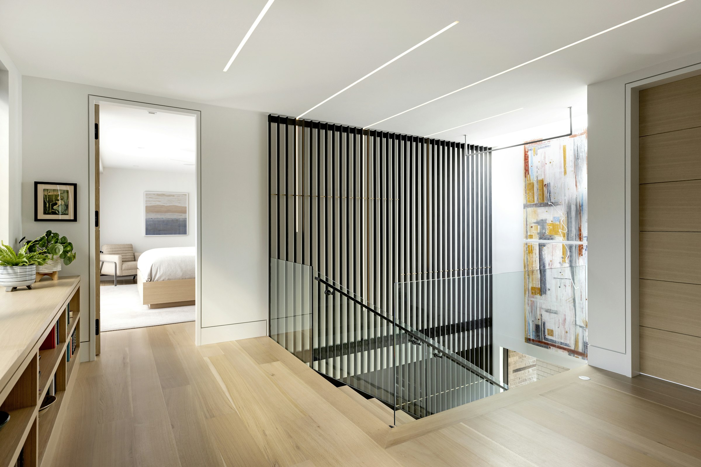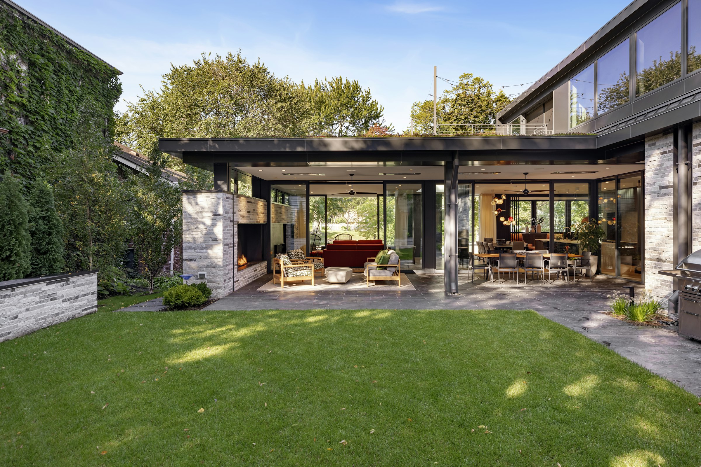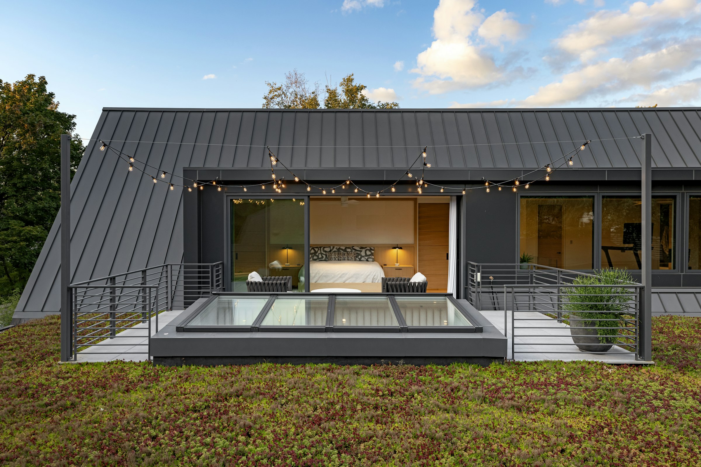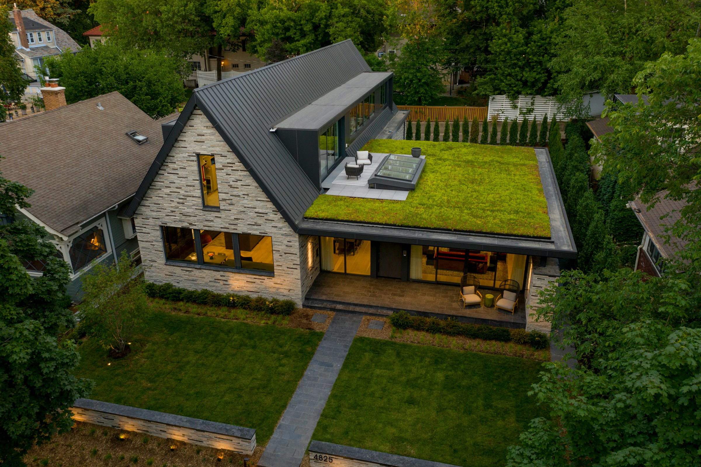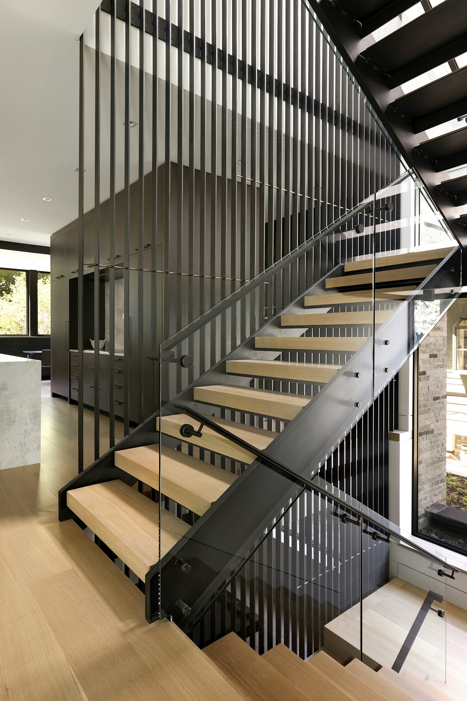Lake Harriet Residence
When Peter Crain of Trestle Homes and his wife launched their three boys, the couple decided to switch up their lifestyle, sell their Edina family home, and build a smaller, modern home near Lake Harriet. Project goals included balancing his love of modern design and her fondness for traditional forms while integrating easily into the street of mostly traditional homes. They wanted sophisticated, right-sized interiors with room for entertaining and flexible spaces for returning kids and visiting family, abundant natural light and a strong connection between indoors and out. We responded to the Crains' goals and the site with a sleek modern home that deftly balances a gable form and a flat roofed form. Floor-to-ceiling windows, sliding glass doors and a skylight fill the interiors with light while a front patio functions as a modern "porch," creating a natural connection to the street. Finished with variegated natural stone, a discreet dark gray steel roof and a green roof, the home reflects the scale and texture of the adjacent homes while bringing an exciting modern sensibility to the Fulton neighborhood.
Press & Awards
AIA MN Homes by Architects Tour, 2021
Silver Award, Association of Licensed Architects (ALA) Design Awards, 2021
- Project Team
Ted Martin, Gabriel Keller, Sarah St. Louis
- Interior Design
- Landscape Architecture
- Builder
- Structural Engineering
- Photography














