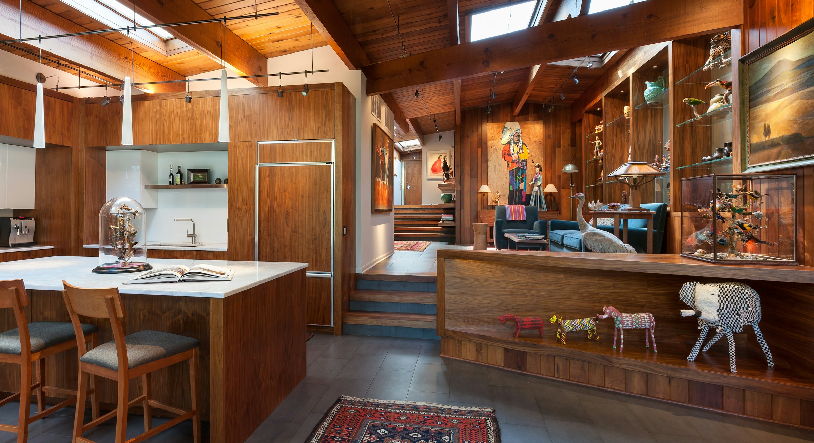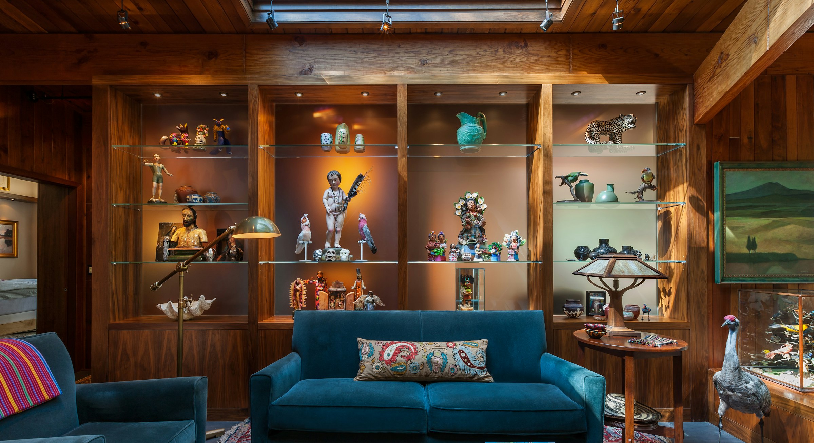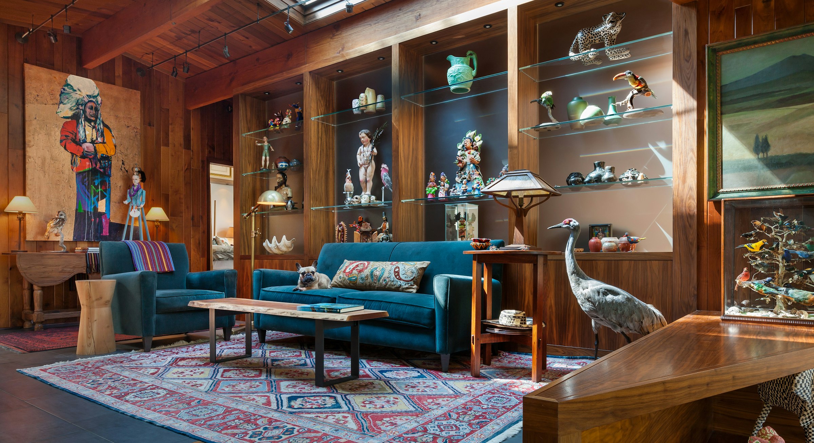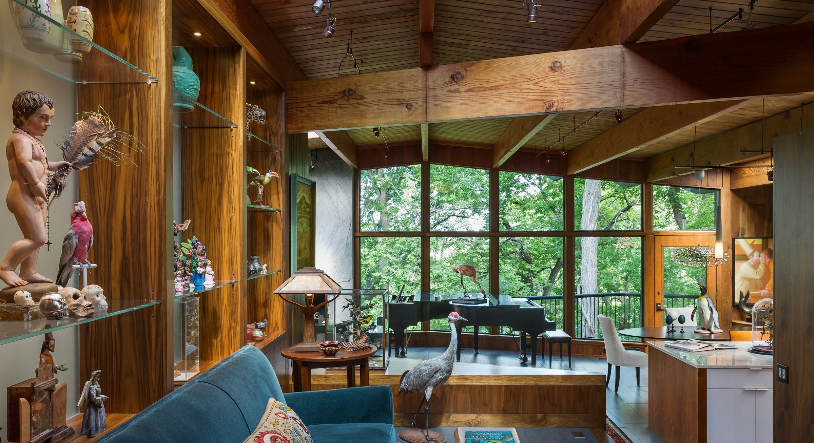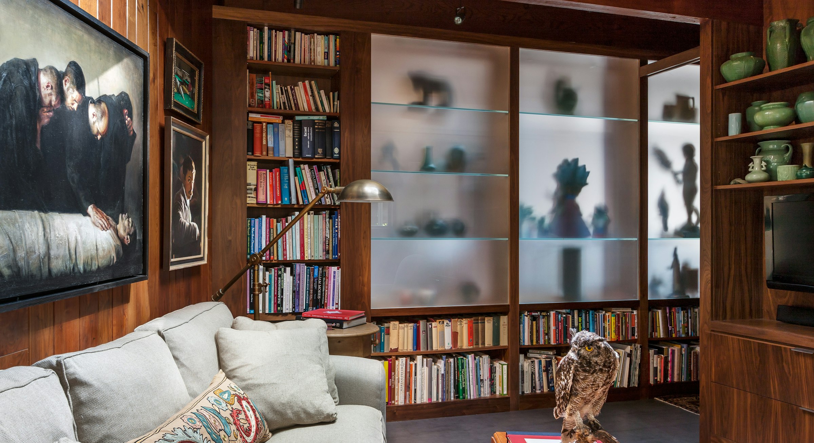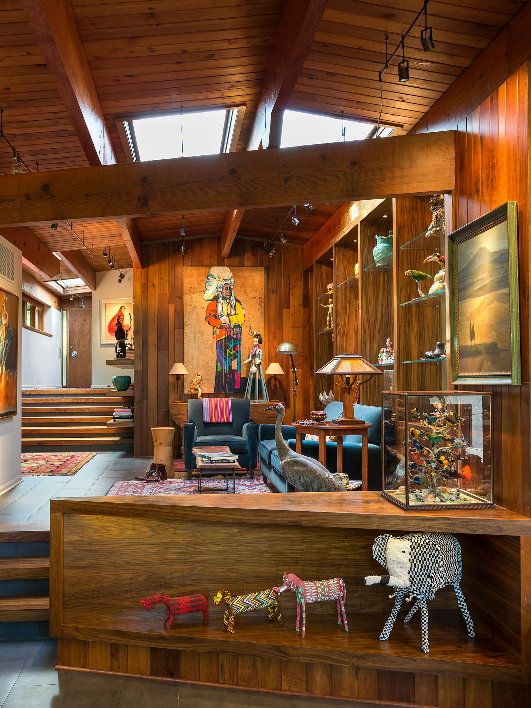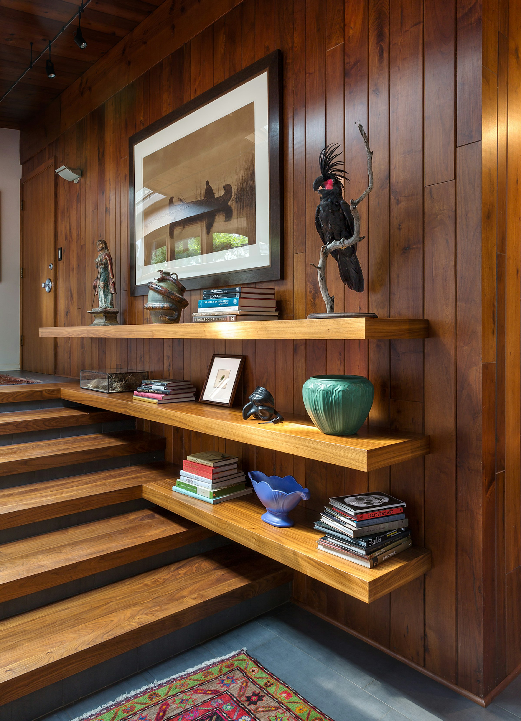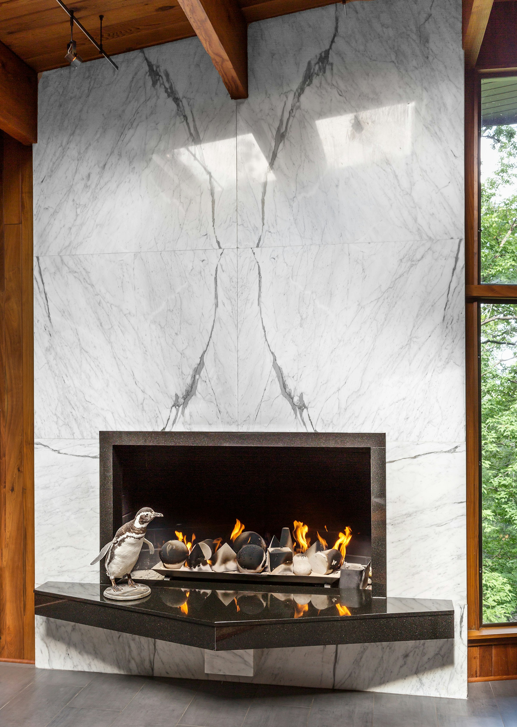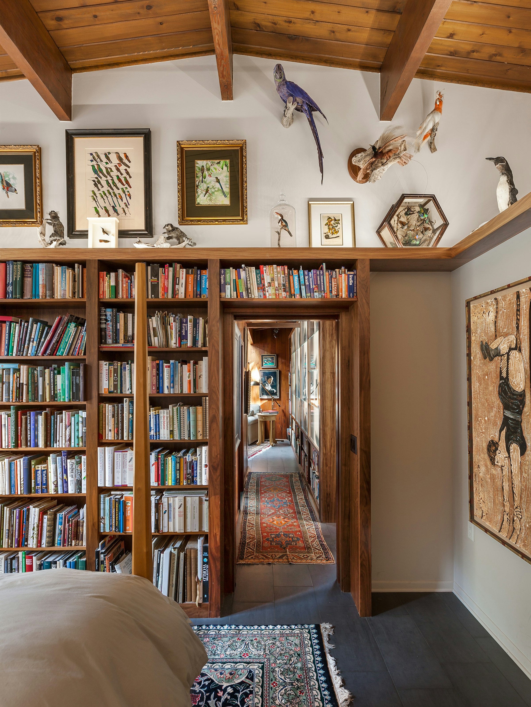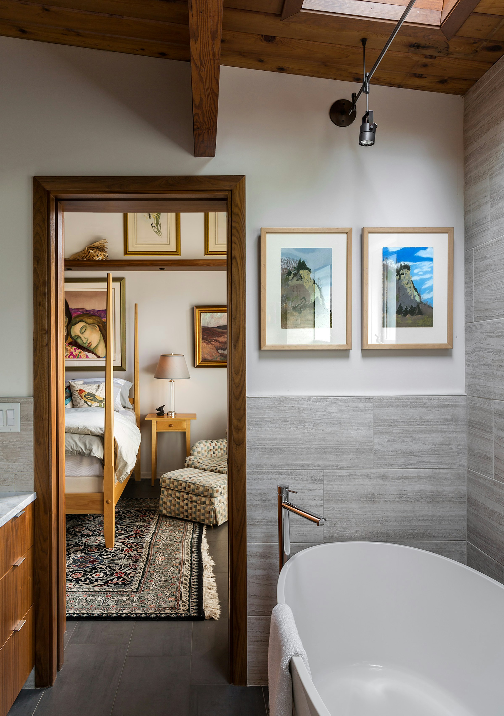x
Lowry Hill Residence
Originally designed in the 1950s by a prominent architect, the home had endured several unsuccessful remodeling projects. P/K faced a long list of challenges, including a nonsensical floor plan with several hard-to-use levels, a kitchen that was disconnected from the living spaces, two back-to-back bathrooms, and other absurdities. P/K devised a simple, seamless design strategy to restore the home’s original mid-century spirit. Designed for the clients’ contemporary lifestyle, the home now features an open kitchen, translucent walls, abundant display space for the clients’ eclectic collections, and enough room for a pair of grand pianos.
- Project Team
Ryan Fish, Lars Peterssen
- Contractor
Gary Meichels
- Lighting Designer
Michael Cohen, Schuler Shook
- Photographer
Paul Crosby













