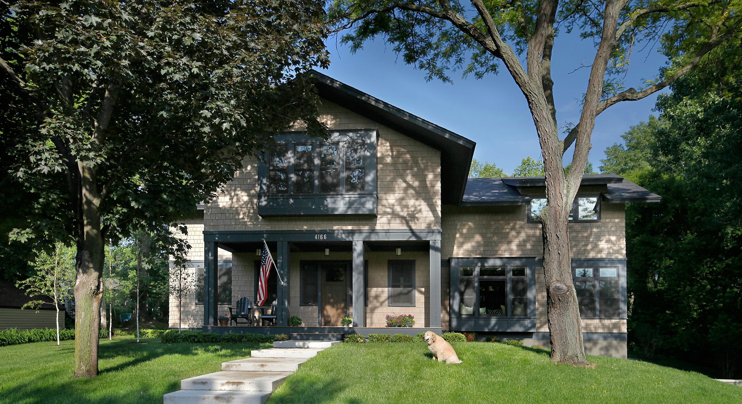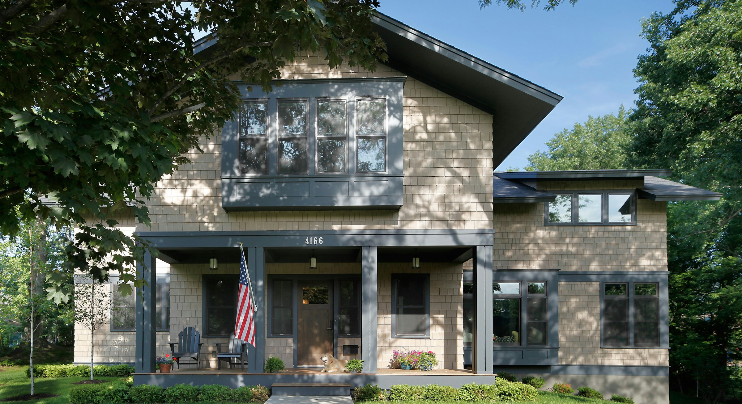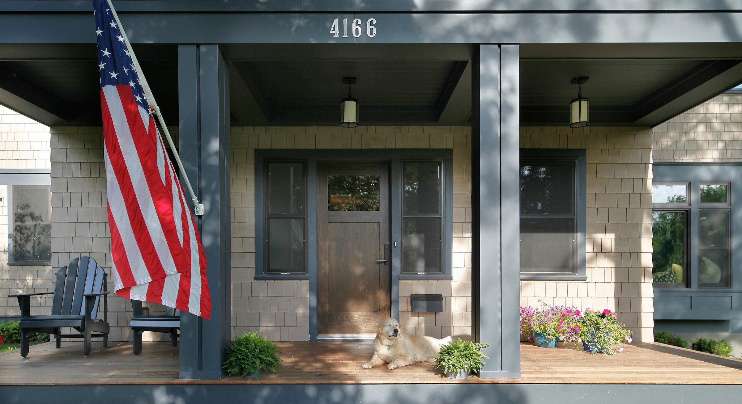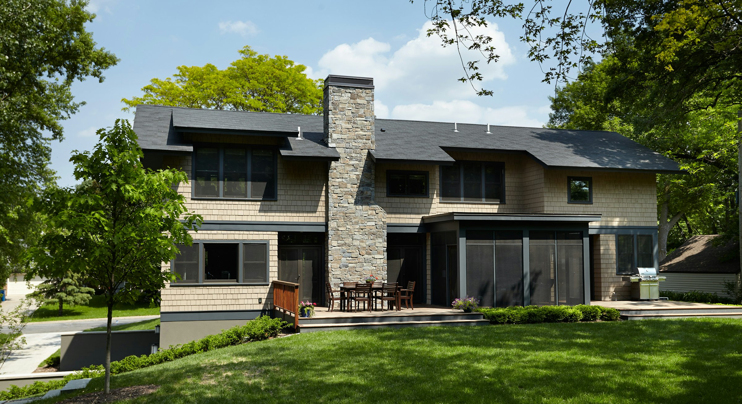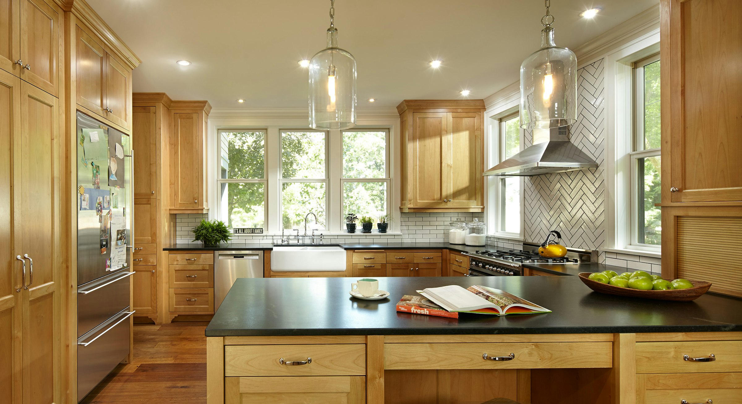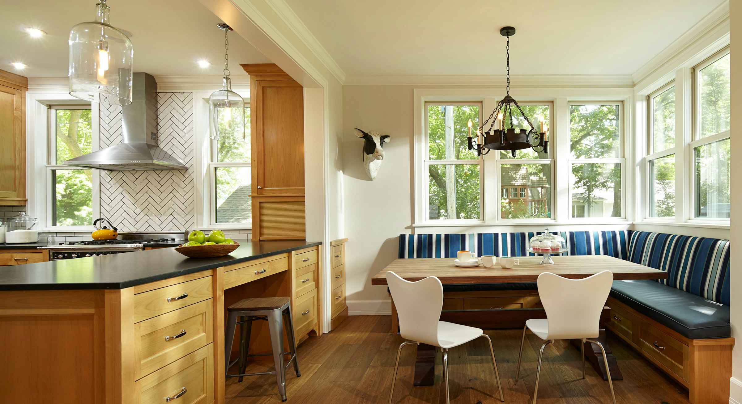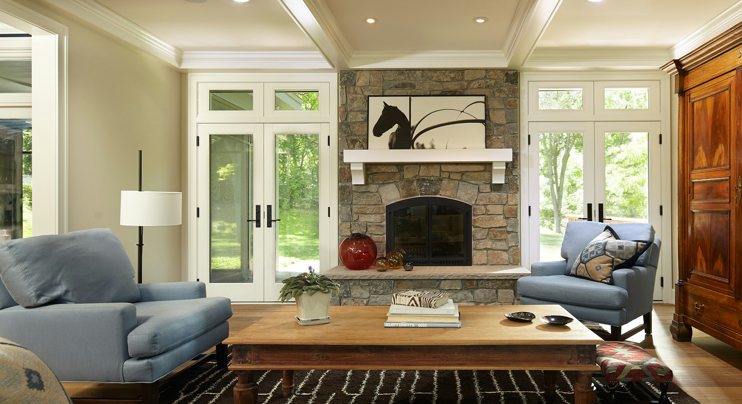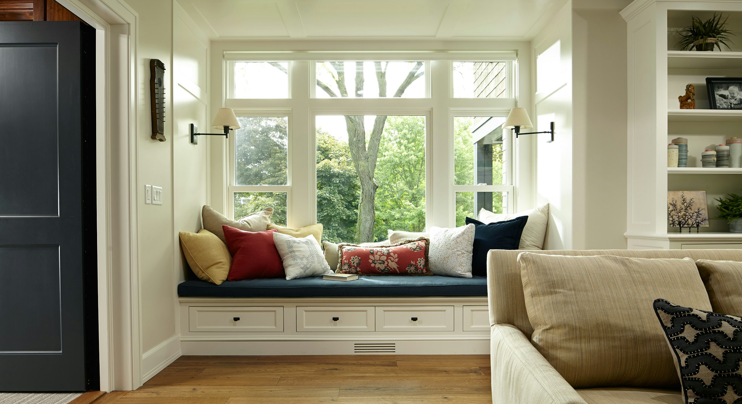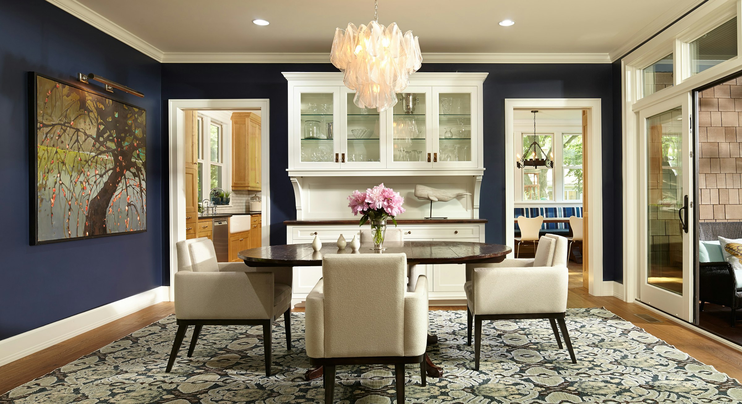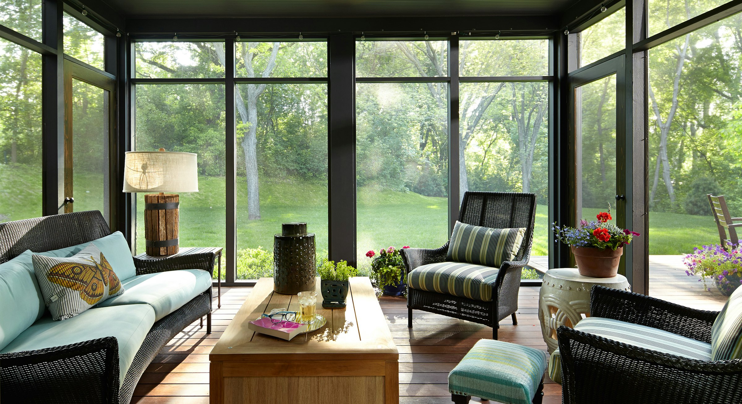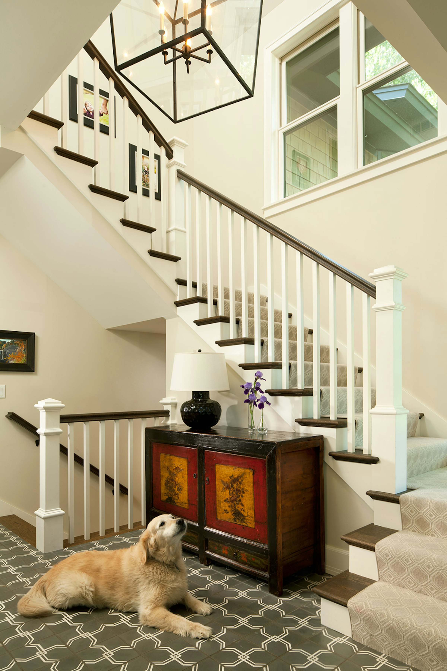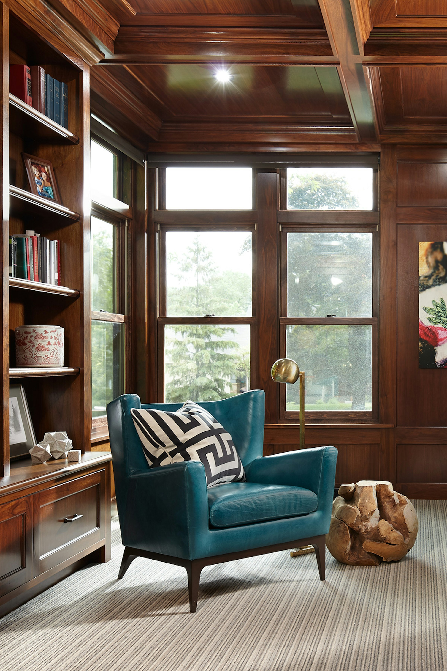Morningside Craftsman
When the clients began searching for a lot in the charming Morningside neighborhood of Minneapolis, they found exactly what they were looking for, plus an extra bonus. As soon as they saw the wooded lot, situated on a gentle hill overlooking an elementary school, they knew the sound of children laughing on the playground would provide a delightful soundtrack for their family's new life.
With three children of their own, plus an exceptionally good-natured golden retriever, the clients wanted a comfortable home with a variety of spaces for relaxing, entertaining, doing homework, reading, and working. The client also requested an energy-efficient house with abundant light and views of the mature trees outside.
Working closely with the clients and interior designer Linda Engler, ASID, of Engler Studio, the P/K team designed a home with windows on all sides to bring the outside in. To make the most of the sunlight, they placed the kitchen and an adjacent seating area with cozy banquettes on the south side of the house. A natural flow between the kitchen, dining room, and living room allows family members to easily see and connect with each other. A quiet, walnut-paneled study—the true abode of a lawyer—provides a place of respite and contemplation. In warm weather, when the children's voices float over from the playground, the porch is the family's favorite place to hang out.
- Project Team
Kristine Anderson, Gabriel Keller, Lars Peterssen, Jason Briles, Andrew Edwins
- Interior Designer
Engler Studio
- Contractor
Elevation Homes
- Photography
Karen Melvin Photography















