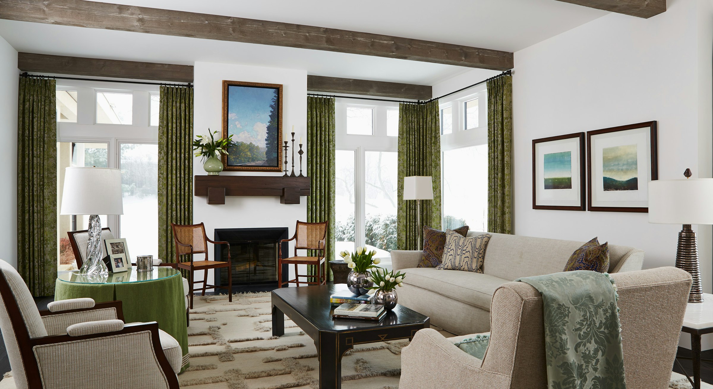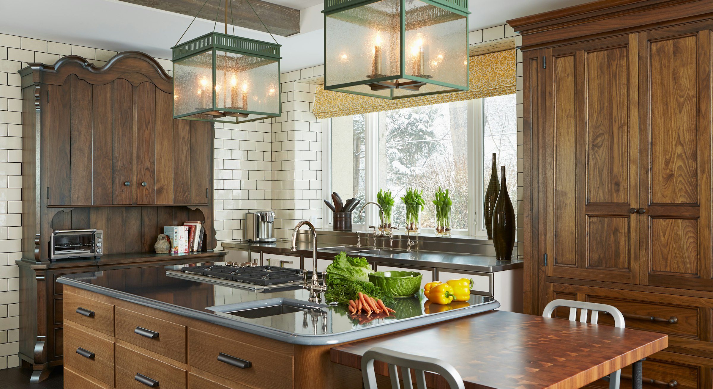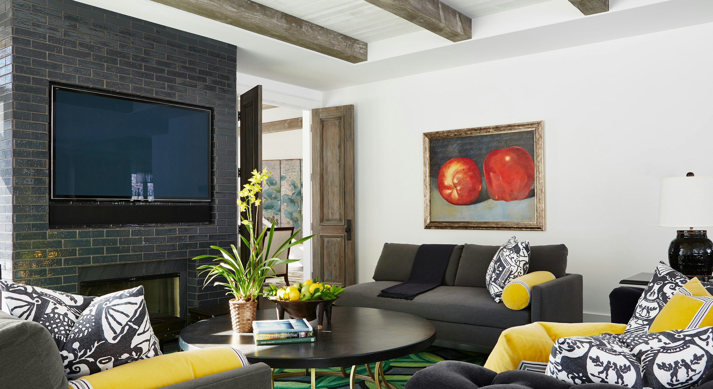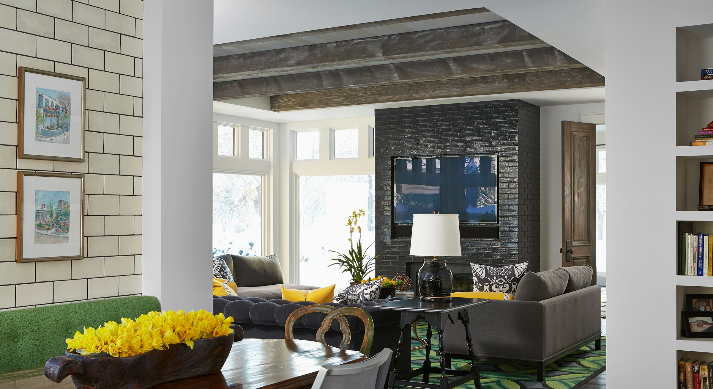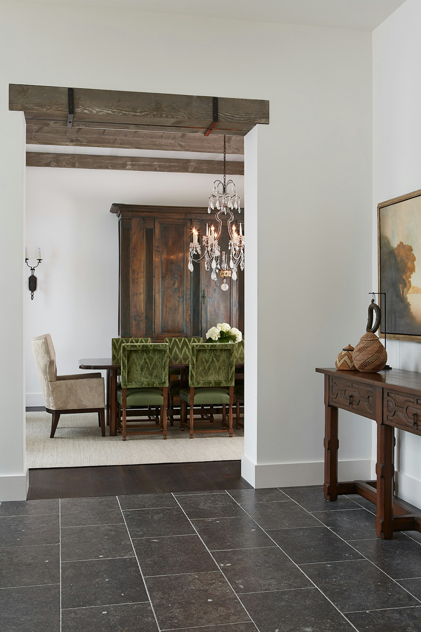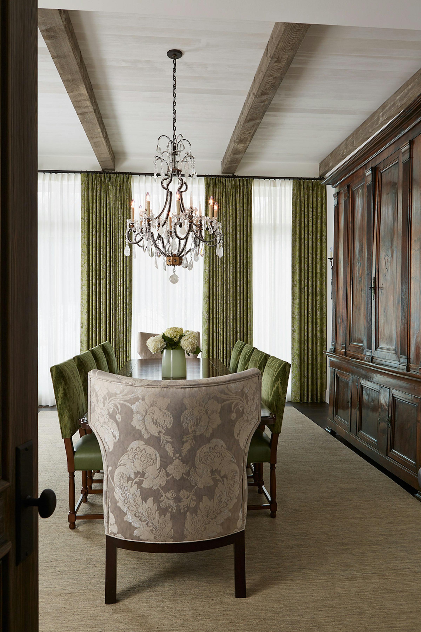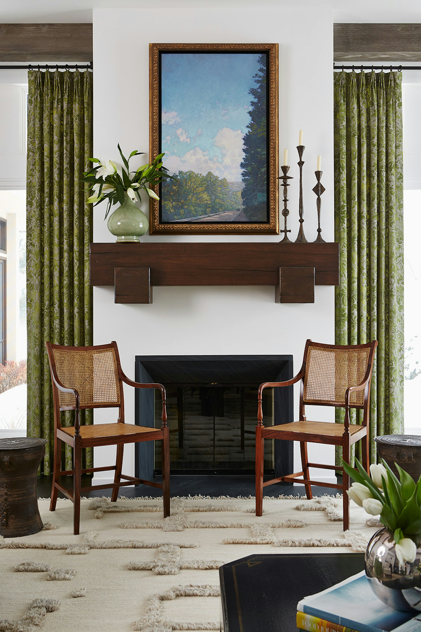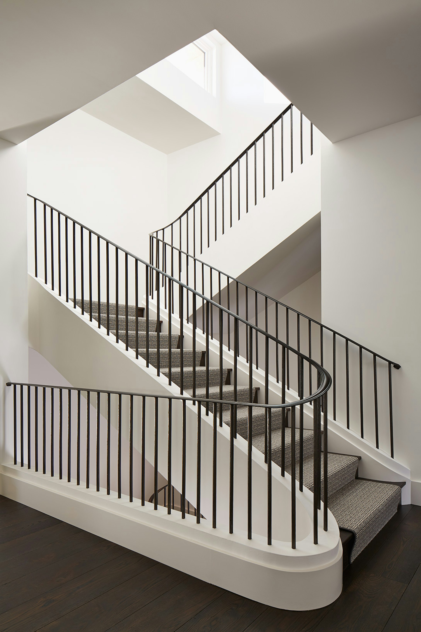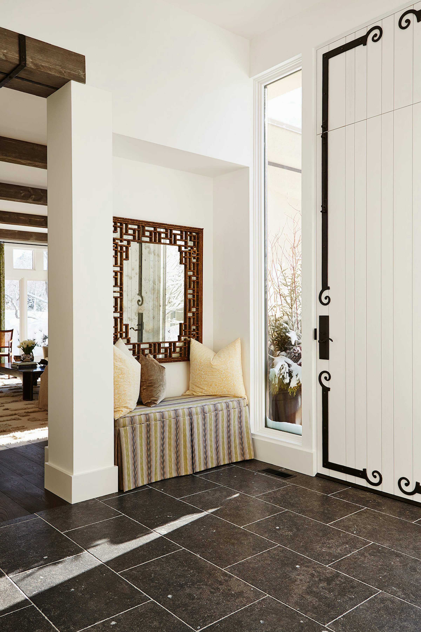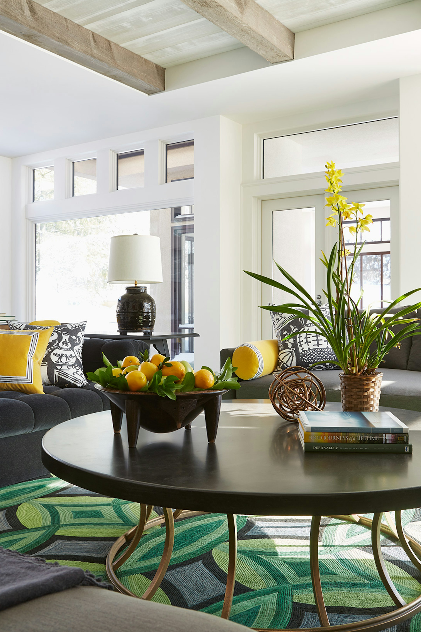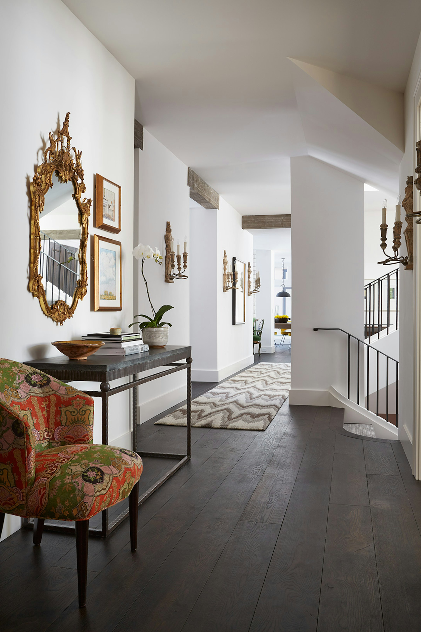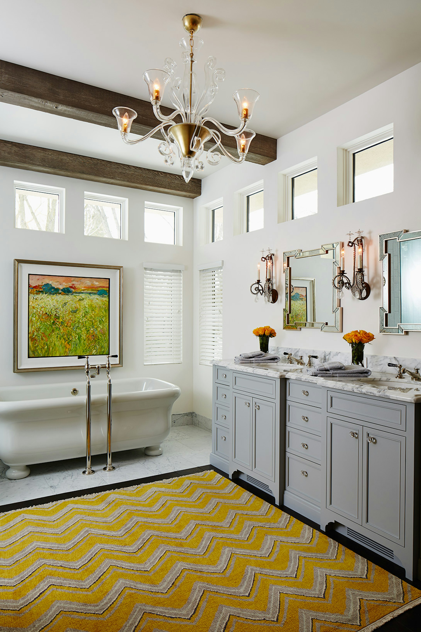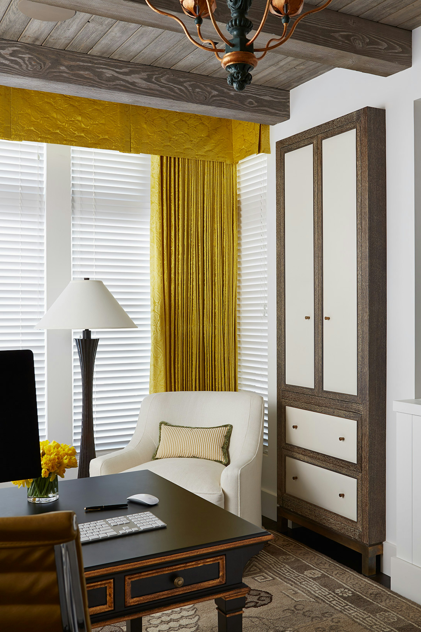Rolling Green Residence
Originally designed by Minnesota architect Charles Stinson in the early 1990s, this distinctive home in the Rolling Green neighborhood of Edina was ready for some updates. The family appreciated the generous proportions of the home, but wanted the new space to reflect their “rustic modern" design sensibility. Working closely with interior designer Andrew Flesher, P/K designed a thoroughly modern plan for the interiors. The team revised the floor plan to enhance flow between the primary living spaces, expanded the front entry to make it feel more inviting, and reworked the kitchen to make more room for cooking and entertaining. Inspired by 18th century Dutch and Danish antique furniture, Flesher commissioned cabinetmaker Jon Frost to create two magnificent cabinets that look like “found objects," creating an intriguing dialogue with the sleek, custom stainless steel and enamel cabinetry. Throughout the home, new shelves and cabinets fit seamlessly into the walls while rough-sawn fir timber beams add drama and definition to the ceilings. In each room, refined yet tactile finishes create a subtle backdrop for the homeowners' collection of art. Layered with rich textures and expressions, the homeowners are delighted with the way their new home reflects their personal style, as well as their family's story.
Press & Awards
- Project Team
Lars Peterssen, Carl Olson, Gabriel Keller
- Interior Design
Andrew Flesher Interiors
- Contractor
Welch Forsman Associates
- Photography
Susan Gilmore Photography















