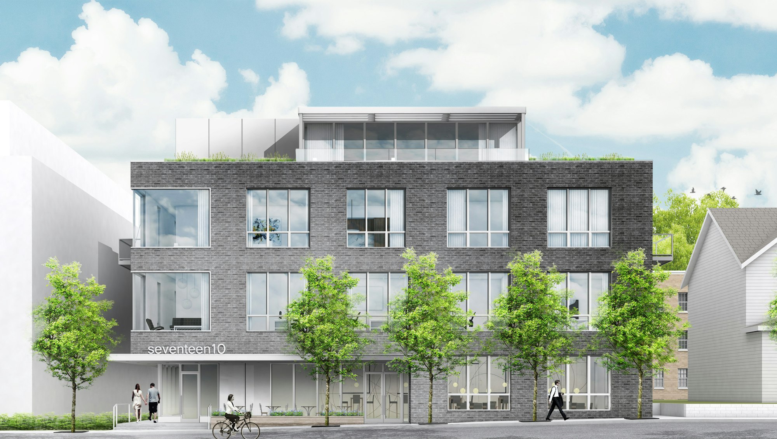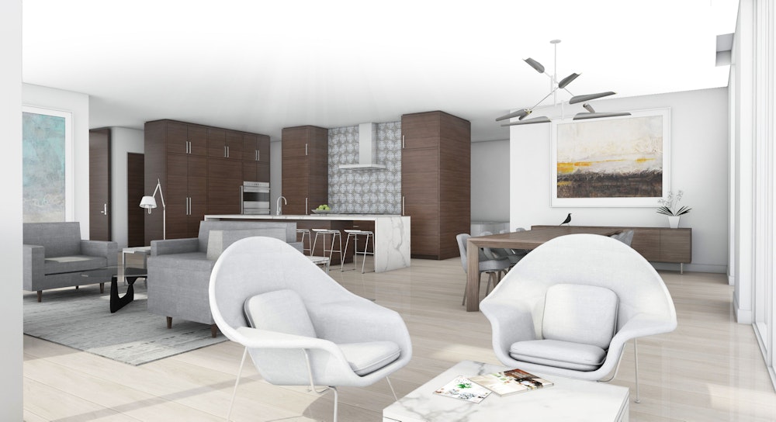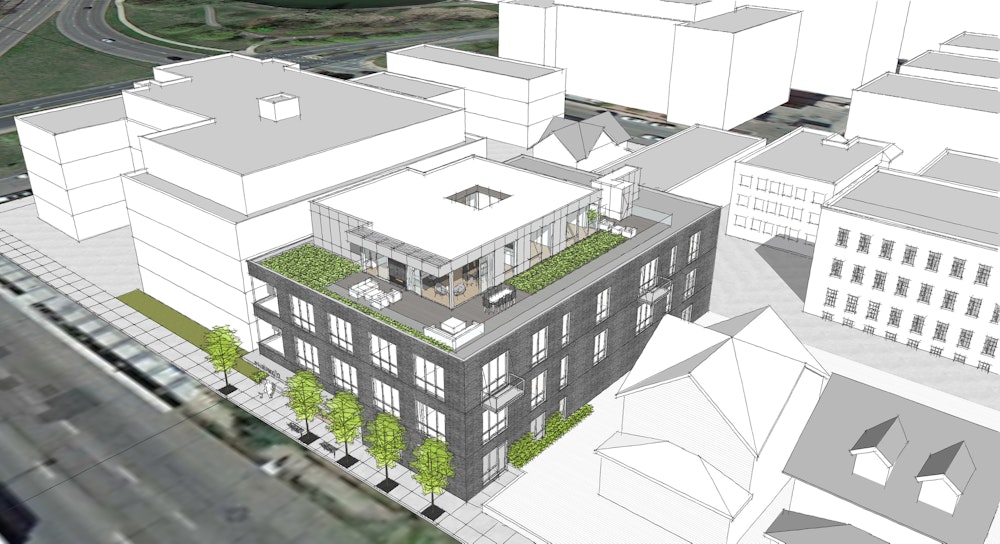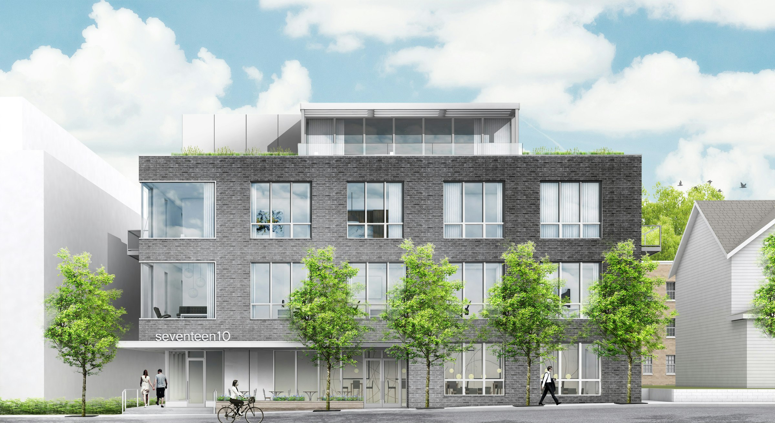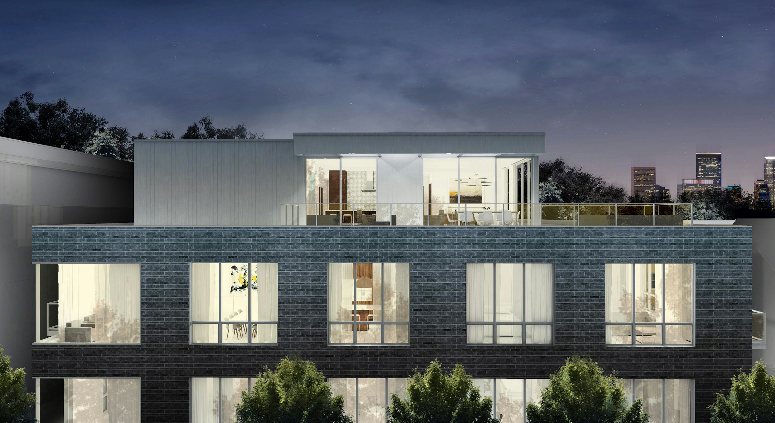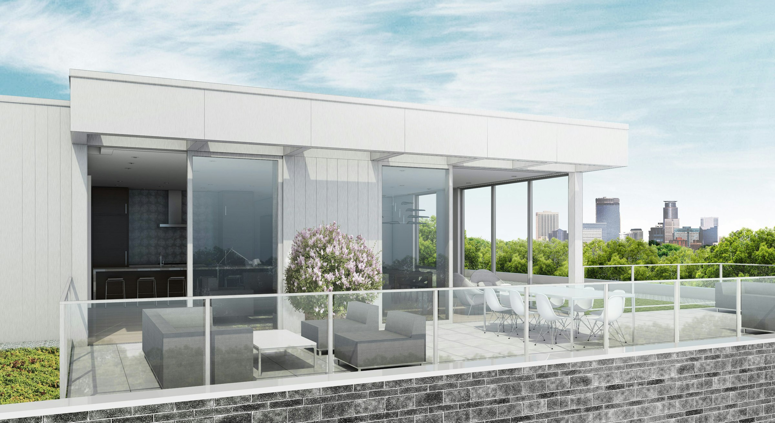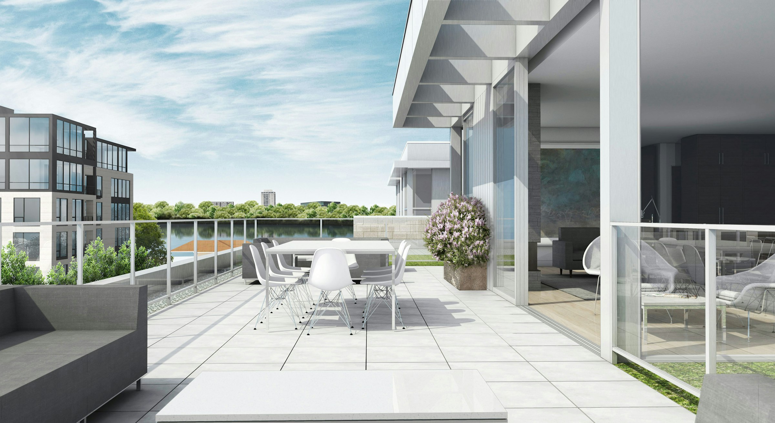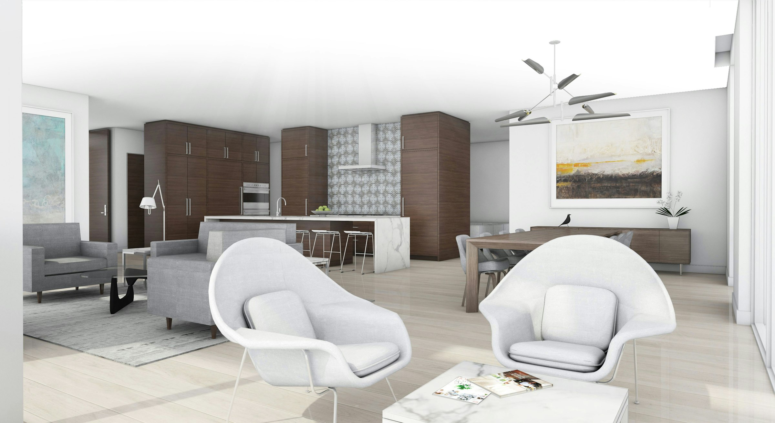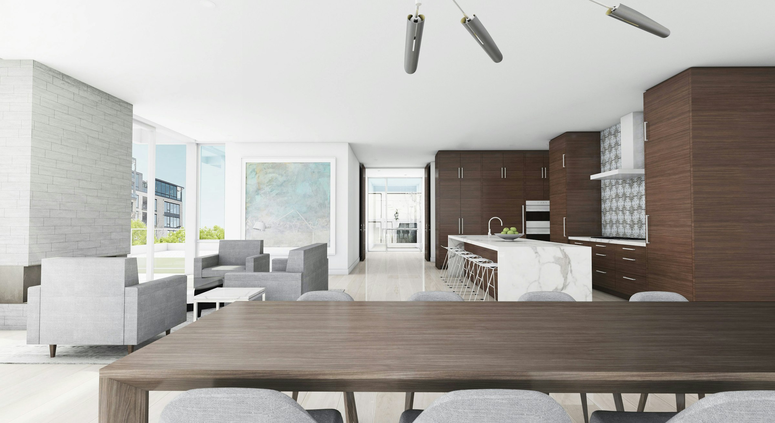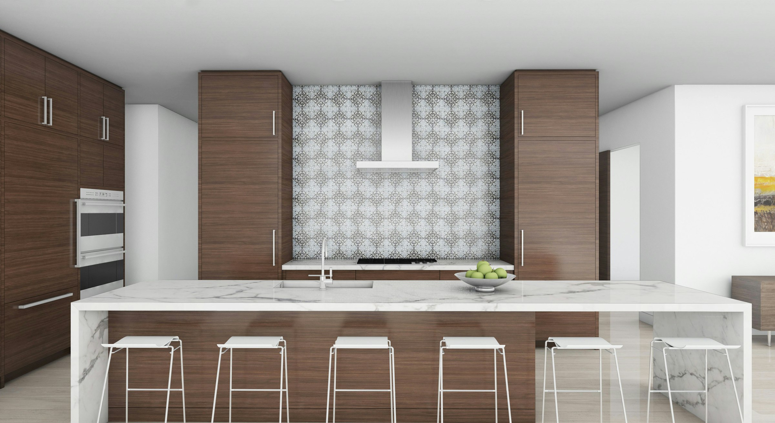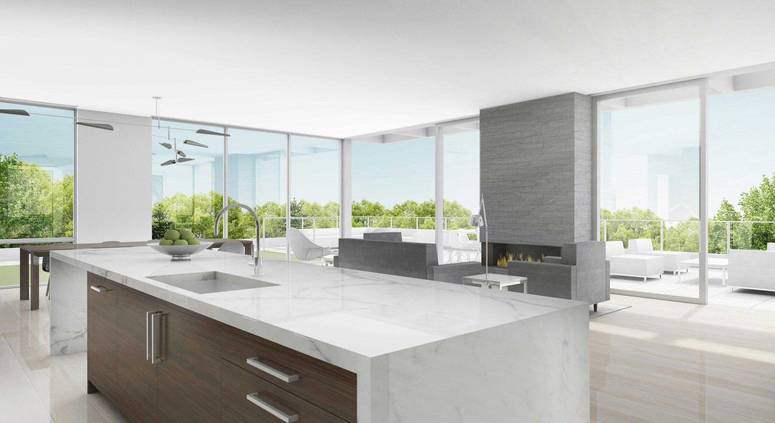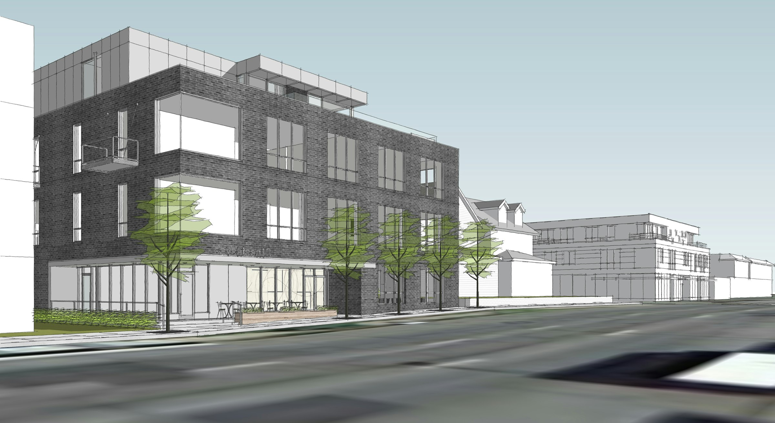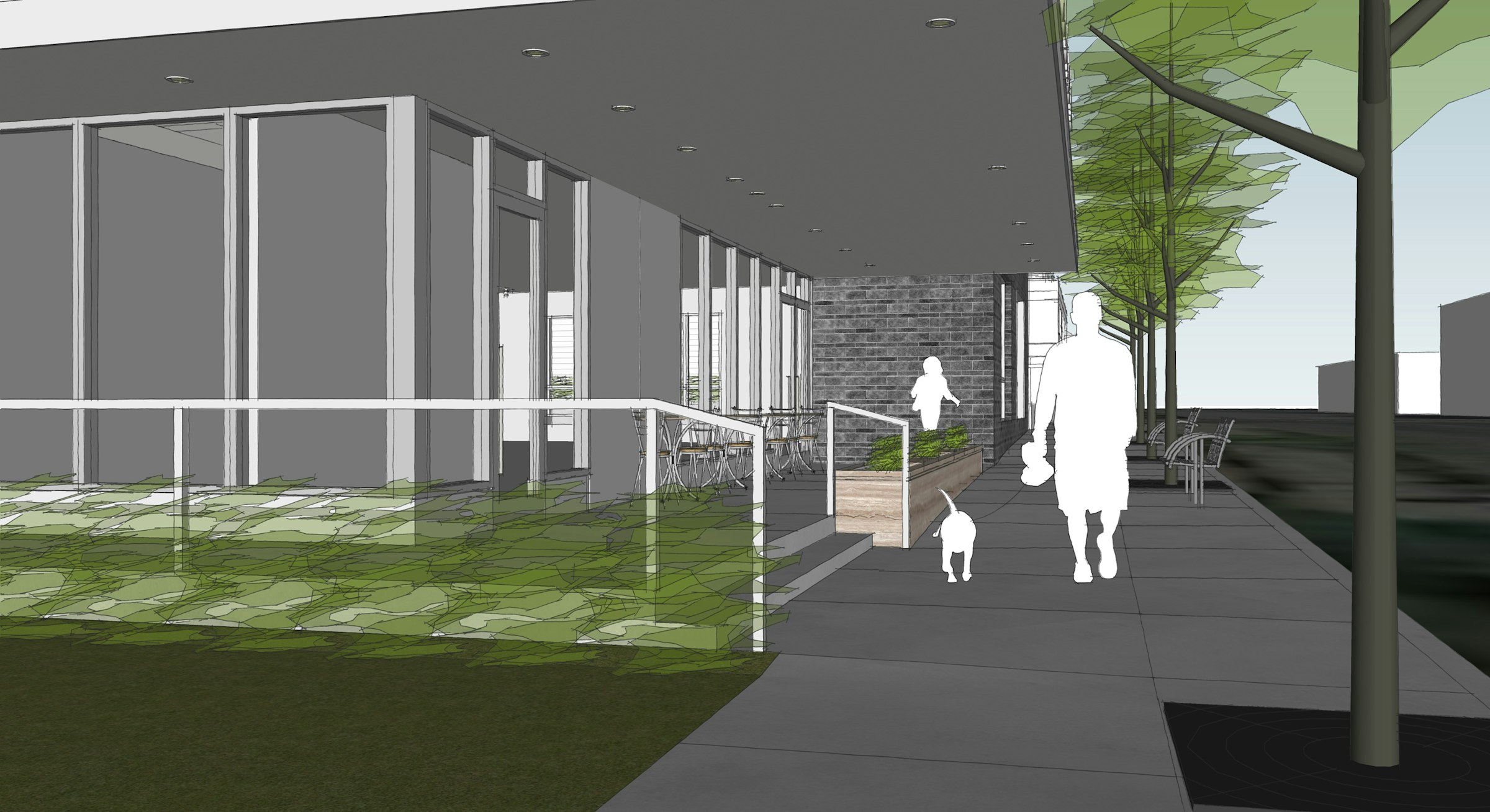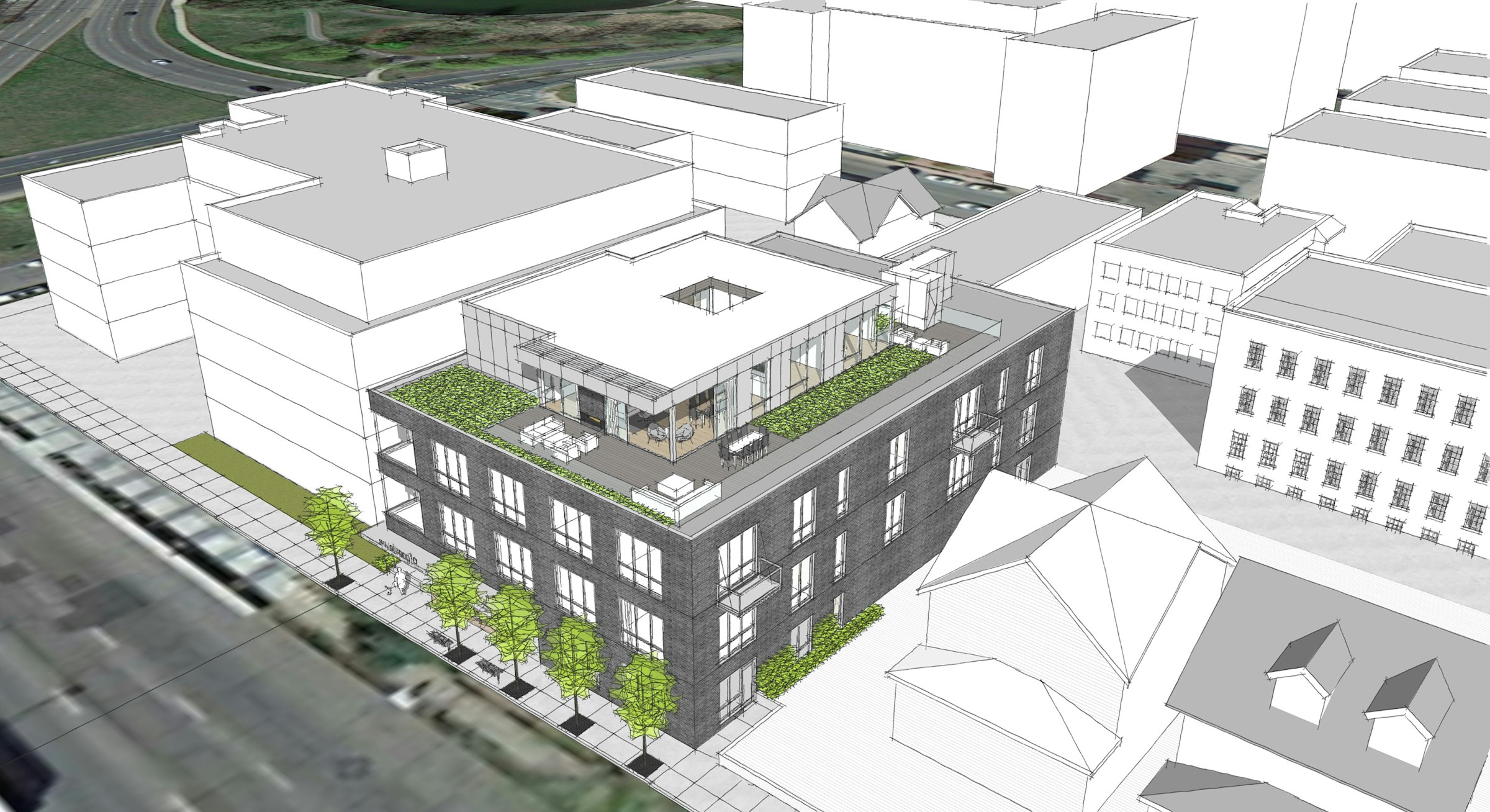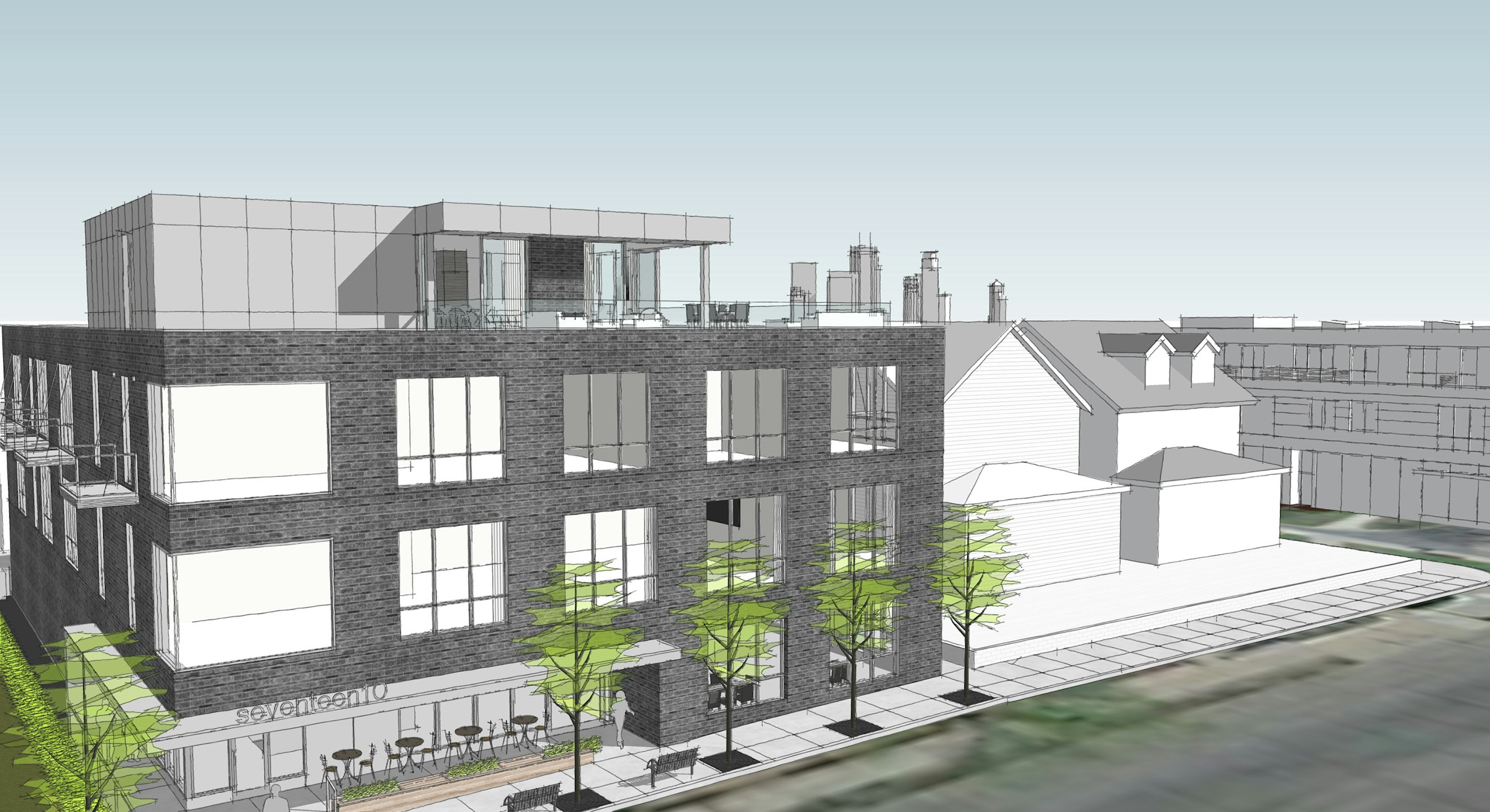x
Seventeen10
This stirring multi-use development is designed to be stunningly and classically modern. A pure form of masonry (and yes, on all four sides!) envelops the façade, eroded only at the streetscape to create a welcoming openness towards Lake Calhoun. Crisp aluminum windows are cut into the facades, creating expansive voids that expose and open the interior spaces.
On the 4th floor, a boutique condo is set within an expanse of roof garden. The residence, truly a custom home atop the building, sets the tone for a new type of urban living and density.
The project is under development, with construction set to start the summer of 2015.
- Project Team
Brent Nelson, Gabriel Keller, Lars Peterssen
- Architect of Record
DJR Architecture
- Contractor
Reuter Walton Commercial
