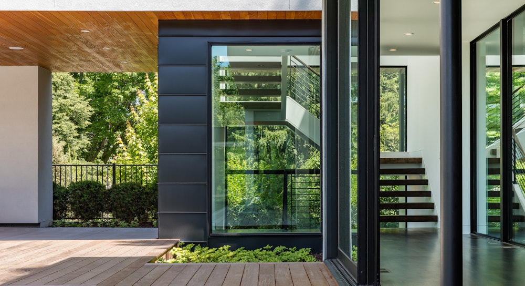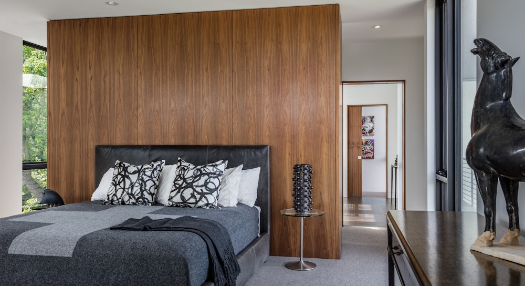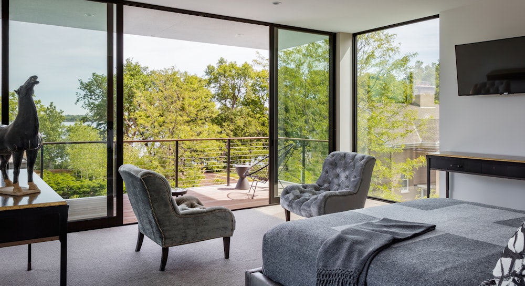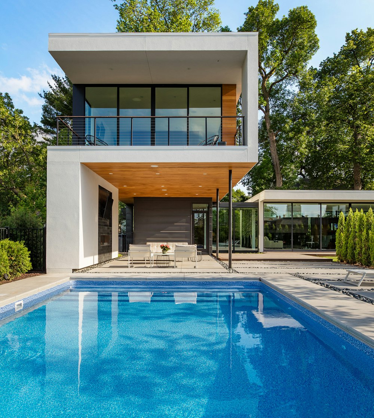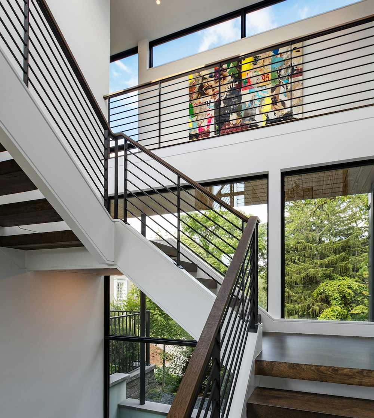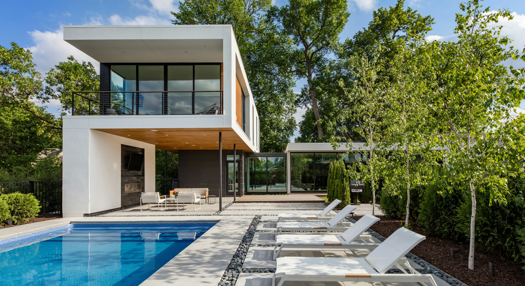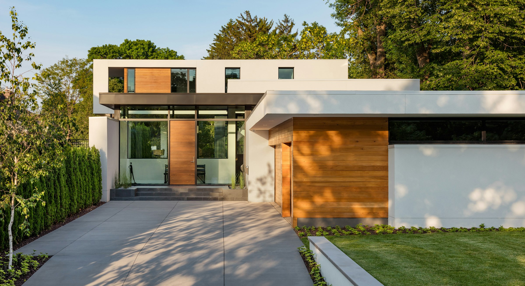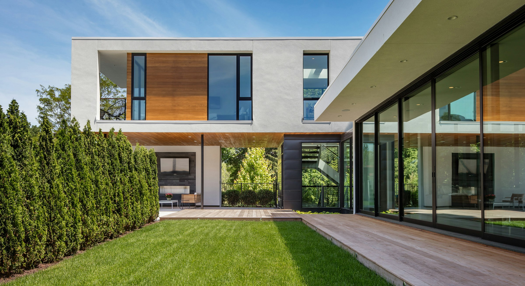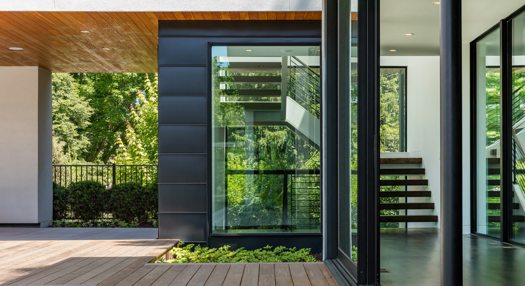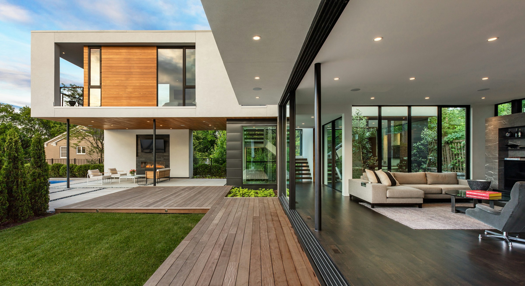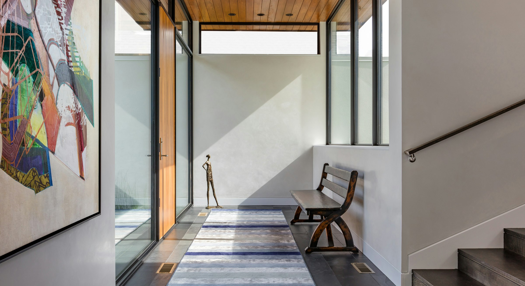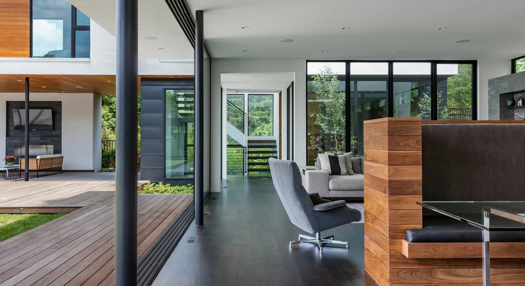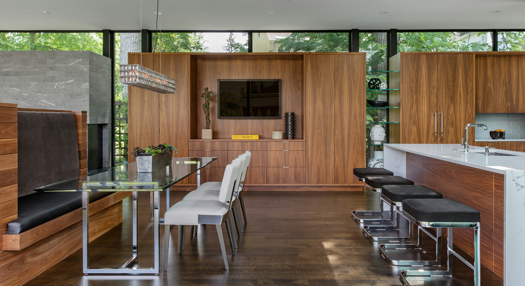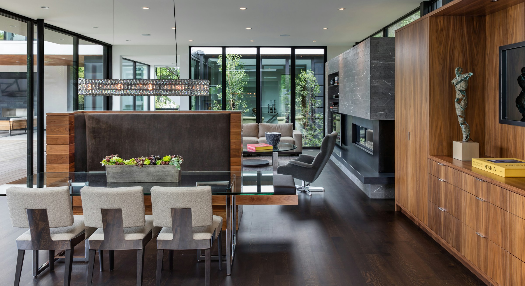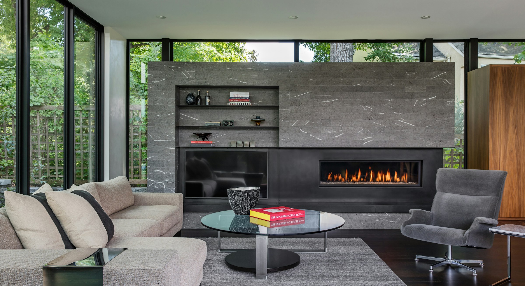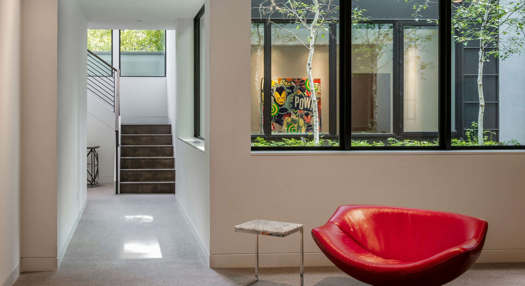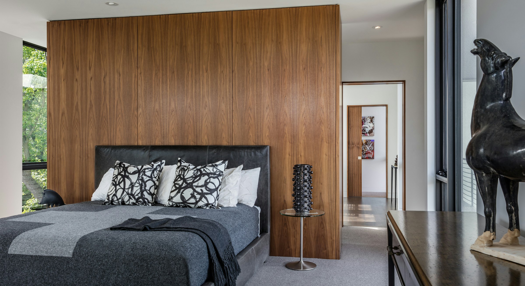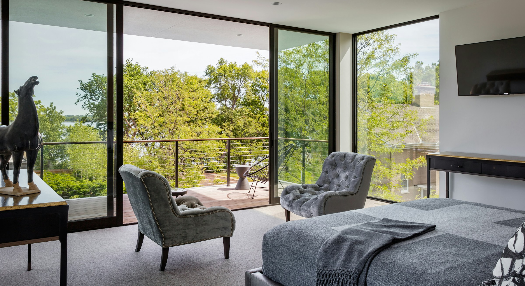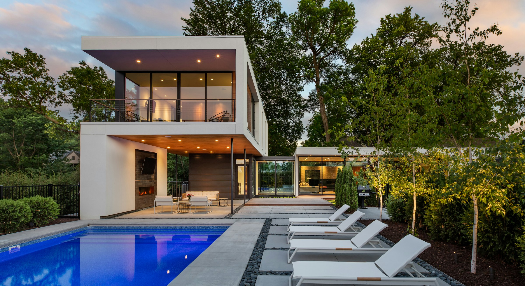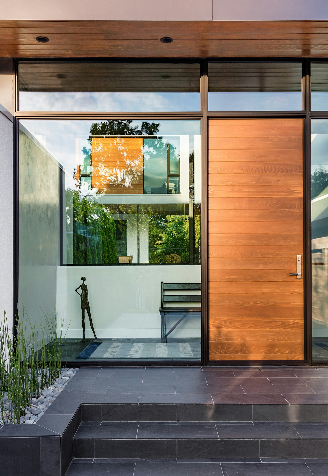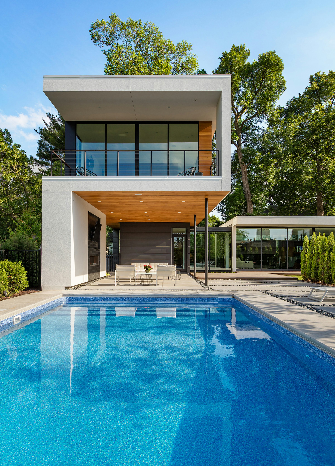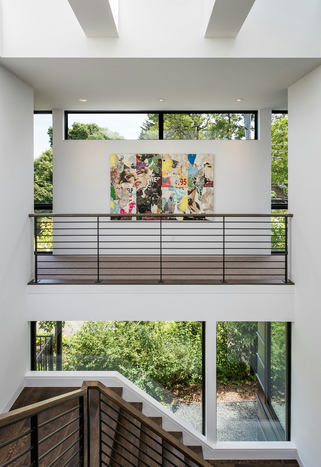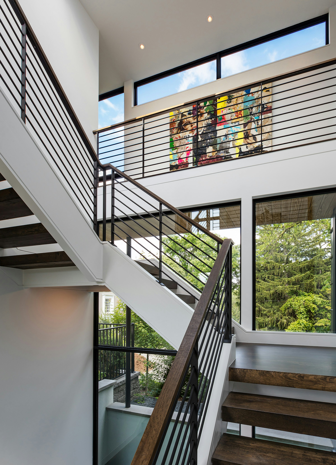Sheridan Pavilions
Beautifully situated on a rise overlooking Bde Maka Ska, this award-winning dynamic modern home was designed to maximize views of the lake and the downtown skyline. In response to the deep urban lot, the house is set back from the street with three pavilions interconnected by transparent garden spaces. Planted with sculptural trees, the garden spaces invite natural light into each level, creating a seamless connection between the interior and exterior environments. The graceful, L-shaped plan cradles an inner courtyard and a swimming pool, while large sliding glass doors open from the living room and dining room. The upper level master suite projects out towards the city, creating another outdoor seating area on the main level. Using a restrained, sophisticated palette of materials including light stucco, marble, dark cedar siding, and metal accents, the house is an exciting and intriguing addition to the neighborhood.
Press & Awards
StarTribune
Architecture MN Magazine
Licensed Architect Magazine
AIA MN Homes by Architects Tour, 2016
Residential Architecture Vision and Excellence (RAVE) Award, Mpls.St.Paul Magazine, 2016
AIA MN Home of the Month Award, 2017
Gold Award, Association of Licensed Architects (ALA) Design Awards, 2017
- Project Team
Ted Martin, Gabriel Keller, Lars Peterssen, Andrew Edwins, Jason Briles
- Landscape Architect
- Interior Designer
Greg Walsh, Martin Patrick 3
- Contractor
- Photographer
Paul Crosby Architectural Photography



